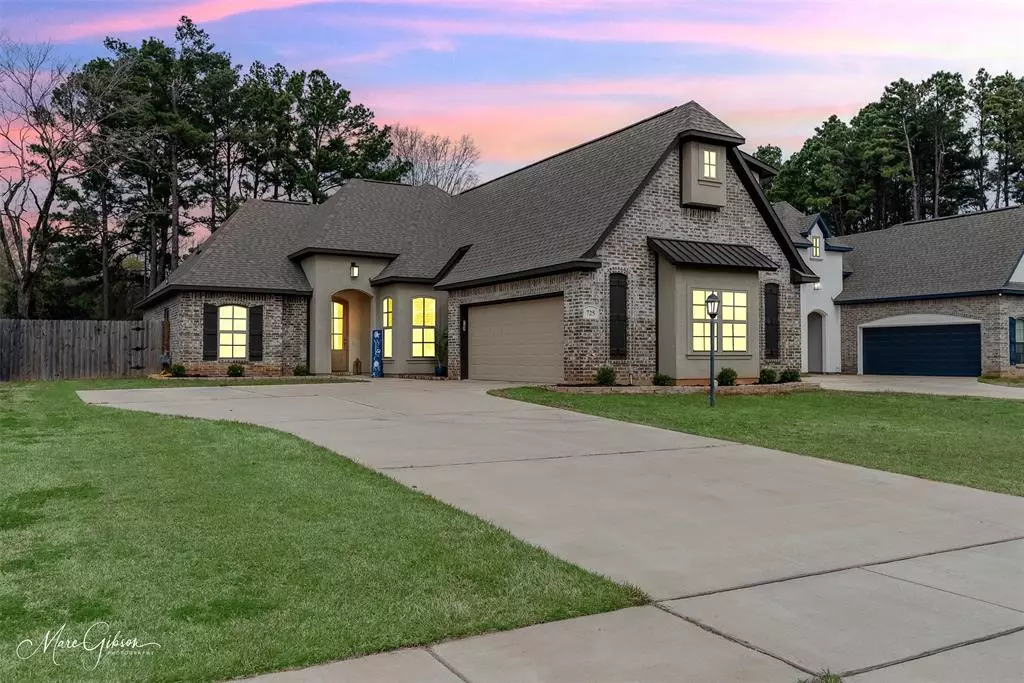$351,900
For more information regarding the value of a property, please contact us for a free consultation.
725 Stag Trail Haughton, LA 71037
4 Beds
2 Baths
2,198 SqFt
Key Details
Property Type Single Family Home
Sub Type Single Family Residence
Listing Status Sold
Purchase Type For Sale
Square Footage 2,198 sqft
Price per Sqft $160
Subdivision Dogwood South
MLS Listing ID 20548079
Sold Date 04/16/24
Bedrooms 4
Full Baths 2
HOA Fees $25/ann
HOA Y/N Mandatory
Year Built 2020
Lot Size 10,454 Sqft
Acres 0.24
Property Description
Welcome to the gated Community of Dogwood South #2, which is districted to the Haughton Schools. This beautiful one owner home was built in 2020, and offers 3 bedrooms 2 baths down, and one room upstairs which could be utilized for a 4th bedroom or Bonus Room. Fantastic open floor plan with 2198 SFHA and all rooms are great size. Remote primary suite with en-suite bathroom. Primary Bath has dual vanities, walk-in shower, large bathtub and oversized closet. Living Area features wood look tile flooring and fireplace with gas logs. Fabulous Kitchen and Dining Area Combination with granite countertops, gas cooktop, separate oven and beautifully stained cabinets. Laundry Room with deep sink and folding area with upper and lower cabinets. Built in desk off Garage. The Patio was extended and a Cedar Built Screened In Entertainment Area was added that you will LOVE! Fully Fenced, NO back neighbors and on a quiet Dead End Street. Conveniently located to BAFB, I-20 and 2-20.
Location
State LA
County Bossier
Direction Turn on Bellevue Rd off Hwy 80. Turn left on Tall Pines and right on Candlewood into Dogwood Subd. #2. Turn right on Antler and left of Stag Trail. House is located on left.
Rooms
Dining Room 1
Interior
Interior Features Built-in Features, Decorative Lighting, Eat-in Kitchen, Granite Counters, Kitchen Island, Walk-In Closet(s)
Heating Central
Cooling Central Air
Flooring Carpet, Ceramic Tile
Fireplaces Number 1
Fireplaces Type Gas Logs, Living Room
Appliance Dishwasher, Gas Range, Microwave
Heat Source Central
Laundry Utility Room
Exterior
Exterior Feature Covered Patio/Porch, Fire Pit, Lighting, Private Yard
Garage Spaces 2.0
Fence Back Yard, Full, Privacy, Wood
Utilities Available City Sewer, City Water
Roof Type Composition
Total Parking Spaces 2
Garage Yes
Building
Lot Description Few Trees, Landscaped, Lrg. Backyard Grass, Subdivision
Story One and One Half
Foundation Slab
Level or Stories One and One Half
Structure Type Brick
Schools
School District Bossier Psb
Others
Ownership CLIENT
Financing VA
Read Less
Want to know what your home might be worth? Contact us for a FREE valuation!

Our team is ready to help you sell your home for the highest possible price ASAP

©2024 North Texas Real Estate Information Systems.
Bought with Shawn Ousley • Epique Inc


