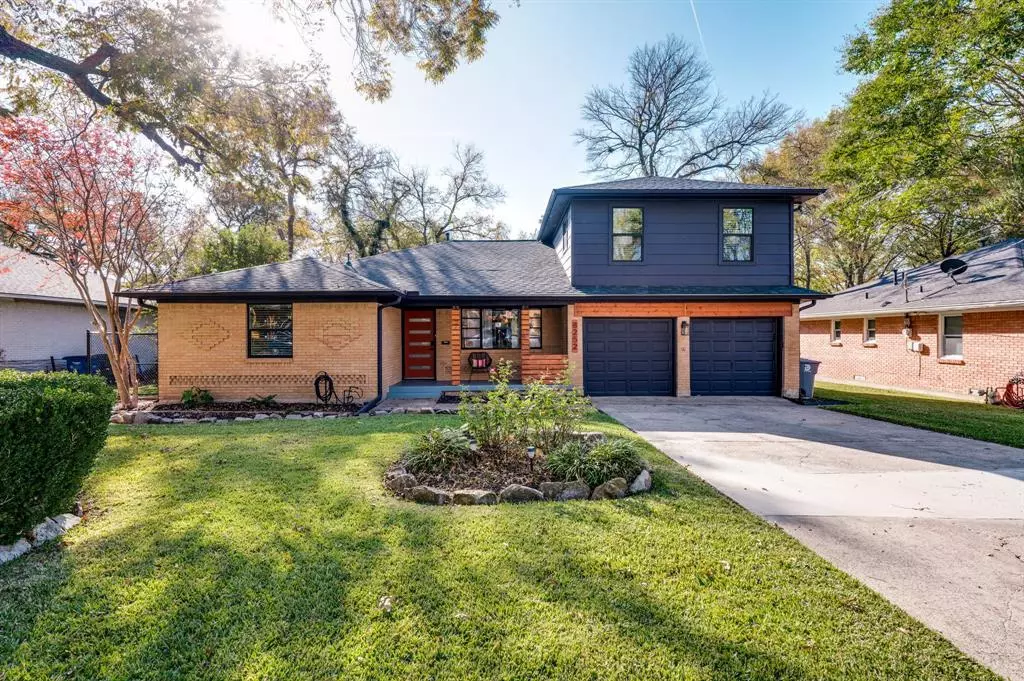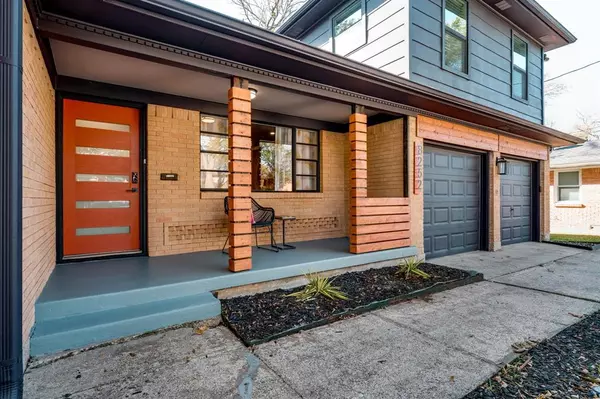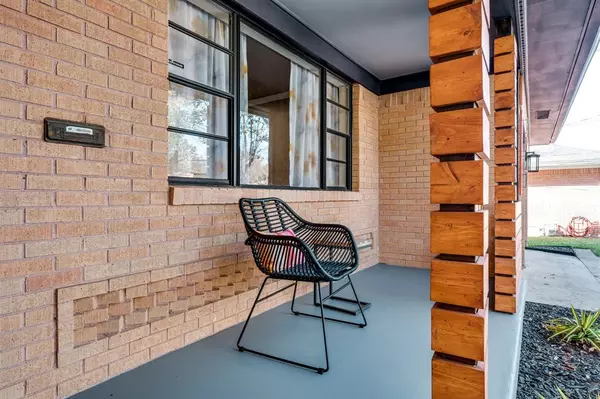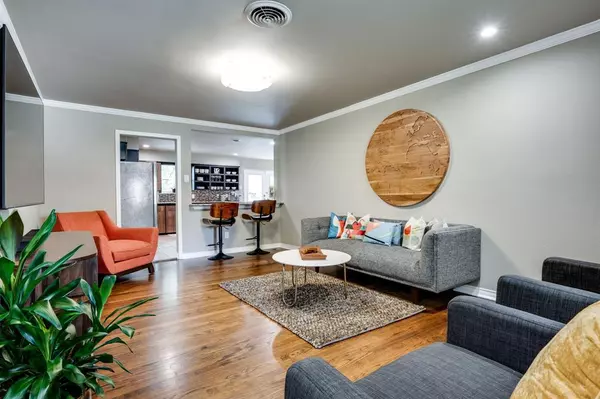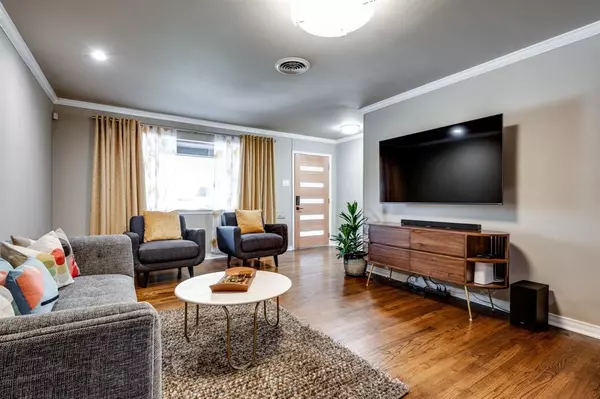$529,000
For more information regarding the value of a property, please contact us for a free consultation.
8252 Stony Creek Drive Dallas, TX 75228
4 Beds
3 Baths
2,148 SqFt
Key Details
Property Type Single Family Home
Sub Type Single Family Residence
Listing Status Sold
Purchase Type For Sale
Square Footage 2,148 sqft
Price per Sqft $246
Subdivision Claremont 04 Inst
MLS Listing ID 20471502
Sold Date 04/05/24
Style Mid-Century Modern
Bedrooms 4
Full Baths 3
HOA Y/N None
Year Built 1959
Annual Tax Amount $10,911
Lot Size 9,539 Sqft
Acres 0.219
Property Description
OFFERING UP TO $20,000 IN CONCESSIONS FOR INTEREST RATE BUY DOWN OR ANY HOME PROJECTS!!!! Discover your dream home! One of Dallas's beloved high-end 5-star Short Term Rental. This 4-bed, 3-bath mid-century modern masterpiece offers style, comfort, and modern amenities. Two bedrooms feature ensuite baths, while the largest boasts a large garden tub. The property is set on a spacious 9,500 sqft lot. The pristine pool is surrounded by a canopy of mature trees, perfect for hot Texas summers, and lush St. Augustine grass throughout the lawn. Recent renovations include a new roof, windows, an updated HVAC unit, and beautiful custom walnut cabinet doors. Enjoy close proximity to the Dallas Arboretum, White Rock Lake, and Lower Greenville. Walking distance to Bayles Elementary School and minutes from the esteemed Bishop Lynch High School. This home is an oasis of style and comfort in a prime location. Able to be purchased fully furnished. Don't miss out—schedule your viewing today!
Location
State TX
County Dallas
Direction From 30: North on Furguson, right on Claremont, left on Stony Creek. Home is on the right.
Rooms
Dining Room 1
Interior
Interior Features Cable TV Available, Chandelier, Decorative Lighting, Eat-in Kitchen, Granite Counters, High Speed Internet Available, Open Floorplan, Pantry
Heating Natural Gas
Cooling Central Air
Flooring Hardwood
Fireplaces Number 1
Fireplaces Type Freestanding
Appliance Dishwasher, Disposal, Electric Cooktop, Electric Oven
Heat Source Natural Gas
Laundry Electric Dryer Hookup, Washer Hookup
Exterior
Exterior Feature Courtyard, Rain Gutters
Garage Spaces 2.0
Fence Back Yard, Metal, Wood
Pool Fenced, In Ground, Outdoor Pool
Utilities Available City Sewer, City Water, Individual Gas Meter, Individual Water Meter, Natural Gas Available
Roof Type Composition
Total Parking Spaces 2
Garage Yes
Private Pool 1
Building
Lot Description Few Trees
Story Two
Foundation Slab
Level or Stories Two
Structure Type Brick
Schools
Elementary Schools Bayles
Middle Schools H.W. Lang
High Schools Skyline
School District Dallas Isd
Others
Ownership of Record
Acceptable Financing Cash, Conventional, FHA, FHA-203K, Owner Carry Second, Owner Will Carry, VA Loan
Listing Terms Cash, Conventional, FHA, FHA-203K, Owner Carry Second, Owner Will Carry, VA Loan
Financing Conventional
Read Less
Want to know what your home might be worth? Contact us for a FREE valuation!

Our team is ready to help you sell your home for the highest possible price ASAP

©2025 North Texas Real Estate Information Systems.
Bought with Non-Mls Member • NON MLS

