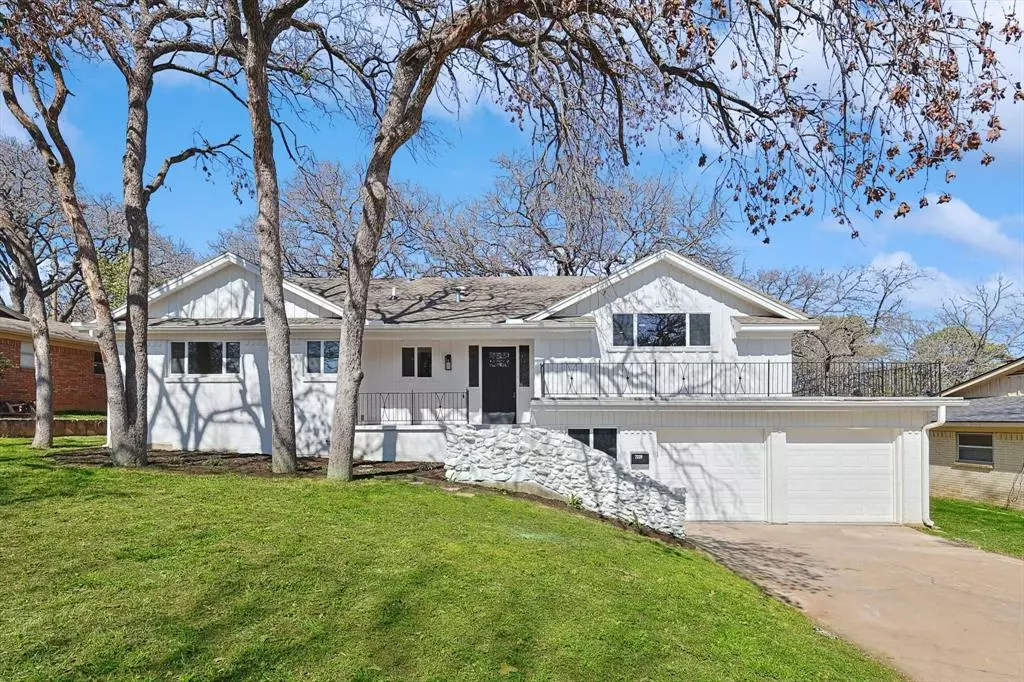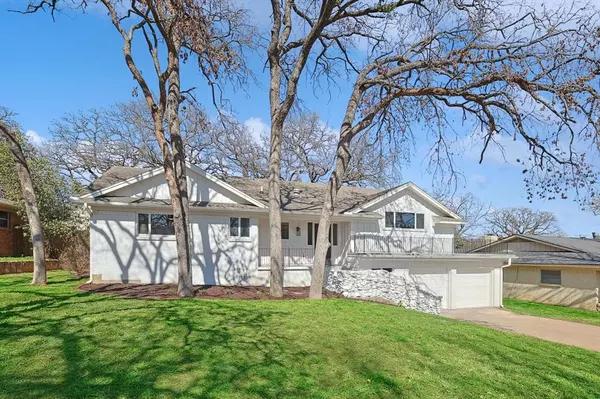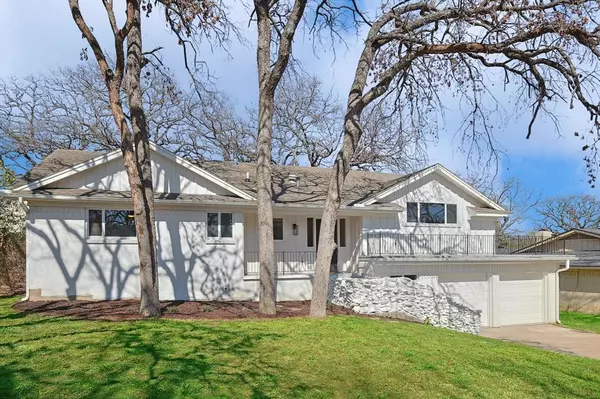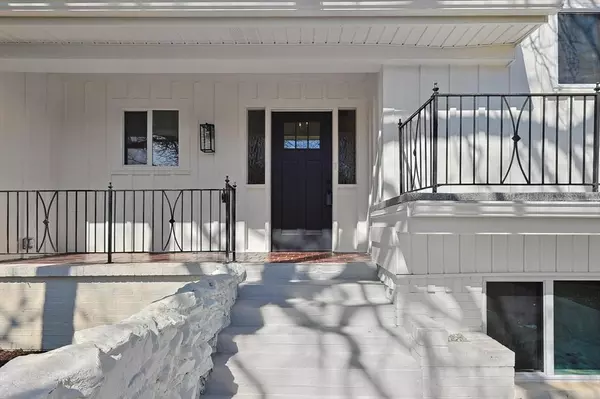$339,900
For more information regarding the value of a property, please contact us for a free consultation.
7229 Monterrey Drive Fort Worth, TX 76112
3 Beds
3 Baths
2,018 SqFt
Key Details
Property Type Single Family Home
Sub Type Single Family Residence
Listing Status Sold
Purchase Type For Sale
Square Footage 2,018 sqft
Price per Sqft $168
Subdivision Ryanwood Add
MLS Listing ID 20548310
Sold Date 04/03/24
Style Split Level
Bedrooms 3
Full Baths 2
Half Baths 1
HOA Y/N None
Year Built 1964
Annual Tax Amount $3,740
Lot Size 9,278 Sqft
Acres 0.213
Property Description
**BACK ON MARKET**Welcome to your dream starter home! This stunning split-level gem boasts 3 bedrooms, 2 and a half bathrooms, and a complete top-to-bottom renovation that'll leave you breathless. From brand new electrical, plumbing, and HVAC systems to full foam encapsulation insulation, this home is as efficient as it is beautiful. Step into the heart of the home and be greeted by custom cabinets, level 3 quartz counters, and luxury vinyl plank flooring that exude elegance and charm. And let's not forget the pièce de résistance: a custom-built master shower with a luxurious rain head, perfect for unwinding after a long day. This meticulously renovated abode is ready to welcome you home. Don't miss your chance to make it yours!
Location
State TX
County Tarrant
Direction E Loop 820 to Brentwood Stair Rd going East, right on Barron Lane, left on Monterrey Dr and home is on your left.
Rooms
Dining Room 1
Interior
Interior Features Decorative Lighting, Eat-in Kitchen, Kitchen Island, Pantry, Walk-In Closet(s)
Heating Central, Natural Gas
Cooling Central Air, Electric
Flooring Luxury Vinyl Plank
Fireplaces Number 1
Fireplaces Type Gas, Gas Logs, Gas Starter
Appliance Dishwasher, Disposal, Electric Cooktop, Electric Oven, Microwave
Heat Source Central, Natural Gas
Laundry Utility Room, Full Size W/D Area, Washer Hookup
Exterior
Exterior Feature Balcony
Garage Spaces 2.0
Fence Wood
Utilities Available City Sewer, City Water, Dirt, Electricity Connected
Roof Type Composition
Total Parking Spaces 2
Garage Yes
Building
Lot Description Interior Lot, Landscaped, Many Trees, Subdivision
Story Two
Level or Stories Two
Structure Type Board & Batten Siding,Brick,Vinyl Siding
Schools
Elementary Schools Atwood
Middle Schools Jean Mcclung
High Schools Eastern Hills
School District Fort Worth Isd
Others
Ownership MDM Builders LLC
Acceptable Financing Cash, Conventional, FHA, VA Loan
Listing Terms Cash, Conventional, FHA, VA Loan
Financing Conventional
Special Listing Condition Aerial Photo, Owner/ Agent
Read Less
Want to know what your home might be worth? Contact us for a FREE valuation!

Our team is ready to help you sell your home for the highest possible price ASAP

©2025 North Texas Real Estate Information Systems.
Bought with Adriana Nieto • JPAR Cedar Hill





