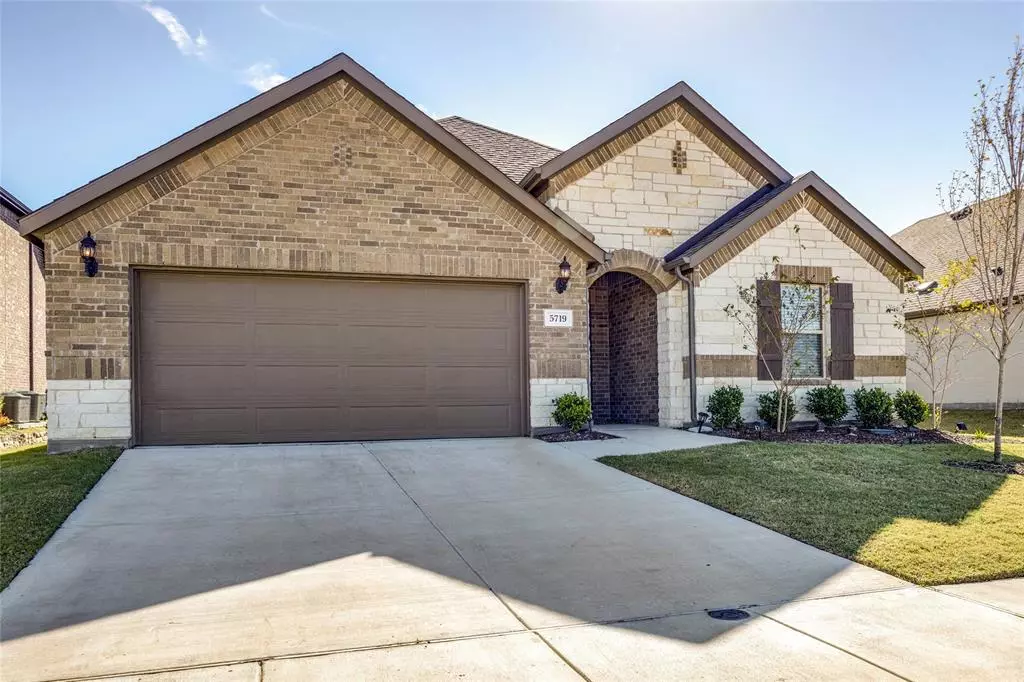$345,000
For more information regarding the value of a property, please contact us for a free consultation.
5719 Miriam Drive Forney, TX 75126
4 Beds
2 Baths
2,198 SqFt
Key Details
Property Type Single Family Home
Sub Type Single Family Residence
Listing Status Sold
Purchase Type For Sale
Square Footage 2,198 sqft
Price per Sqft $156
Subdivision Clements Ranch Ph 4
MLS Listing ID 20524850
Sold Date 03/29/24
Style Traditional
Bedrooms 4
Full Baths 2
HOA Fees $50/ann
HOA Y/N Mandatory
Year Built 2021
Annual Tax Amount $10,537
Lot Size 7,492 Sqft
Acres 0.172
Property Description
SELLERS OFFERING a $5,000 incentive to be used for buyer's closing costs or rate buydown. Welcome to this like-new home built in 2021! This open floor plan boasts lots of natural light & spacious living areas, including a game room. Granite kitchen countertops & dark flooring add to the modern feel of this home. Spacious owner's suite features a large walk-in closet, large master bathroom with granite tops & dual sinks. Covered patio that's perfect for entertaining! Home sits on an upgraded lot with greenbelt & parks across the street. No neighbors across the street. This community has endless opportunities for recreation - amenity center, resort-style pool, gym, playground, basketball courts, biking & walking trails. Enjoy a picnic at the park or fishing in one of the four lakes. A truly the perfect balance of country & city living being close to Lake Ray Hubbard & 30 minutes from Downtown Dallas.
Location
State TX
County Kaufman
Direction From US 80 go north on FM 460, left on FM 740, left on Lake Ray Hubbard, right on Whiltmore, left on San Marcos, right on Miriam. House is on the right.
Rooms
Dining Room 1
Interior
Interior Features Built-in Features, Cable TV Available, Decorative Lighting, Flat Screen Wiring, Granite Counters, High Speed Internet Available, Kitchen Island, Open Floorplan, Walk-In Closet(s)
Heating Central, Natural Gas
Cooling Ceiling Fan(s), Central Air, Electric
Flooring Carpet, Ceramic Tile
Fireplaces Number 1
Fireplaces Type Gas Logs, Gas Starter, Glass Doors, Living Room
Appliance Dishwasher, Disposal, Gas Range, Gas Water Heater, Microwave, Plumbed For Gas in Kitchen, Vented Exhaust Fan
Heat Source Central, Natural Gas
Exterior
Exterior Feature Covered Patio/Porch, Rain Gutters
Garage Spaces 2.0
Fence Wood
Utilities Available City Sewer, City Water, Concrete, Curbs, MUD Water, Natural Gas Available, Sidewalk, Underground Utilities
Roof Type Composition
Total Parking Spaces 2
Garage Yes
Building
Lot Description Few Trees, Interior Lot, Landscaped, Sprinkler System, Subdivision
Story One
Foundation Slab
Level or Stories One
Structure Type Brick,Rock/Stone
Schools
Elementary Schools Lewis
Middle Schools Brown
High Schools North Forney
School District Forney Isd
Others
Ownership Of record
Acceptable Financing Cash, Conventional, FHA, VA Loan
Listing Terms Cash, Conventional, FHA, VA Loan
Financing FHA 203(b)
Read Less
Want to know what your home might be worth? Contact us for a FREE valuation!

Our team is ready to help you sell your home for the highest possible price ASAP

©2025 North Texas Real Estate Information Systems.
Bought with Lizz Irvin • Meyer Group Real Estate





