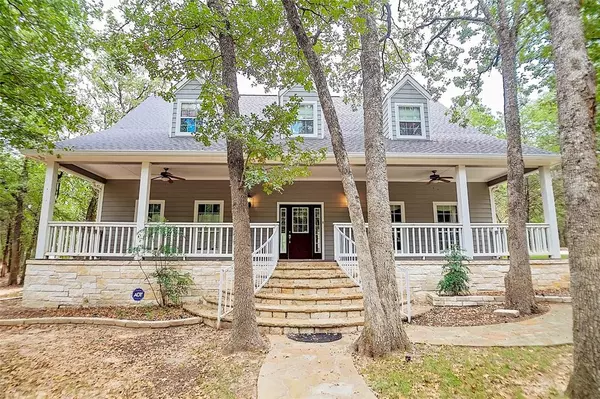$815,000
For more information regarding the value of a property, please contact us for a free consultation.
481 County Road 286 Collinsville, TX 76233
4 Beds
3 Baths
3,305 SqFt
Key Details
Property Type Single Family Home
Sub Type Single Family Residence
Listing Status Sold
Purchase Type For Sale
Square Footage 3,305 sqft
Price per Sqft $246
Subdivision Indian Creek
MLS Listing ID 20452307
Sold Date 03/29/24
Style Traditional
Bedrooms 4
Full Baths 2
Half Baths 1
HOA Y/N None
Year Built 2005
Annual Tax Amount $11,966
Lot Size 10.250 Acres
Acres 10.25
Property Description
Nestled Amongst The Trees & Nicely Situation On 10.25 Beautiful Acres With Manicured Grounds & Outdoor Living Space, Sits This Charming 4 Bedroom 3.5 Bath Retreat Style Home. The 3,300 Sq Ft Home Boasts Of Natural Pine Floors, Ceramic Tile, Many Windows Allowing Natural Light & Views Of The Luscious Grounds, Gourmet Kitchen, Wine Fridge, Dry Bar, Second Master Which Could Be A Media Or Second Living Room, Office Or Craft Room, Loft, 3 Covered Porches, Fire Pit, Garden Shed, 2 Separate Gated Entrances, Walking Trails Throughout & Many Other Amenities. This Property Would Make The Perfect Home Or Air BnB While Offering Seclusion & Privacy While Being Minutes From I35 & Lake Ray Roberts. The Cozy Covered Front Porch Runs The Length Of The Front Of The Home & The 2 Covered Back Porches Overlook The Back Yard And Wooded Acreage Where Wildlife Abounds.
Location
State TX
County Cooke
Direction I-35N Right (East) on FM 922, Left on CR 215, Left on CR 286. Right hand side of road. Two separate entrances.
Rooms
Dining Room 2
Interior
Interior Features Built-in Wine Cooler, Cable TV Available, Cedar Closet(s), Decorative Lighting, Dry Bar, Eat-in Kitchen, Granite Counters, High Speed Internet Available, Kitchen Island, Multiple Staircases, Pantry, Vaulted Ceiling(s), Walk-In Closet(s)
Heating Central, Electric, Fireplace(s)
Cooling Ceiling Fan(s), Central Air, Electric, Multi Units
Flooring Ceramic Tile, Wood
Fireplaces Number 1
Fireplaces Type Decorative, Stone, Wood Burning
Appliance Built-in Gas Range, Commercial Grade Range, Commercial Grade Vent, Dishwasher, Disposal, Electric Oven, Gas Cooktop, Microwave, Convection Oven, Plumbed For Gas in Kitchen
Heat Source Central, Electric, Fireplace(s)
Laundry Electric Dryer Hookup, In Hall, Full Size W/D Area, Washer Hookup
Exterior
Exterior Feature Awning(s), Covered Deck, Covered Patio/Porch, Fire Pit, Garden(s), Rain Gutters, Lighting, Outdoor Living Center, Storage
Garage Spaces 2.0
Fence Pipe
Utilities Available Aerobic Septic, Co-op Electric, Co-op Water, Electricity Connected, Gravel/Rock, Private Sewer, Propane, No City Services
Roof Type Composition
Total Parking Spaces 2
Garage Yes
Building
Lot Description Acreage, Landscaped, Lrg. Backyard Grass, Many Trees, Sprinkler System
Story Two
Foundation Pillar/Post/Pier
Level or Stories Two
Structure Type Fiber Cement
Schools
Elementary Schools Callisburg
Middle Schools Callisburg
High Schools Callisburg
School District Callisburg Isd
Others
Ownership See Transaction Desk
Acceptable Financing 1031 Exchange, Cash, Conventional
Listing Terms 1031 Exchange, Cash, Conventional
Financing Cash
Special Listing Condition Survey Available
Read Less
Want to know what your home might be worth? Contact us for a FREE valuation!

Our team is ready to help you sell your home for the highest possible price ASAP

©2025 North Texas Real Estate Information Systems.
Bought with Anna Finkenbinder • Lake & Country Realty, LLC





