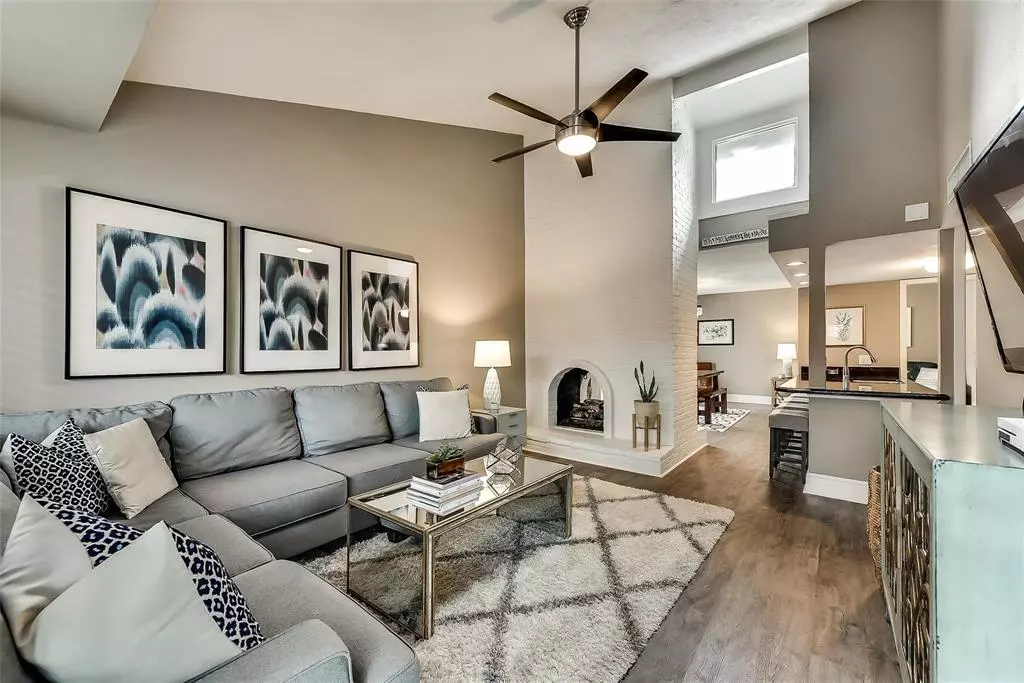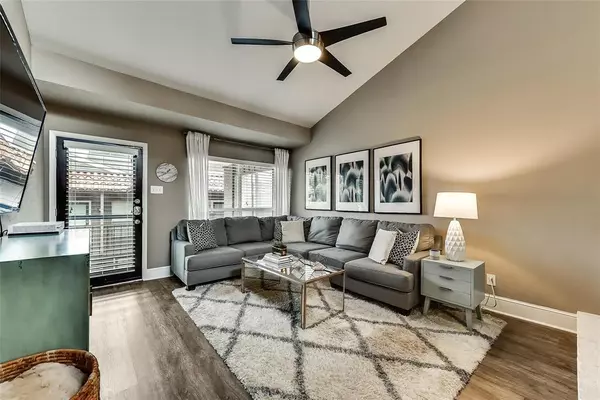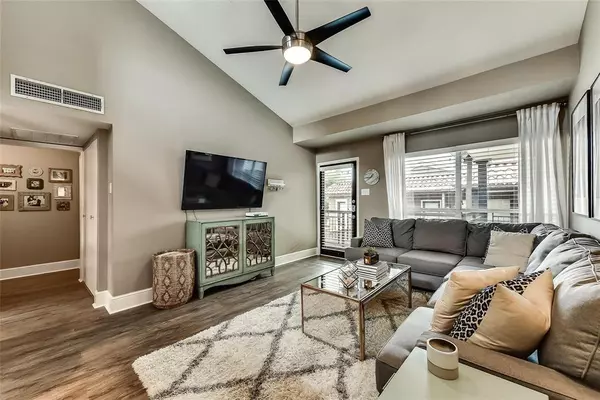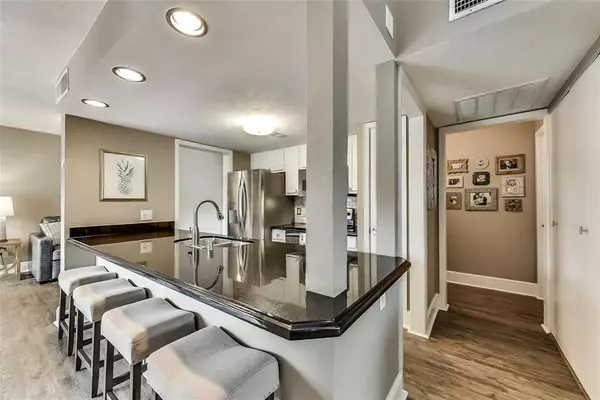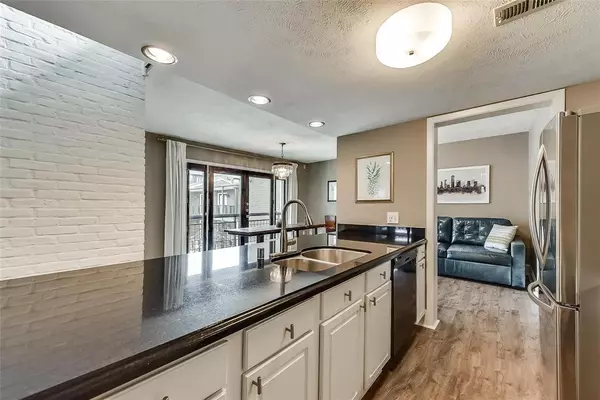$337,900
For more information regarding the value of a property, please contact us for a free consultation.
5920 Sandhurst Lane #230 Dallas, TX 75206
2 Beds
2 Baths
1,050 SqFt
Key Details
Property Type Condo
Sub Type Condominium
Listing Status Sold
Purchase Type For Sale
Square Footage 1,050 sqft
Price per Sqft $321
Subdivision Tuscany Condos
MLS Listing ID 20516961
Sold Date 03/28/24
Style Mediterranean
Bedrooms 2
Full Baths 2
HOA Fees $376/mo
HOA Y/N Mandatory
Year Built 1967
Lot Size 4.675 Acres
Acres 4.675
Property Description
SELLER OFFERING A CREDIT OF $8,000 AND NEW FLOORS! IF CLOSED BY MARCH 28TH. SELLERS LENDER WILL COMP A DISCOUNT POINT. Step into luxury at this impeccably designed property, where modern comfort meets sophistication. Brand new porcelain master shower, brand new HVAC system. The gourmet kitchen boasts top-of-the-line appliances, and efficiency meets style with a stacked washer and dryer area. Enjoy tech-savvy living with high-speed internet. Two covered parking spots await in a private area. Relax in a cozy living area with a fireplace, and embrace the convenience of two bedrooms, each with a full bath, plus an office space. The resort-style oasis includes an in-ground pool, a hot tub, and a captivating water feature. Gated security and a fitness center add to the allure. HOA perks cover facilities, master insurance, maintenance, management fees, and pest control. Don't miss the chance—schedule your exclusive tour now!
Location
State TX
County Dallas
Community Community Pool, Fitness Center, Gated
Direction From University blvd turn on Jason Dr. and then turn left on Sandhurst. Use GPS for detailed directions.
Rooms
Dining Room 1
Interior
Interior Features High Speed Internet Available, Open Floorplan, Vaulted Ceiling(s), Walk-In Closet(s)
Heating Central, Electric, Fireplace(s)
Cooling Central Air, Electric
Flooring Luxury Vinyl Plank, Stone
Fireplaces Number 1
Fireplaces Type Dining Room, Living Room
Appliance Dishwasher, Electric Cooktop, Electric Oven, Ice Maker, Microwave, Refrigerator
Heat Source Central, Electric, Fireplace(s)
Laundry Stacked W/D Area
Exterior
Carport Spaces 2
Pool Fenced, In Ground, Outdoor Pool, Pool/Spa Combo, Water Feature
Community Features Community Pool, Fitness Center, Gated
Utilities Available Alley, Cable Available, City Sewer, City Water, Community Mailbox, Electricity Connected, Natural Gas Available
Roof Type Composition,Flat,Tile
Total Parking Spaces 2
Garage No
Private Pool 1
Building
Story One
Foundation Pillar/Post/Pier
Level or Stories One
Structure Type Stucco
Schools
Elementary Schools Mockingbird
Middle Schools Long
High Schools Woodrow Wilson
School District Dallas Isd
Others
Ownership See Agent
Acceptable Financing Cash, Conventional, FHA, VA Loan
Listing Terms Cash, Conventional, FHA, VA Loan
Financing Conventional
Read Less
Want to know what your home might be worth? Contact us for a FREE valuation!

Our team is ready to help you sell your home for the highest possible price ASAP

©2025 North Texas Real Estate Information Systems.
Bought with Elizabeth Eady • EXP REALTY

