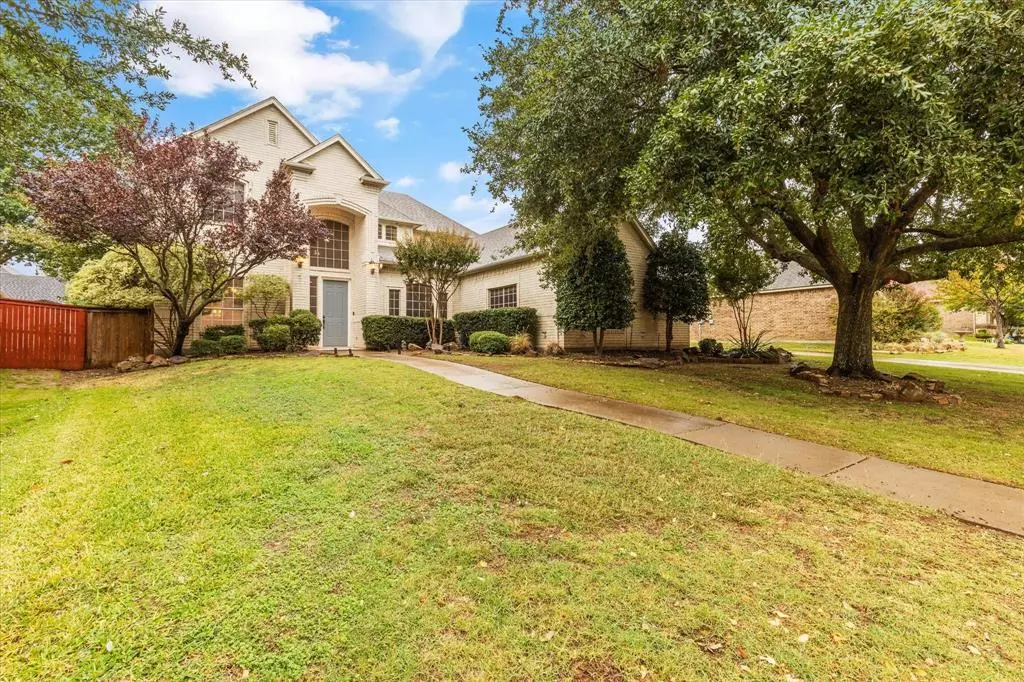$525,000
For more information regarding the value of a property, please contact us for a free consultation.
13792 W Riviera Drive W Fort Worth, TX 76028
4 Beds
3 Baths
3,094 SqFt
Key Details
Property Type Single Family Home
Sub Type Single Family Residence
Listing Status Sold
Purchase Type For Sale
Square Footage 3,094 sqft
Price per Sqft $169
Subdivision Thomas Crossing Addition
MLS Listing ID 20449627
Sold Date 03/27/24
Style Traditional
Bedrooms 4
Full Baths 2
Half Baths 1
HOA Fees $8/ann
HOA Y/N Mandatory
Year Built 2001
Lot Size 10,576 Sqft
Acres 0.2428
Property Description
Welcome to this stunning residence nestled in a highly desirable neighborhood, offering unparalleled comfort and convenience. Situated amidst the prestige of nearby amenities including a golf course and tennis courts, this home is the epitome of modern living. Recently updated, the kitchen features beautiful granite countertops, enhanced by modern conveniences such as instant hot water and ample cabinet space, making it a chef's delight. The addition of new flooring and freshly painted interiors exude a sense of sophistication throughout. Upstairs, three generously sized bedrooms with added living space to provide ample space for relaxation and privacy, while offering the flexibility for additional living or workspace. This well-maintained property presents an exceptional opportunity to experience the ultimate blend of style, comfort, and location. Don't miss the chance to make this dream home yours. Burleson independent school district. SELLER is offering $10k towards concessions.
Location
State TX
County Tarrant
Community Club House, Golf, Restaurant, Tennis Court(S)
Direction From I-35 & Alsbury, go East on Alsbury, take right on Thomas Crossing and left on Riviera. House is on the left.
Rooms
Dining Room 2
Interior
Interior Features Built-in Features, Decorative Lighting, Double Vanity, Eat-in Kitchen, Flat Screen Wiring, Granite Counters, High Speed Internet Available, Kitchen Island, Pantry, Sound System Wiring, Vaulted Ceiling(s), Walk-In Closet(s)
Heating Electric
Cooling Ceiling Fan(s), Central Air, Electric
Flooring Carpet, Ceramic Tile
Fireplaces Number 1
Fireplaces Type Blower Fan, Gas, Gas Logs
Appliance Built-in Gas Range, Dishwasher, Disposal, Electric Oven, Gas Cooktop, Double Oven, Refrigerator, Trash Compactor
Heat Source Electric
Laundry Utility Room, Full Size W/D Area
Exterior
Exterior Feature Covered Patio/Porch, Rain Gutters
Garage Spaces 3.0
Fence Wood
Pool Gunite, Heated, In Ground, Pool/Spa Combo, Water Feature, Waterfall
Community Features Club House, Golf, Restaurant, Tennis Court(s)
Utilities Available City Sewer, City Water
Roof Type Composition
Total Parking Spaces 3
Garage Yes
Private Pool 1
Building
Lot Description Interior Lot, Sprinkler System, Subdivision
Story Two
Foundation Slab
Level or Stories Two
Structure Type Brick
Schools
Elementary Schools Bransom
Middle Schools Kerr
High Schools Burleson Centennial
School District Burleson Isd
Others
Ownership Susan Weaver
Acceptable Financing Cash, Conventional, FHA, VA Loan
Listing Terms Cash, Conventional, FHA, VA Loan
Financing Cash
Read Less
Want to know what your home might be worth? Contact us for a FREE valuation!

Our team is ready to help you sell your home for the highest possible price ASAP

©2024 North Texas Real Estate Information Systems.
Bought with Brian Wells • RE/MAX Trinity


