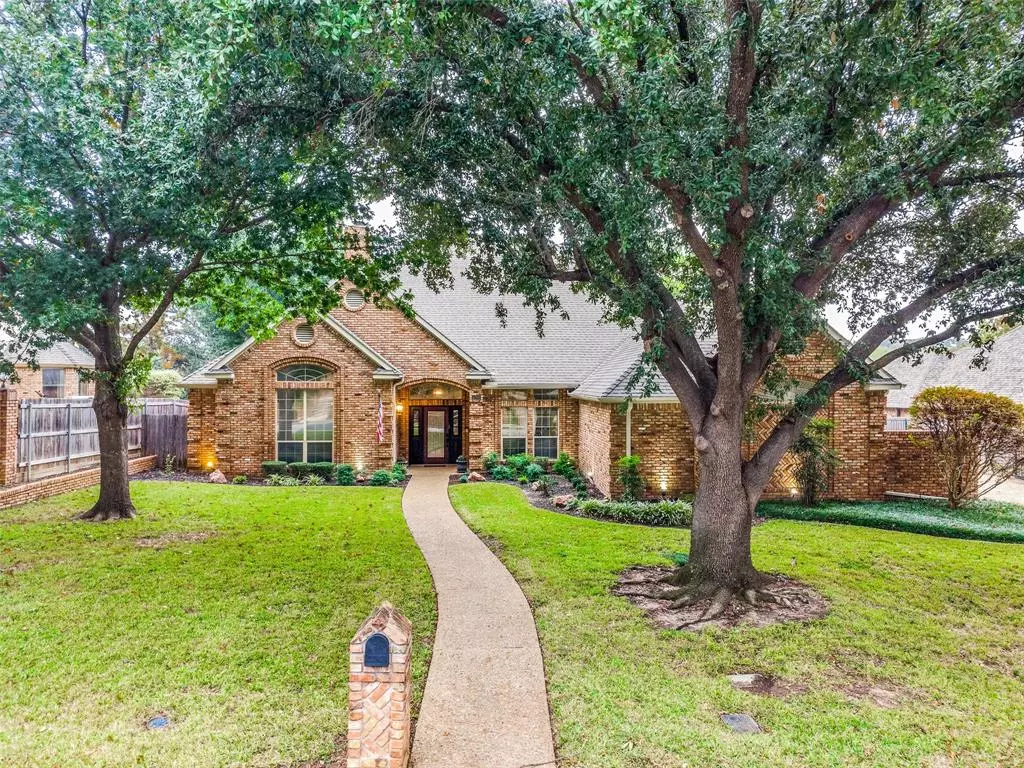$749,900
For more information regarding the value of a property, please contact us for a free consultation.
5209 Vicksburg Drive Arlington, TX 76017
4 Beds
4 Baths
3,106 SqFt
Key Details
Property Type Single Family Home
Sub Type Single Family Residence
Listing Status Sold
Purchase Type For Sale
Square Footage 3,106 sqft
Price per Sqft $241
Subdivision Georgetown Add
MLS Listing ID 20480327
Sold Date 03/15/24
Style Traditional
Bedrooms 4
Full Baths 3
Half Baths 1
HOA Fees $31/ann
HOA Y/N Mandatory
Year Built 1988
Annual Tax Amount $7,062
Lot Size 0.316 Acres
Acres 0.316
Property Description
Phenomenal One Story WATERFRONT 4 bdrm, 3.5 bath nestled on a beautiful treed lot. Peaceful enjoyment by the pool overlooking the pond or inside the home with many large east facing windows. Meticulous open floor plan features split bedrooms, 2 wood burning fireplaces, library, flex or guest bedroom. Updated en suite bath includes oversized bath tub, separate shower, tile and countertops. Jack & Jill bath adjoins 2 front bedrooms.The home welcomes guests to inviting open chefs kitchen, open dining areas, great rooms, wet bar with ice maker, wine and beverage refrigerators. Updated engineered wood floors,crown molding, designer colors, granite ctops. Spacious walk in pantry, utility room with sink, room for freezer & ironing board. Half bath conveniently located by back yard terrace, covered entertaining area & pool. Workshop in garage, 2 water heaters & hvac units, private gate to greenbelt pond walking area.Salt water pool option. Layout of home in docs. Measurements are approximate.
Location
State TX
County Tarrant
Community Community Sprinkler, Curbs, Greenbelt, Jogging Path/Bike Path, Lake, Perimeter Fencing, Playground, Sidewalks
Direction South on Little Rd from I-20 or Hwy 287. Turn right (west) on Potomac. Turn left (south), 5209 Vicksburg. Home is on east side of street.
Rooms
Dining Room 2
Interior
Interior Features Built-in Features, Built-in Wine Cooler, Cable TV Available, Decorative Lighting, Double Vanity, Dry Bar, Eat-in Kitchen, Flat Screen Wiring, Granite Counters, High Speed Internet Available, Kitchen Island, Open Floorplan, Pantry, Smart Home System, Tile Counters, Walk-In Closet(s), Wet Bar, Other, In-Law Suite Floorplan
Heating Central, Fireplace(s)
Cooling Ceiling Fan(s), Central Air, Electric
Flooring Carpet, Tile, Wood
Fireplaces Number 2
Fireplaces Type Brick, Family Room, Great Room, Stone, Wood Burning
Equipment Satellite Dish
Appliance Dishwasher, Disposal, Electric Cooktop, Electric Oven, Electric Water Heater, Ice Maker, Microwave, Convection Oven, Refrigerator, Trash Compactor, Vented Exhaust Fan, Warming Drawer
Heat Source Central, Fireplace(s)
Laundry Electric Dryer Hookup, Utility Room, Full Size W/D Area, Washer Hookup, Other
Exterior
Exterior Feature Covered Patio/Porch, Rain Gutters, Lighting, Outdoor Living Center, Private Yard, Other
Garage Spaces 2.0
Carport Spaces 2
Fence Back Yard, Wood, Wrought Iron
Pool Gunite, In Ground, Outdoor Pool, Pool Sweep, Pump, Other
Community Features Community Sprinkler, Curbs, Greenbelt, Jogging Path/Bike Path, Lake, Perimeter Fencing, Playground, Sidewalks
Utilities Available Cable Available, City Sewer, City Water, Concrete, Curbs, Electricity Connected, Individual Water Meter, Phone Available, Underground Utilities
Waterfront Description Lake Front - Common Area
Roof Type Composition
Total Parking Spaces 2
Garage Yes
Private Pool 1
Building
Lot Description Adjacent to Greenbelt, Interior Lot, Landscaped, Level, Many Trees, Oak, Park View, Sprinkler System, Subdivision, Waterfront
Story One
Foundation Slab
Level or Stories One
Structure Type Brick
Schools
Elementary Schools Delaney
High Schools Kennedale
School District Kennedale Isd
Others
Restrictions Deed,Other
Ownership Of Record
Acceptable Financing Cash, Conventional
Listing Terms Cash, Conventional
Financing Cash
Special Listing Condition Aerial Photo, Deed Restrictions, Owner/ Agent, Res. Service Contract, Survey Available
Read Less
Want to know what your home might be worth? Contact us for a FREE valuation!

Our team is ready to help you sell your home for the highest possible price ASAP

©2024 North Texas Real Estate Information Systems.
Bought with Deborah Vorpahl • Coldwell Banker Realty


