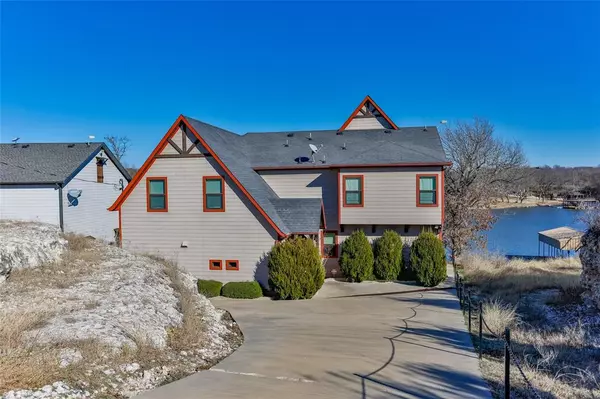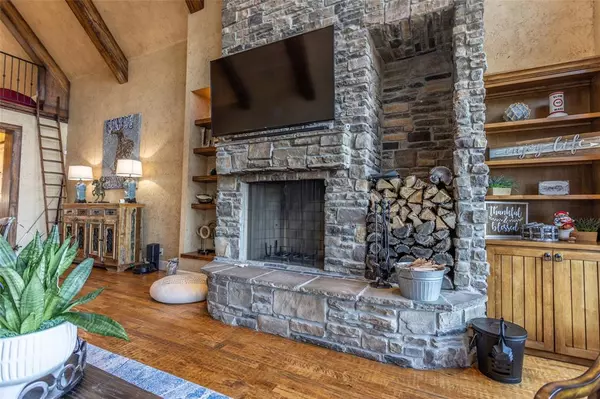$1,590,000
For more information regarding the value of a property, please contact us for a free consultation.
191 Hilltop Drive Gainesville, TX 76240
4 Beds
3 Baths
3,387 SqFt
Key Details
Property Type Single Family Home
Sub Type Single Family Residence
Listing Status Sold
Purchase Type For Sale
Square Footage 3,387 sqft
Price per Sqft $469
Subdivision Hilltop
MLS Listing ID 20516609
Sold Date 03/11/24
Style Traditional
Bedrooms 4
Full Baths 2
Half Baths 1
HOA Y/N None
Year Built 2013
Annual Tax Amount $12,299
Lot Size 0.640 Acres
Acres 0.64
Property Description
This Extraordinary WATERFRONT home on Moss Lake allows you to embark on adventures at a Moment's Notice by having your own Boat Dock at your doorstep! A dream come true for those seeking the perfect blend of luxury & recreation. Magnificent walls of windows opening to party deck with breathtaking views. Cathedral ceilings, showy decorative wood ceiling beams. Luxury kitchen with 6 burner stove, professional built-in refer, wet bar with 2 wine coolers. Massive stone WBFP, Deluxe outdoor kitchen, party deck facing lake, TV enclosed, creating unforgettable cookouts & mesmerizing sunrises-sunsets! Cozy up to the Firepit with friends & family in the evening. Family vacation year-round. Private gated entrance to property offers 1200 SF insulated shop for all your vehicles, boats, RV, ATV, surf boards, etc. Paradise at your doorstep. Enjoy boating, swimming, fishing, kayaking, surfing & all water sports. Ready–Set–GO!! This property is turnkey, & all furnishings stay except boat & jet skis.
Location
State TX
County Cooke
Direction I-35 from Gainesville, take Hwy 82 West, North on FM 1201, turn left on Chaparral, right on Hilltop on the curve. GPS also accurate.
Rooms
Dining Room 1
Interior
Interior Features Built-in Features, Built-in Wine Cooler, Cathedral Ceiling(s), Decorative Lighting, Double Vanity, Eat-in Kitchen, Flat Screen Wiring, Granite Counters, High Speed Internet Available, Kitchen Island, Loft, Natural Woodwork, Open Floorplan, Pantry, Smart Home System, Vaulted Ceiling(s), Walk-In Closet(s), Wet Bar
Heating Central, Electric
Cooling Ceiling Fan(s), Central Air, Electric
Flooring Brick/Adobe, Carpet, Ceramic Tile, Hardwood
Fireplaces Number 1
Fireplaces Type Blower Fan, Gas Starter, Living Room, Raised Hearth, Stone, Wood Burning
Appliance Built-in Refrigerator, Commercial Grade Range, Dishwasher, Microwave, Double Oven, Warming Drawer
Heat Source Central, Electric
Laundry Utility Room, Full Size W/D Area, Washer Hookup
Exterior
Exterior Feature Boat Slip, Covered Deck, Dock, Gas Grill, Rain Gutters, Lighting, Misting System, Mosquito Mist System, Outdoor Kitchen, RV/Boat Parking
Fence Barbed Wire, Fenced, Gate, Pipe, Wrought Iron
Utilities Available Aerobic Septic, All Weather Road, Co-op Electric, Co-op Water, Electricity Connected, Outside City Limits
Waterfront Description Dock – Covered,Lake Front,Lake Front - Common Area,Personal Watercraft Lift,Retaining Wall – Other
Roof Type Composition
Total Parking Spaces 2
Garage No
Building
Lot Description Rolling Slope, Sprinkler System, Water/Lake View, Waterfront
Story Two
Foundation Slab
Level or Stories Two
Structure Type Fiber Cement,Rock/Stone
Schools
Elementary Schools Sivells Bend
Middle Schools Sivells Bend
High Schools Muenster
School District Sivells Bend Isd
Others
Restrictions Deed
Ownership Of Record
Financing Conventional
Special Listing Condition Aerial Photo
Read Less
Want to know what your home might be worth? Contact us for a FREE valuation!

Our team is ready to help you sell your home for the highest possible price ASAP

©2025 North Texas Real Estate Information Systems.
Bought with RITA GREER • RE/MAX FIRST REALTY





