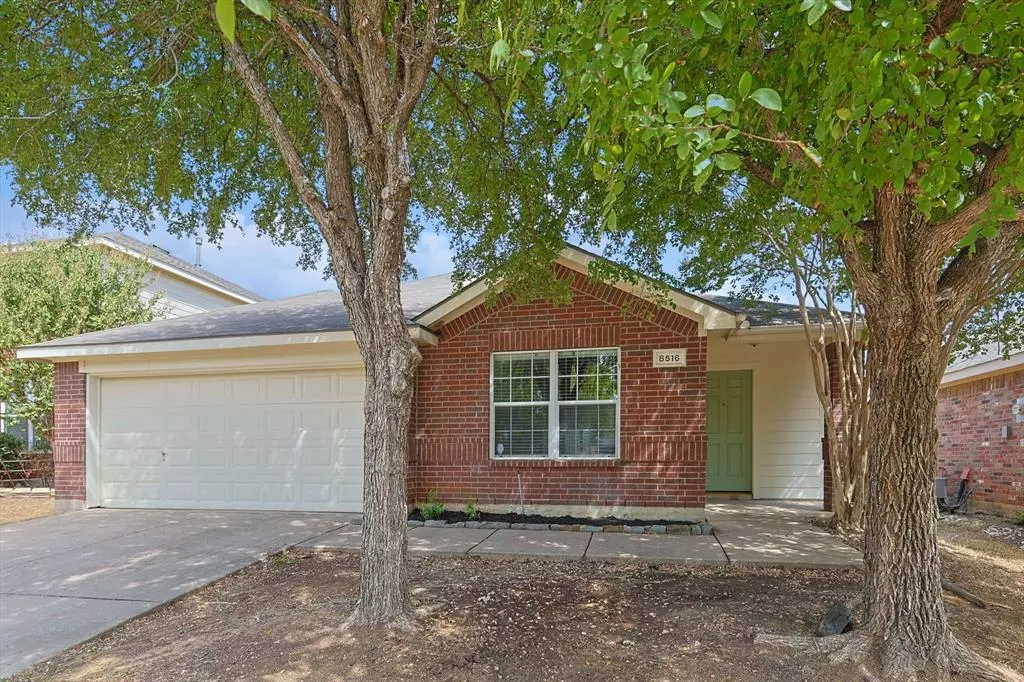$325,000
For more information regarding the value of a property, please contact us for a free consultation.
8516 Hawks Nest Drive Fort Worth, TX 76131
4 Beds
2 Baths
2,071 SqFt
Key Details
Property Type Single Family Home
Sub Type Single Family Residence
Listing Status Sold
Purchase Type For Sale
Square Footage 2,071 sqft
Price per Sqft $156
Subdivision Lasater Add
MLS Listing ID 20400976
Sold Date 03/08/24
Style Traditional
Bedrooms 4
Full Baths 2
HOA Fees $33/qua
HOA Y/N Mandatory
Year Built 2002
Annual Tax Amount $7,136
Lot Size 5,488 Sqft
Acres 0.126
Property Description
Sought after one-story home with two living areas, two dining, four beds and two baths in Lasater Addition with multiple amenities and highly desirable Eagle MT-Saginaw ISD. Stacked formal dining and living areas with vaulted ceilings and an art niche. Open living, dining, and kitchen concept with high ceilings and neutral colors creates a light and bright floor plan. Warm wood look vinyl planking and ceramic tile - no carpet here! Family room features a gas log fireplace with a wood mantle. Kitchen with electric cooking, ceramic tile backsplash, L-shaped breakfast bar for extra seating, and large breakfast area. Master is split for privacy and features an ensuite bath with a separate shower, garden tub, dual sinks and walk-in closet. Amenities include a community pool, playground and greenbelts. Excellent location close to Chisholm Ridge and Lasater Parks. Easy access to I-35W, Hwy 287, and US 820 puts you close to major shopping, restaurants, entertainment and services of every kind.
Location
State TX
County Tarrant
Community Community Pool, Greenbelt, Jogging Path/Bike Path, Playground, Sidewalks
Direction I35West to US 287 North. Left on Harmon. Right on E Harmon. Left on Thayer Drive, Left on Cattle Crossing, Right on Prairie Fire, Right on Hawks Nest.
Rooms
Dining Room 2
Interior
Interior Features Cable TV Available, Double Vanity, Eat-in Kitchen, High Speed Internet Available, Open Floorplan, Pantry, Vaulted Ceiling(s), Walk-In Closet(s)
Heating Central, Fireplace(s), Natural Gas
Cooling Ceiling Fan(s), Central Air, Electric
Flooring Ceramic Tile, Vinyl
Fireplaces Number 1
Fireplaces Type Gas Logs
Appliance Dishwasher, Disposal, Electric Range, Microwave
Heat Source Central, Fireplace(s), Natural Gas
Laundry Electric Dryer Hookup, Utility Room, Full Size W/D Area, Washer Hookup
Exterior
Exterior Feature Covered Patio/Porch
Garage Spaces 2.0
Fence Wood
Community Features Community Pool, Greenbelt, Jogging Path/Bike Path, Playground, Sidewalks
Utilities Available City Sewer, City Water, Concrete, Curbs, Sidewalk, Underground Utilities
Roof Type Composition
Total Parking Spaces 2
Garage Yes
Building
Lot Description Few Trees, Interior Lot, Subdivision
Story One
Foundation Slab
Level or Stories One
Structure Type Brick
Schools
Elementary Schools Highctry
Middle Schools Highland
High Schools Boswell
School District Eagle Mt-Saginaw Isd
Others
Ownership See Agent
Financing Cash
Special Listing Condition Survey Available
Read Less
Want to know what your home might be worth? Contact us for a FREE valuation!

Our team is ready to help you sell your home for the highest possible price ASAP

©2024 North Texas Real Estate Information Systems.
Bought with Maria Gonzalez • 6th Ave Homes


