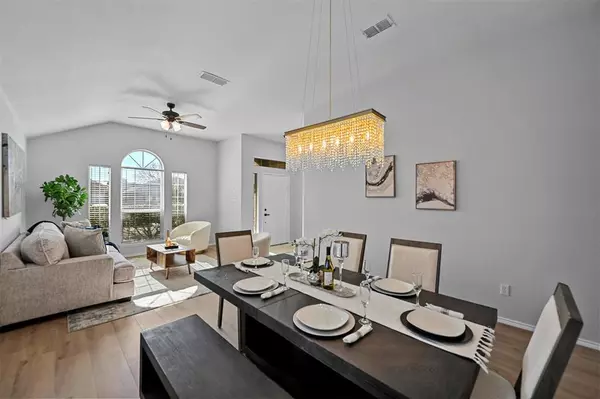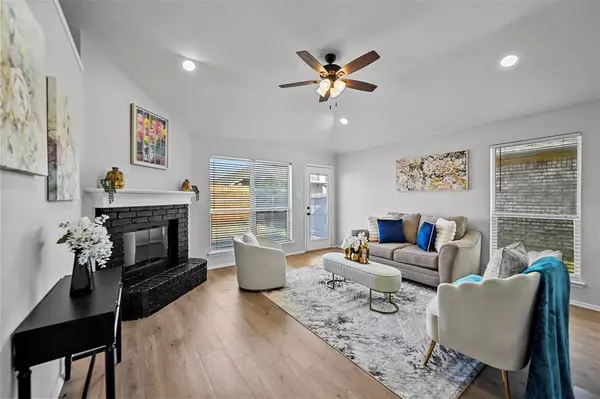$369,900
For more information regarding the value of a property, please contact us for a free consultation.
9113 River Falls Drive Fort Worth, TX 76118
4 Beds
2 Baths
1,870 SqFt
Key Details
Property Type Single Family Home
Sub Type Single Family Residence
Listing Status Sold
Purchase Type For Sale
Square Footage 1,870 sqft
Price per Sqft $197
Subdivision Lakes Of River Trails South
MLS Listing ID 20504997
Sold Date 03/08/24
Style Traditional
Bedrooms 4
Full Baths 2
HOA Fees $25/qua
HOA Y/N Mandatory
Year Built 2003
Annual Tax Amount $7,949
Lot Size 5,488 Sqft
Acres 0.126
Lot Dimensions 110X50
Property Description
This 4 bed, 2 bath home with 2 living areas, has been beautifully updated and is located in the highly coveted Lakes of River Trails! This unique community maintains private bike and jogging trails near the lakes and park which lead up to the Trinity Trails. The south portion backs up to a large ranch where cows graze and residents often spend summer evenings fishing. This property is located just 2 blocks from the south lake! Updates include all new flooring, paint, and light fixtures throughout with completely renovated kitchen and bathrooms. Those who love to cook and entertain will fall in love with the new granite counter tops, stainless steel appliances, navy back splash and gold hardware in the kitchen. The primary bedroom is a great size with walk in closet, double granite topped vanity, and stunning walk-in shower! The grassy back yard is fenced for privacy and offers plenty of room for kids and pets to play. Welcome home!
Location
State TX
County Tarrant
Direction Use GPS.
Rooms
Dining Room 1
Interior
Interior Features Chandelier, Decorative Lighting, Double Vanity, Granite Counters, Kitchen Island, Open Floorplan, Vaulted Ceiling(s), Walk-In Closet(s)
Heating Central
Cooling Central Air, Electric
Flooring Carpet, Ceramic Tile, Luxury Vinyl Plank
Fireplaces Number 1
Fireplaces Type Wood Burning
Appliance Dishwasher, Disposal, Electric Range
Heat Source Central
Laundry Electric Dryer Hookup, Utility Room, Full Size W/D Area, Washer Hookup
Exterior
Garage Spaces 2.0
Fence Wood
Utilities Available City Sewer, City Water
Roof Type Composition
Total Parking Spaces 2
Garage Yes
Building
Lot Description Landscaped, Level, Lrg. Backyard Grass
Story One
Foundation Slab
Level or Stories One
Structure Type Brick
Schools
Elementary Schools Rivertrail
High Schools Bell
School District Hurst-Euless-Bedford Isd
Others
Ownership Blanks Ranch & Residential LLC
Acceptable Financing Cash, Conventional, VA Loan
Listing Terms Cash, Conventional, VA Loan
Financing FHA
Read Less
Want to know what your home might be worth? Contact us for a FREE valuation!

Our team is ready to help you sell your home for the highest possible price ASAP

©2025 North Texas Real Estate Information Systems.
Bought with Joel Broyles • Whiterock SFR, LLC





