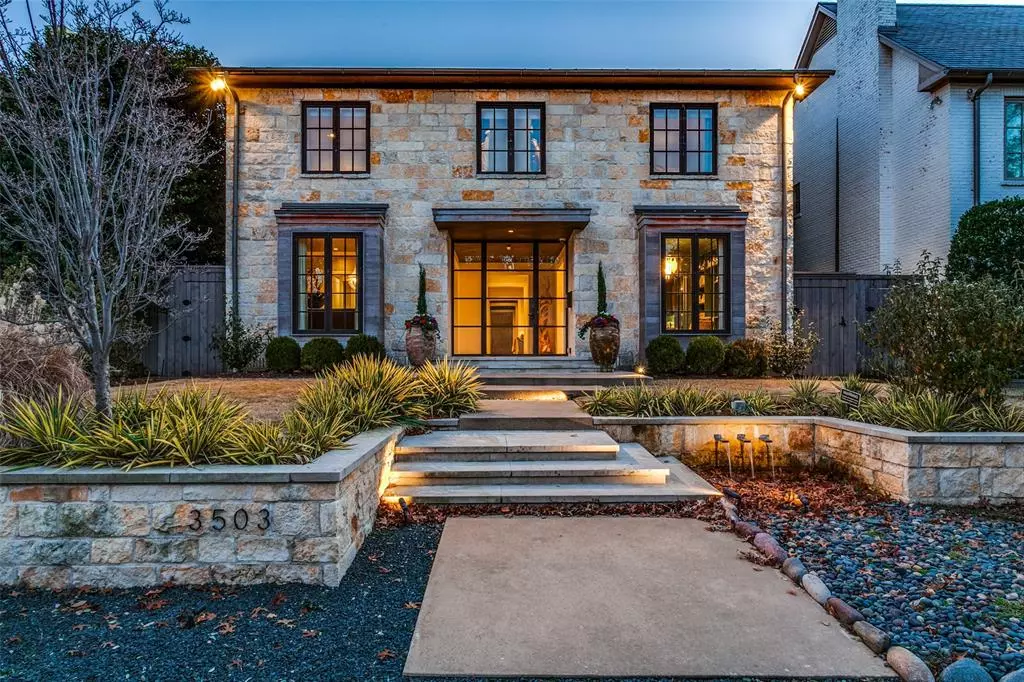$4,195,000
For more information regarding the value of a property, please contact us for a free consultation.
3503 Harvard Avenue Highland Park, TX 75205
5 Beds
5 Baths
5,333 SqFt
Key Details
Property Type Single Family Home
Sub Type Single Family Residence
Listing Status Sold
Purchase Type For Sale
Square Footage 5,333 sqft
Price per Sqft $786
Subdivision Highland Park
MLS Listing ID 20505680
Sold Date 02/20/24
Bedrooms 5
Full Baths 4
Half Baths 1
HOA Y/N None
Year Built 1972
Annual Tax Amount $64,037
Lot Size 7,492 Sqft
Acres 0.172
Lot Dimensions 50x150
Property Description
Updated Modern Farmhouse steps from the Katy Trail, Knox Henderson, and Armstrong Elementary. Stone exterior and metal roof greet you with an outside waterfall at the steps. Dramatic entry with iron and glass door, zinc tiled ceiling, and Venetian plaster walls. Formals on either side of the foyer, gourmet kitchen, seated island, butler's pantry, and breakfast room overlook the expansive family room with fireplace. The bar is held between both first-floor living areas. This home is elegant yet feels intimate. The outdoor loggia and cooking area are very tranquil. The pool is serene and Zen with a peaceful waterfall. A custom first-floor office, and mud room with access to a two-car garage and privacy gate. The second floor holds a third living area and fireplace, the primary suite feels like you're at the spa, with custom quartz countertops, rain head and marbled shower, and dual vanities. Four additional guest suites make this home perfect for entertaining and everyday living!
Location
State TX
County Dallas
Direction South of Beverly West of Hillcrest.
Rooms
Dining Room 2
Interior
Interior Features Cable TV Available, Decorative Lighting, Flat Screen Wiring, High Speed Internet Available
Heating Central
Cooling Central Air
Flooring Carpet, Ceramic Tile, Concrete, Wood
Fireplaces Number 1
Fireplaces Type Gas Starter
Appliance Built-in Refrigerator, Dishwasher, Disposal, Electric Oven, Gas Cooktop, Ice Maker, Plumbed For Gas in Kitchen, Refrigerator, Vented Exhaust Fan
Heat Source Central
Exterior
Garage Spaces 2.0
Fence Wood
Utilities Available City Sewer, City Water
Roof Type Metal,Other
Total Parking Spaces 2
Garage Yes
Private Pool 1
Building
Lot Description Few Trees, Interior Lot, Landscaped, Sprinkler System
Story Two
Foundation Pillar/Post/Pier
Level or Stories Two
Schools
Elementary Schools Armstrong
Middle Schools Highland Park
High Schools Highland Park
School District Highland Park Isd
Others
Ownership See Agent
Acceptable Financing Contact Agent
Listing Terms Contact Agent
Financing Conventional
Read Less
Want to know what your home might be worth? Contact us for a FREE valuation!

Our team is ready to help you sell your home for the highest possible price ASAP

©2024 North Texas Real Estate Information Systems.
Bought with Rachel Trowbridge • Allie Beth Allman & Assoc.


