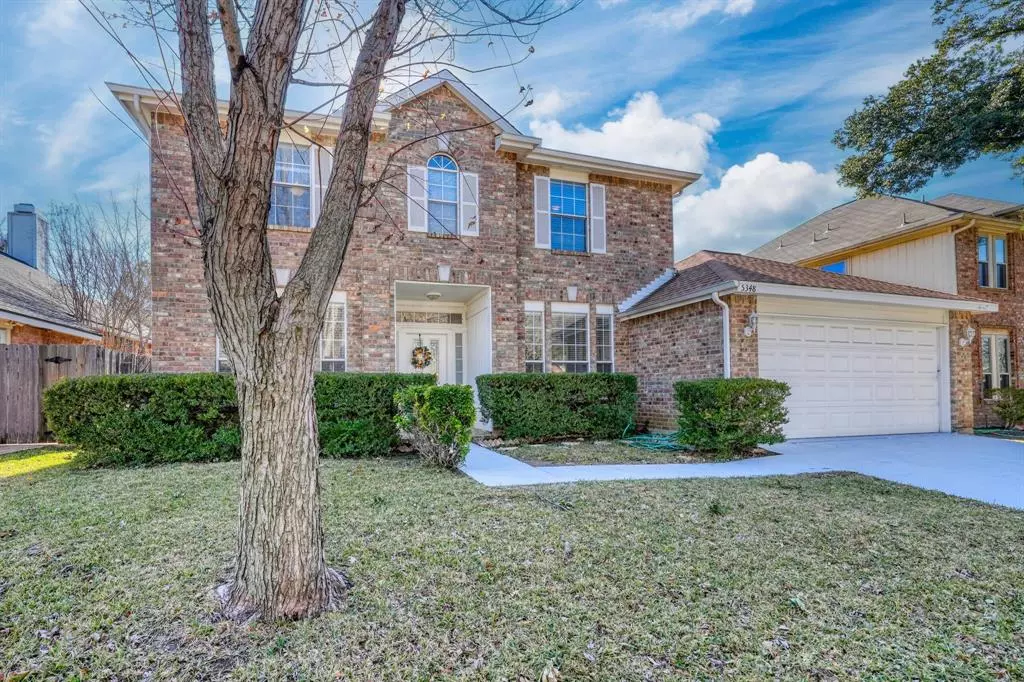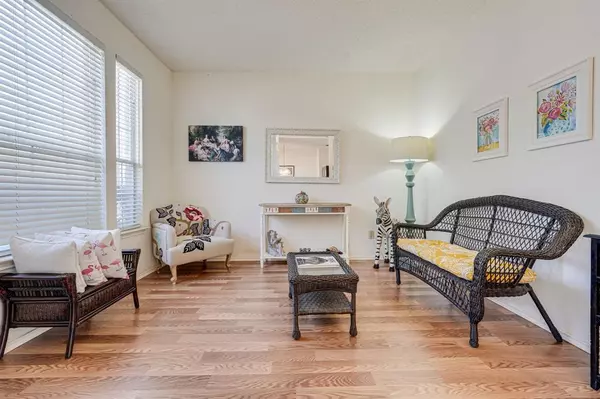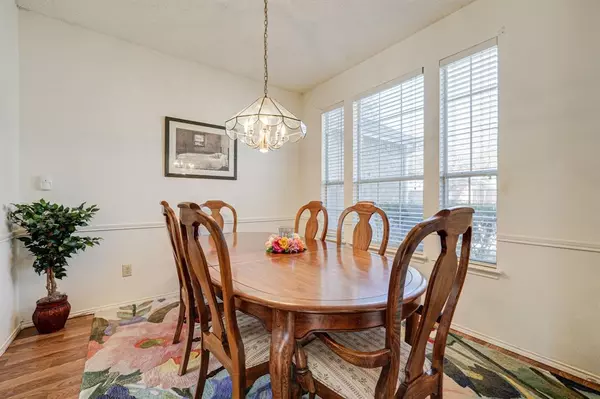$350,000
For more information regarding the value of a property, please contact us for a free consultation.
5348 Fort Concho Drive Fort Worth, TX 76137
3 Beds
3 Baths
1,947 SqFt
Key Details
Property Type Single Family Home
Sub Type Single Family Residence
Listing Status Sold
Purchase Type For Sale
Square Footage 1,947 sqft
Price per Sqft $179
Subdivision Park Glen Add
MLS Listing ID 20504232
Sold Date 02/20/24
Bedrooms 3
Full Baths 2
Half Baths 1
HOA Fees $5/ann
HOA Y/N Mandatory
Year Built 1990
Annual Tax Amount $7,821
Lot Size 6,577 Sqft
Acres 0.151
Property Description
Discover this delightful residence just minutes from the expansive Arcadia Trail Park, offering 177 acres of fun for the whole family. Step into the split formals, providing versatile and welcoming spaces. The luminous living room boasts laminate wood floors and a charming brick fireplace. The eat-in kitchen presents ample cabinet space, a stainless steel range, and delightful backyard views.Retreat to the cozy owner's suite, adorned with laminate wood floors and French doors leading to a stunningly updated en-suite bath. Enjoy dual sinks, spa-like tub, and a spacious walk-in closet. Upstairs, find two additional bedrooms with an updated secondary bathroom. Beat the Texas summer heat in the expansive swimming pool featuring a relaxing spa. Recent updates include brand-new flooring throughout, modern gas range, new dishwasher, roof replaced in 2020, remodeled baths, and fresh exterior paint. This property is a must-see, combining comfort and style for an ideal home experience!
Location
State TX
County Tarrant
Direction GPS
Rooms
Dining Room 2
Interior
Interior Features Decorative Lighting, Eat-in Kitchen, High Speed Internet Available, Kitchen Island
Heating Central, Natural Gas
Cooling Ceiling Fan(s), Central Air
Flooring Carpet, Ceramic Tile, Laminate
Fireplaces Number 1
Fireplaces Type Brick, Decorative
Appliance Dishwasher, Disposal, Electric Range
Heat Source Central, Natural Gas
Laundry Electric Dryer Hookup, Utility Room, Full Size W/D Area
Exterior
Exterior Feature Rain Gutters
Garage Spaces 2.0
Fence Wood
Pool Gunite, In Ground, Outdoor Pool, Pool/Spa Combo, Private
Utilities Available City Sewer, City Water
Roof Type Composition
Total Parking Spaces 2
Garage Yes
Private Pool 1
Building
Lot Description Few Trees, Interior Lot, Landscaped
Story Two
Foundation Slab
Level or Stories Two
Structure Type Brick
Schools
Elementary Schools Parkglen
Middle Schools Hillwood
High Schools Central
School District Keller Isd
Others
Financing Conventional
Special Listing Condition Aerial Photo
Read Less
Want to know what your home might be worth? Contact us for a FREE valuation!

Our team is ready to help you sell your home for the highest possible price ASAP

©2025 North Texas Real Estate Information Systems.
Bought with Daniel Nevitt • CAL RE Group LLC





