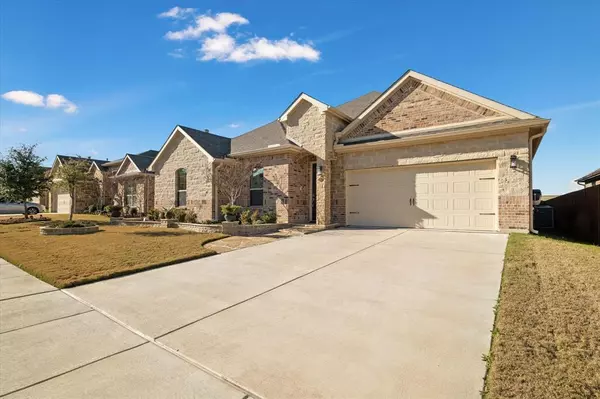$444,990
For more information regarding the value of a property, please contact us for a free consultation.
6921 Intrepid Drive Fort Worth, TX 76179
4 Beds
2 Baths
2,212 SqFt
Key Details
Property Type Single Family Home
Sub Type Single Family Residence
Listing Status Sold
Purchase Type For Sale
Square Footage 2,212 sqft
Price per Sqft $201
Subdivision Talon Hill Add
MLS Listing ID 20502744
Sold Date 02/16/24
Style Traditional
Bedrooms 4
Full Baths 2
HOA Fees $54/ann
HOA Y/N Mandatory
Year Built 2019
Annual Tax Amount $8,489
Lot Size 10,105 Sqft
Acres 0.232
Property Description
Nearly new construction in Talon Hills without the New Build price tag! Located on a green belt this home features a private dining space, an extended garage, tile flooring throughout, an enlarged luxury bathroom with expanded shower & a garden tub, fans in every bedroom, garden stone scape along the front & so much more! Too many upgrades to list here, so ask for our sheet! Immaculately kept & ready for immediate move in. This lake view community is connected by sidewalks which lead to a Fort Worth City Park, community pool, & a disc golf course. This 1 owner home has been designed with cohesive & classic design choices that make the space feel open, homey, & functional. The gas fireplace is surrounded by built ins that face the kitchen with granite counters & built in gas stove top, oven, & microwave. Floorplan is split with guest bedrooms & guest bathroom towards front of home with primary bedroom & ensuite situated to the back of the home overlooking the expansive green space.
Location
State TX
County Tarrant
Community Club House, Community Sprinkler, Curbs, Greenbelt, Park, Playground, Sidewalks
Direction Turn left off 820 North unto Azle. Turn right on Boat Club Rd. Take left onto Robertson Road and a Right on Prentiss; also known as Lake Country Dr. Take left onto Canyon Rim Dr. Left on Talon Bluff Dr. Right on Reliance. Right on Intrepid Dr. Home will be on your left.
Rooms
Dining Room 2
Interior
Interior Features Built-in Features, Cable TV Available, Decorative Lighting, Eat-in Kitchen, Granite Counters, High Speed Internet Available, Kitchen Island, Open Floorplan, Other
Heating Central, Fireplace(s)
Cooling Attic Fan, Ceiling Fan(s), Central Air, Electric, Roof Turbine(s)
Flooring Ceramic Tile
Fireplaces Number 1
Fireplaces Type Stone, Wood Burning
Appliance Dishwasher, Disposal, Gas Cooktop, Convection Oven, Vented Exhaust Fan
Heat Source Central, Fireplace(s)
Laundry Utility Room, Full Size W/D Area
Exterior
Garage Spaces 2.0
Community Features Club House, Community Sprinkler, Curbs, Greenbelt, Park, Playground, Sidewalks
Utilities Available Cable Available, City Sewer, City Water, Community Mailbox, Curbs, Electricity Available, Electricity Connected, Individual Gas Meter, Individual Water Meter, Sewer Available, Sidewalk, Underground Utilities
Roof Type Composition
Total Parking Spaces 2
Garage Yes
Building
Story One
Level or Stories One
Structure Type Brick
Schools
Elementary Schools Lake Country
Middle Schools Creekview
High Schools Boswell
School District Eagle Mt-Saginaw Isd
Others
Ownership See Agent
Acceptable Financing 1031 Exchange, Cash, Conventional, FHA, VA Loan
Listing Terms 1031 Exchange, Cash, Conventional, FHA, VA Loan
Financing FHA
Read Less
Want to know what your home might be worth? Contact us for a FREE valuation!

Our team is ready to help you sell your home for the highest possible price ASAP

©2025 North Texas Real Estate Information Systems.
Bought with Bradley Miller • Century 21 Judge Fite Co.





