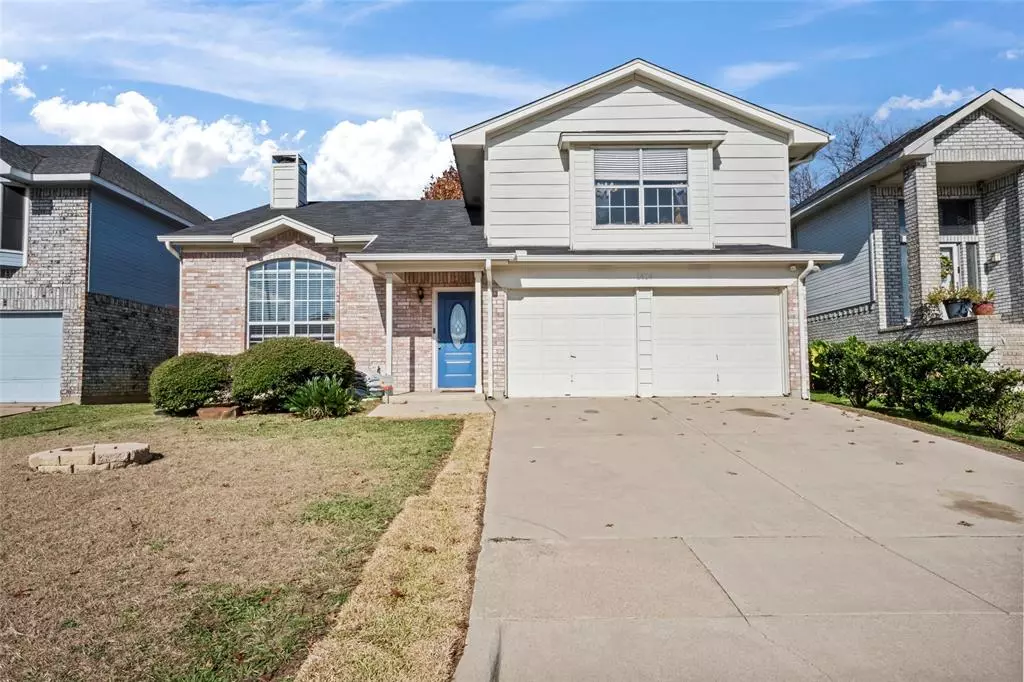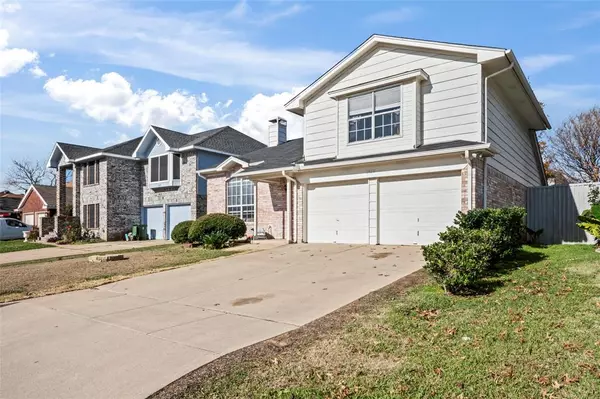$350,000
For more information regarding the value of a property, please contact us for a free consultation.
1419 Chaucer Drive Arlington, TX 76018
3 Beds
3 Baths
2,212 SqFt
Key Details
Property Type Single Family Home
Sub Type Single Family Residence
Listing Status Sold
Purchase Type For Sale
Square Footage 2,212 sqft
Price per Sqft $158
Subdivision Newport Village
MLS Listing ID 20505468
Sold Date 02/12/24
Style Traditional
Bedrooms 3
Full Baths 3
HOA Y/N None
Year Built 1993
Annual Tax Amount $6,774
Lot Size 5,357 Sqft
Acres 0.123
Property Description
This REMODELED knockout is ready for you to move right in! You'll notice the bright & OPEN FLOOR PLAN as soon as you open the front door. Are you up for movies, game nights or cozying up by the FIREPLACE? The living room becomes the heart of your evening escapades. The kitchen offers gorgeous CABINETS, a LARGE ISLAND & miles of exquisite BUTCHER BLOCK COUNTERTOPS. Laundry day just became a grand reveal with this beautiful BARN DOOR. You're in for a double treat with not one, but TWO PRIMARY SUITES. The 2nd suite upstairs features a LOFT space. Envision an OFFICE, TV ROOM or a HOME GYM. All 3 baths have been updated to SPA-LIKE perfection! The COVERED PATIO & SHADE TREE create the perfect setting for BBQs or hammock naps in the backyard. Close proximity to PARKS, DINING & SHOPPING promises every day is filled with excitement. Plus, easy access to major highways makes your commute a breeze. This home isn't just a place to live; it's a place to live it up! Don't miss out. SEE IT today!
Location
State TX
County Tarrant
Direction From I20 E. Take exit 451 towards Collins St. Turn right onto S Collins St. Turn left onto Colonnade Dr. Turn right onto Creekridge Dr. Turn left onto Chaucer Dr. Home will be on the left.
Rooms
Dining Room 1
Interior
Interior Features Built-in Features, Cable TV Available, Eat-in Kitchen, Kitchen Island, Walk-In Closet(s), In-Law Suite Floorplan
Heating Central, Electric, Fireplace(s)
Cooling Ceiling Fan(s), Central Air, Electric
Flooring Carpet, Tile
Fireplaces Number 1
Fireplaces Type Living Room, Wood Burning
Appliance Dishwasher, Disposal, Electric Range, Electric Water Heater, Microwave
Heat Source Central, Electric, Fireplace(s)
Laundry In Hall, Full Size W/D Area
Exterior
Exterior Feature Covered Patio/Porch, Rain Gutters
Garage Spaces 2.0
Fence Back Yard, Privacy, Wood
Utilities Available City Sewer, City Water
Roof Type Composition
Total Parking Spaces 2
Garage Yes
Building
Lot Description Few Trees, Interior Lot, Landscaped, Lrg. Backyard Grass, Subdivision
Story Two
Foundation Slab
Level or Stories Two
Structure Type Brick,Siding
Schools
Elementary Schools Fitzgerald
High Schools Bowie
School District Arlington Isd
Others
Ownership Jessica Shackleford
Acceptable Financing Cash, Conventional, FHA, VA Loan
Listing Terms Cash, Conventional, FHA, VA Loan
Financing Conventional
Special Listing Condition Aerial Photo, Survey Available
Read Less
Want to know what your home might be worth? Contact us for a FREE valuation!

Our team is ready to help you sell your home for the highest possible price ASAP

©2025 North Texas Real Estate Information Systems.
Bought with Mohammed Alsabah • HomeSmart Stars





