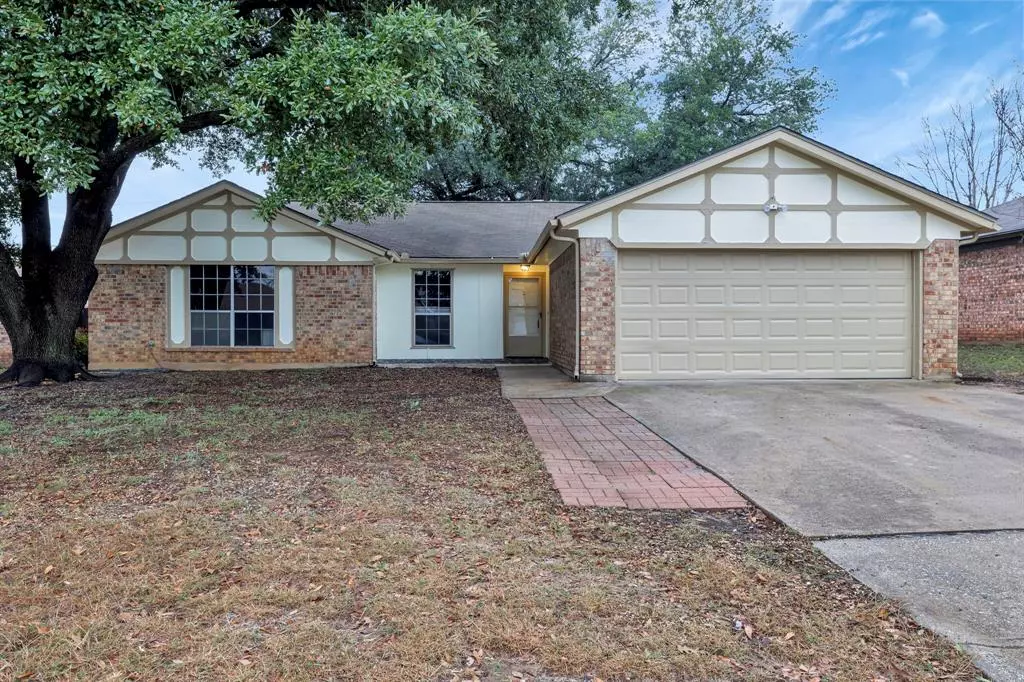$278,000
For more information regarding the value of a property, please contact us for a free consultation.
6404 Walnut Springs Drive Arlington, TX 76001
3 Beds
2 Baths
1,798 SqFt
Key Details
Property Type Single Family Home
Sub Type Single Family Residence
Listing Status Sold
Purchase Type For Sale
Square Footage 1,798 sqft
Price per Sqft $154
Subdivision Country Oaks Add
MLS Listing ID 20502853
Sold Date 02/01/24
Style Traditional
Bedrooms 3
Full Baths 2
HOA Y/N None
Year Built 1983
Annual Tax Amount $6,775
Lot Size 6,969 Sqft
Acres 0.16
Property Description
Multiple Offers. Deadline for all Offers in Sunday, January 7th at noon. Beautiful open concept home with 3 bedrooms, 2 baths, and huge living area. Stainless refrigerator and dishwasher in kitchen. Pantry. New laminate flooring in living, dining and primary bedroom. Ceramic tile in all wet areas and secondary bedrooms. Outside trim and garage walls recently painted. Walk-in closets in all bedrooms. Good sized covered back porch for relaxing and grilling. Two large trees provide lots of shade for the house and back porch. Front porch has newly installed flagstone pavers. Storage building in back yard. AC is two years old. Water heater is 2-3 years old. Located near shopping and restaurants. Easy access to I-20 and Hwy 287.
Location
State TX
County Tarrant
Direction From I-20 turn south onto Park Springs. Right onto Gentle Springs. Turn left onto Walnut Springs. House is on right. From Hwy 287 and Eden, go north on the east service road of 287. Turn right onto Kelly Elliott. Turn right onto Willow Springs. Turn left onto Walnut Springs. House is on the left.
Rooms
Dining Room 1
Interior
Interior Features Cable TV Available, High Speed Internet Available, Open Floorplan
Heating Central, Electric
Cooling Ceiling Fan(s), Central Air
Flooring Ceramic Tile, Laminate
Fireplaces Number 1
Fireplaces Type Living Room, Masonry, Raised Hearth, Wood Burning
Appliance Dishwasher, Disposal, Electric Range, Electric Water Heater, Refrigerator
Heat Source Central, Electric
Laundry Electric Dryer Hookup, Utility Room, Full Size W/D Area, Washer Hookup
Exterior
Exterior Feature Covered Patio/Porch, Rain Gutters, Storage
Garage Spaces 2.0
Utilities Available Cable Available, City Sewer, City Water, Curbs
Roof Type Composition
Total Parking Spaces 2
Garage Yes
Building
Lot Description Few Trees, Interior Lot
Story One
Foundation Slab
Level or Stories One
Structure Type Brick,Wood
Schools
Elementary Schools Patterson
High Schools Kennedale
School District Kennedale Isd
Others
Ownership See Transaction Desk
Acceptable Financing Cash, Conventional, FHA, VA Assumable
Listing Terms Cash, Conventional, FHA, VA Assumable
Financing FHA 203(b)
Read Less
Want to know what your home might be worth? Contact us for a FREE valuation!

Our team is ready to help you sell your home for the highest possible price ASAP

©2025 North Texas Real Estate Information Systems.
Bought with Melody Abraham-Torres • Sixteen100 Realty, LLC





