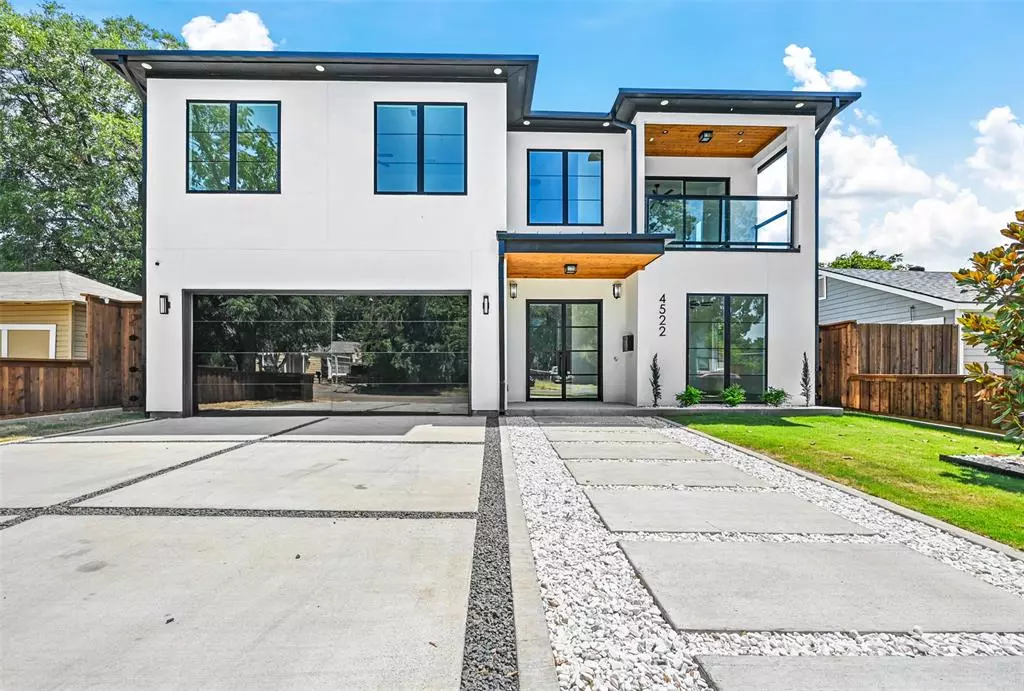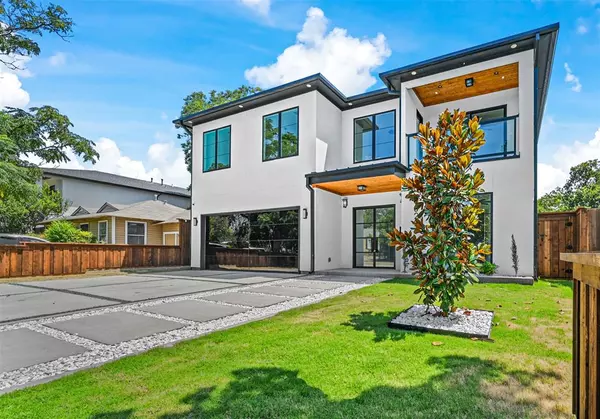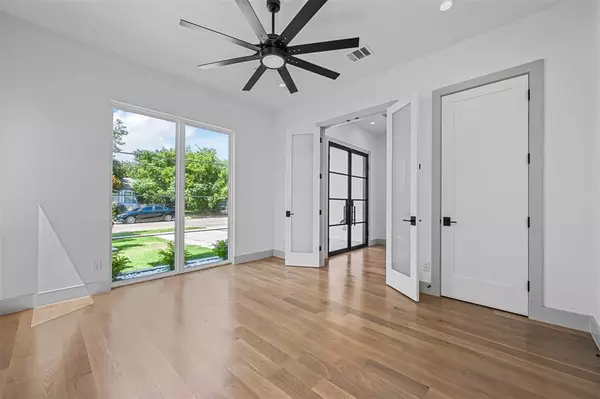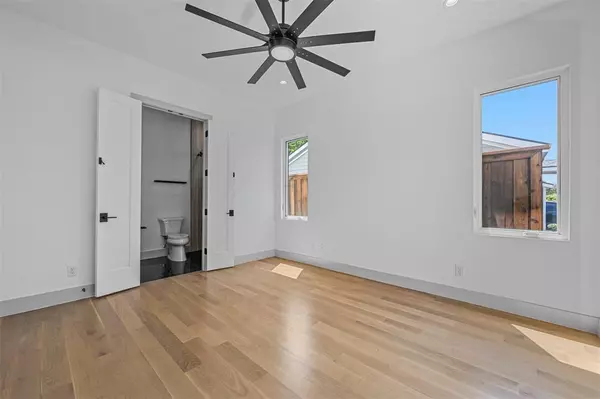$1,295,000
For more information regarding the value of a property, please contact us for a free consultation.
4522 Stigall Street Dallas, TX 75209
5 Beds
6 Baths
3,701 SqFt
Key Details
Property Type Single Family Home
Sub Type Single Family Residence
Listing Status Sold
Purchase Type For Sale
Square Footage 3,701 sqft
Price per Sqft $349
Subdivision Greenway Terrace
MLS Listing ID 20394346
Sold Date 01/22/24
Bedrooms 5
Full Baths 5
Half Baths 1
HOA Y/N None
Year Built 2023
Lot Size 6,751 Sqft
Acres 0.155
Property Description
Ultimate Luxury Modern New Home,Custom Driveway,8 ft Cedar Wood Fence,All Around Stucco,Oversized Custom Casement Windows,Double Iron Glass Door,Glass Door Railing Balcony,Mirrored Garage, 3701 Sqft. 5 bedrooms 5.5 baths,Modern Glass Railing,Solid-core Interior Doors,Solid White Oak Hardwood Floors,Foam Insulation with Level 5 Slick Finish Drywall.CONTROL-4 Smart Home with Smart Lighting & wired w CAT-6E High Speed Internet 4 Security Cameras,2 Tankless Water Heaters,Mud and Laundry, Wine room,Powder room,Office or Additional Bedroom w ensuite Full Bathroom. Chef's Kitchen Quartz Countertops,Large Waterfall Island,Custom Glass Led Lighted Modern Handmade Cabinets by KTI,48inch Smart Dual Function Gas Stove. Primary Suite w Master Bathroom Mirrela Custom Porcelain Tiles,Rainfall Shower Spa,Solid Surface Freestanding Soaking Bathtub, Custom Closet,Back Patio w grill and mini Kitchen. Upstairs-3 spacious Bedrooms w ensuite Bathrooms,Lounge area,Media-gameroom. Endless High End Amenities!
Location
State TX
County Dallas
Direction Close to Highland Park Dallas Love Field and All Major Highways
Rooms
Dining Room 1
Interior
Interior Features Built-in Features, Cable TV Available, Chandelier, Decorative Lighting, Double Vanity, Eat-in Kitchen, Flat Screen Wiring, Granite Counters, High Speed Internet Available, Kitchen Island, Open Floorplan, Pantry, Smart Home System, Sound System Wiring, Walk-In Closet(s)
Heating Central
Cooling Central Air
Flooring Hardwood
Fireplaces Number 1
Fireplaces Type Living Room
Appliance Dishwasher, Disposal, Gas Oven, Microwave, Plumbed For Gas in Kitchen, Tankless Water Heater, Trash Compactor, Vented Exhaust Fan
Heat Source Central
Laundry Electric Dryer Hookup, Washer Hookup
Exterior
Garage Spaces 2.0
Carport Spaces 2
Utilities Available City Sewer, City Water
Total Parking Spaces 2
Garage Yes
Building
Story Two
Foundation Slab
Level or Stories Two
Schools
Elementary Schools Walnuthill
Middle Schools Rusk
High Schools North Dallas
School District Dallas Isd
Others
Ownership Infinity Homes Inc.
Acceptable Financing Cash, Conventional, FHA, VA Loan
Listing Terms Cash, Conventional, FHA, VA Loan
Financing VA
Read Less
Want to know what your home might be worth? Contact us for a FREE valuation!

Our team is ready to help you sell your home for the highest possible price ASAP

©2025 North Texas Real Estate Information Systems.
Bought with Jassemine Curtis • Coldwell Banker Realty





