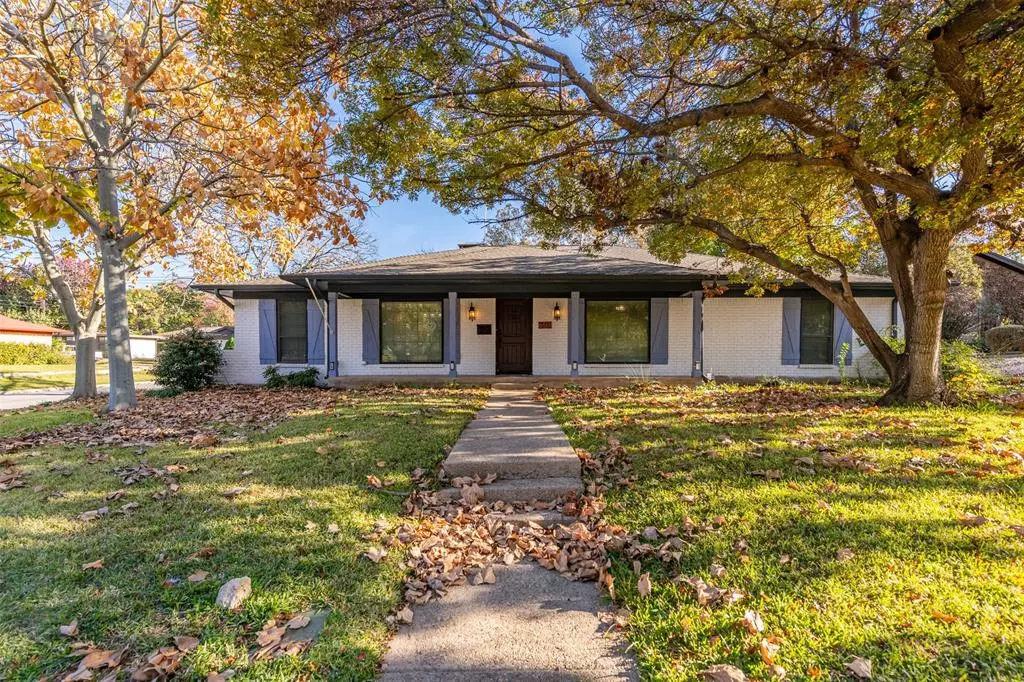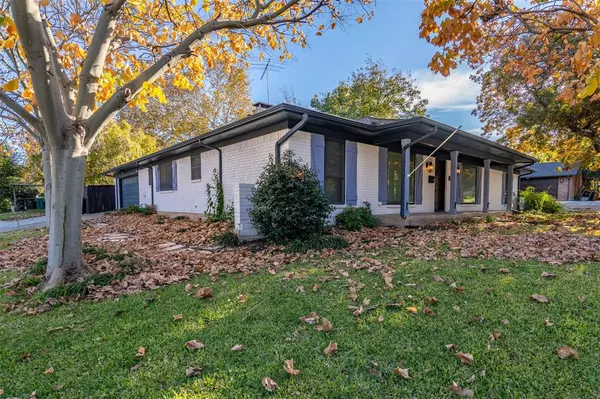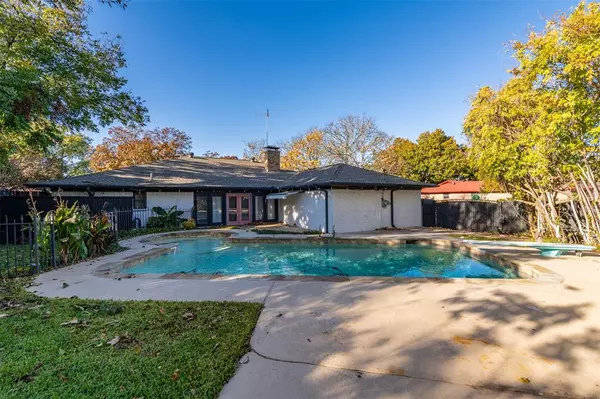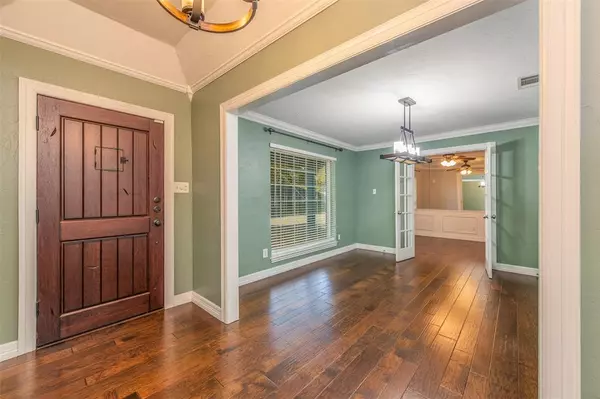$360,000
For more information regarding the value of a property, please contact us for a free consultation.
6501 Whitman Avenue Fort Worth, TX 76133
3 Beds
2 Baths
2,121 SqFt
Key Details
Property Type Single Family Home
Sub Type Single Family Residence
Listing Status Sold
Purchase Type For Sale
Square Footage 2,121 sqft
Price per Sqft $169
Subdivision Wedgwood Add
MLS Listing ID 20480098
Sold Date 01/19/24
Style Traditional
Bedrooms 3
Full Baths 2
HOA Fees $1/ann
HOA Y/N Voluntary
Year Built 1968
Annual Tax Amount $7,880
Lot Size 6,490 Sqft
Acres 0.149
Property Description
Charming 3 bed, 2 bath single-story retreat on a corner lot featuring a 9-foot pool with a diving board. You're sure to enjoy the peaceful yard adorned with mature trees accentuating the curb appeal. This home boasts 2 living areas, a sunroom with custom window coverings, and a separate dining area or office. Cozy up to the gas fireplace or entertain in the updated kitchen with a gas range. Brand new carpet in the bedrooms, Nest thermostat, gas water heater, French doors and fiber internet availability. Relax on the back patio with Bose Bluetooth speakers. Newer pool equipment in 2021. Extended driveway and large back gate leading to a concrete pad for extra parking. This home is the perfect blend of comfort and outdoor enjoyment. Schedule your private showing today!
Location
State TX
County Tarrant
Direction See GPS
Rooms
Dining Room 2
Interior
Interior Features Built-in Features, Decorative Lighting, Eat-in Kitchen, High Speed Internet Available, Sound System Wiring, Walk-In Closet(s)
Heating Central, Natural Gas
Cooling Ceiling Fan(s), Central Air, Electric
Flooring Carpet, Ceramic Tile, Wood
Fireplaces Number 1
Fireplaces Type Gas Logs, Wood Burning
Appliance Dishwasher, Disposal, Gas Cooktop, Gas Range, Gas Water Heater, Microwave, Double Oven, Plumbed For Gas in Kitchen
Heat Source Central, Natural Gas
Laundry Electric Dryer Hookup, Washer Hookup
Exterior
Exterior Feature Awning(s), Rain Gutters, Private Yard
Garage Spaces 2.0
Fence Back Yard, Wood, Wrought Iron
Pool Diving Board, Gunite, In Ground, Pool Sweep
Utilities Available Asphalt, City Sewer, City Water, Curbs, Individual Gas Meter, Individual Water Meter
Roof Type Composition
Total Parking Spaces 2
Garage Yes
Private Pool 1
Building
Lot Description Corner Lot, Few Trees, Interior Lot, Landscaped, Many Trees, Sprinkler System, Subdivision
Story One
Foundation Slab
Level or Stories One
Structure Type Brick
Schools
Elementary Schools Jt Stevens
Middle Schools Wedgwood
High Schools Southwest
School District Fort Worth Isd
Others
Restrictions Deed,Easement(s),No Mobile Home
Ownership L. Roach
Acceptable Financing Cash, Conventional, FHA, VA Loan
Listing Terms Cash, Conventional, FHA, VA Loan
Financing Conventional
Read Less
Want to know what your home might be worth? Contact us for a FREE valuation!

Our team is ready to help you sell your home for the highest possible price ASAP

©2025 North Texas Real Estate Information Systems.
Bought with Mary Barakat • CENTURY 21 Judge Fite Co.





