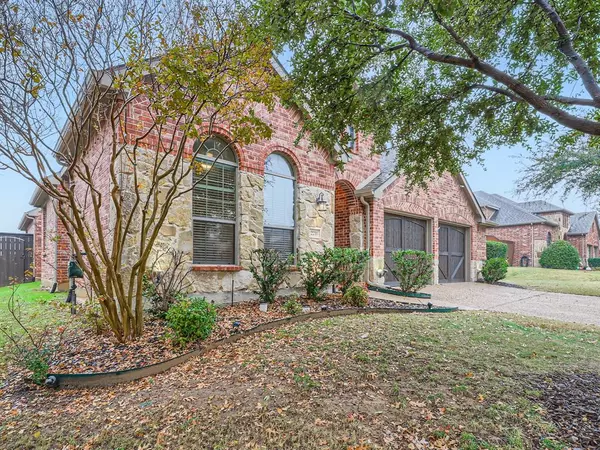$485,000
For more information regarding the value of a property, please contact us for a free consultation.
2216 Crestridge Drive Little Elm, TX 75068
3 Beds
2 Baths
2,136 SqFt
Key Details
Property Type Single Family Home
Sub Type Single Family Residence
Listing Status Sold
Purchase Type For Sale
Square Footage 2,136 sqft
Price per Sqft $227
Subdivision Eldorado Estates Ph Iii
MLS Listing ID 20486677
Sold Date 01/19/24
Style Traditional
Bedrooms 3
Full Baths 2
HOA Fees $19/ann
HOA Y/N Mandatory
Year Built 2006
Annual Tax Amount $6,757
Lot Size 7,187 Sqft
Acres 0.165
Property Description
Welcome to your new home in the sought after community of Eldorado Estates. Combining comfort and luxury, this one story home is fit to suit your needs. Step inside to your foyer as you are greeted by crown molding and tile that flows throughout the home. The kitchen is a chef's dream with stainless steel appliances - a gas cooktop, built in oven, microwave and granite countertops with plenty of storage and counter space. The living room boasts hardwood floors and a beautiful feature fireplace that is perfect for the colder nights of the year. Discover the 3 generously sized bedrooms, including the primary bedroom is adorned with a tranquil sitting area and ensuite that has a double vanity, jetted tub and separate shower. The office with french doors will certainly catch your eye as it will host your work from home needs or a fine study area. Step outside and discover the backyard oasis—a haven for summer BBQs, outdoor camping adventures, and gatherings of all kinds. Welcome home!
Location
State TX
County Denton
Community Community Pool, Curbs, Park, Playground, Sidewalks
Direction Head north on Sam Rayburn Tollway, Take the exit toward FM 423-Main St-Josey Ln, Merge onto State Hwy 121 N, CStay on State Hwy 121 N, Use the left 2 lanes to turn left onto FM 423 N Josey Ln-Main St, R on Sunland Park Dr, R on Quail Creek Dr, R on Chesterwood Dr, L of Crestridge Dr, Home on right
Rooms
Dining Room 2
Interior
Interior Features Chandelier, Double Vanity, Eat-in Kitchen, Granite Counters, Kitchen Island, Open Floorplan, Pantry, Vaulted Ceiling(s), Walk-In Closet(s)
Heating Central
Cooling Ceiling Fan(s), Central Air
Flooring Carpet, Hardwood, Tile
Fireplaces Number 1
Fireplaces Type Living Room
Equipment None
Appliance Dishwasher, Disposal, Gas Cooktop, Gas Oven, Microwave
Heat Source Central
Laundry In Hall, Washer Hookup
Exterior
Exterior Feature Covered Patio/Porch, Private Yard, Storage
Garage Spaces 2.0
Fence Back Yard, Fenced, Wood
Community Features Community Pool, Curbs, Park, Playground, Sidewalks
Utilities Available Cable Available, City Sewer, City Water, Curbs, Electricity Available, Natural Gas Available, Phone Available, Sewer Available, Sidewalk
Roof Type Shingle
Total Parking Spaces 2
Garage Yes
Building
Lot Description Few Trees, Interior Lot, Level, Lrg. Backyard Grass, Subdivision
Story One
Foundation Slab
Level or Stories One
Structure Type Brick,Stone Veneer
Schools
Elementary Schools Purefoy
Middle Schools Griffin
High Schools Lone Star
School District Frisco Isd
Others
Restrictions Deed
Ownership Devin P. Jones and Cindy L. Meredith
Acceptable Financing Cash, Conventional, FHA, VA Loan
Listing Terms Cash, Conventional, FHA, VA Loan
Financing Conventional
Special Listing Condition Deed Restrictions
Read Less
Want to know what your home might be worth? Contact us for a FREE valuation!

Our team is ready to help you sell your home for the highest possible price ASAP

©2025 North Texas Real Estate Information Systems.
Bought with Rachael Wang • Redfin Corporation





