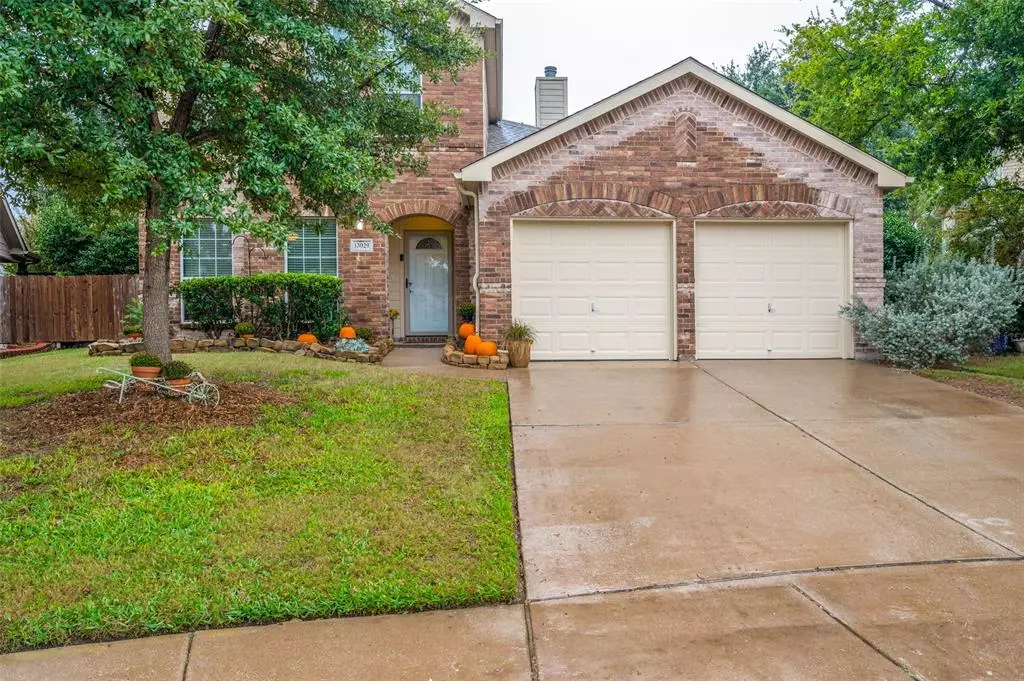$385,000
For more information regarding the value of a property, please contact us for a free consultation.
13029 Fencerow Road Fort Worth, TX 76244
4 Beds
3 Baths
2,720 SqFt
Key Details
Property Type Single Family Home
Sub Type Single Family Residence
Listing Status Sold
Purchase Type For Sale
Square Footage 2,720 sqft
Price per Sqft $141
Subdivision Harvest Ridge Add
MLS Listing ID 20474188
Sold Date 01/12/24
Style Traditional
Bedrooms 4
Full Baths 2
Half Baths 1
HOA Fees $32/ann
HOA Y/N Mandatory
Year Built 2004
Annual Tax Amount $7,749
Lot Size 7,840 Sqft
Acres 0.18
Property Description
Welcome home to this very nice 4-2.5-2 on over sized lot. Master is down with three bedrooms and game room upstairs. All nice sized rooms. Great kitchen with lots of counter space and cabinets. Open to living for easy entertaining. Nice entry has room for your favorite table. Just off the entry the flexible room is perfect as either a office or formal dining. Main living area features a fireplace for the chilly nights. Oversized yard has trees for shade during the Texas summers. Covered patio plus extended flagstone patio. Great HOA with community pool, playground & more. Located in prestigious Keller ISD. Current owner is licensed Realtor in Texas. Refrigerator, washer and dryer can stay.
Location
State TX
County Tarrant
Community Community Pool, Curbs, Park, Playground, Sidewalks
Direction From I35W take 170 East. Park Vista to the Right; Right on Westbend; Left on Fencerow Rd.
Rooms
Dining Room 1
Interior
Interior Features Cable TV Available, Double Vanity, High Speed Internet Available, Open Floorplan, Pantry, Walk-In Closet(s)
Heating Central, Fireplace Insert
Cooling Ceiling Fan(s), Central Air, Electric
Flooring Carpet, Ceramic Tile, Laminate
Fireplaces Number 1
Fireplaces Type Living Room, Wood Burning
Appliance Dishwasher, Disposal, Dryer, Gas Cooktop, Gas Oven, Gas Range, Microwave, Plumbed For Gas in Kitchen, Refrigerator, Vented Exhaust Fan, Warming Drawer, Washer
Heat Source Central, Fireplace Insert
Laundry Electric Dryer Hookup, Utility Room, Full Size W/D Area, Washer Hookup
Exterior
Exterior Feature Covered Patio/Porch, Private Yard
Garage Spaces 2.0
Fence Back Yard, Brick, Fenced, Wood
Community Features Community Pool, Curbs, Park, Playground, Sidewalks
Utilities Available Asphalt, Cable Available, City Sewer, City Water, Co-op Electric, Curbs, Electricity Connected, Individual Gas Meter, Sidewalk
Roof Type Shingle
Total Parking Spaces 2
Garage Yes
Building
Lot Description Irregular Lot, Landscaped, Lrg. Backyard Grass, Many Trees, Oak
Story Two
Foundation Slab
Level or Stories Two
Structure Type Brick
Schools
Elementary Schools Woodlandsp
Middle Schools Trinity Springs
High Schools Timber Creek
School District Keller Isd
Others
Ownership Nuding
Acceptable Financing Cash, Conventional, FHA, VA Loan
Listing Terms Cash, Conventional, FHA, VA Loan
Financing FHA
Special Listing Condition Owner/ Agent
Read Less
Want to know what your home might be worth? Contact us for a FREE valuation!

Our team is ready to help you sell your home for the highest possible price ASAP

©2024 North Texas Real Estate Information Systems.
Bought with Lisa Cowen • Monument Realty


