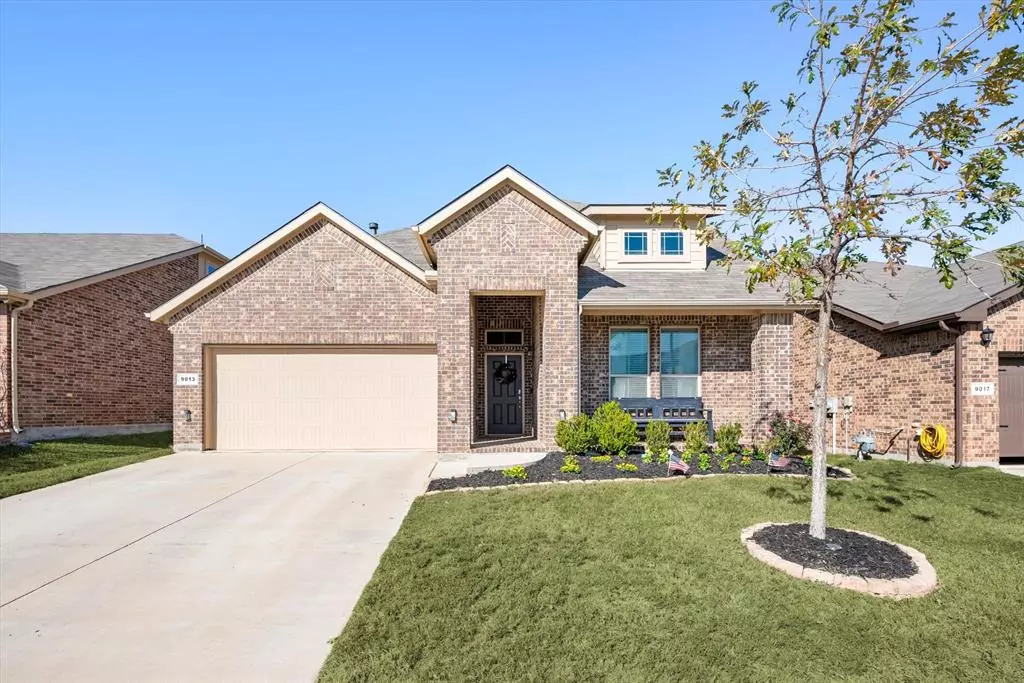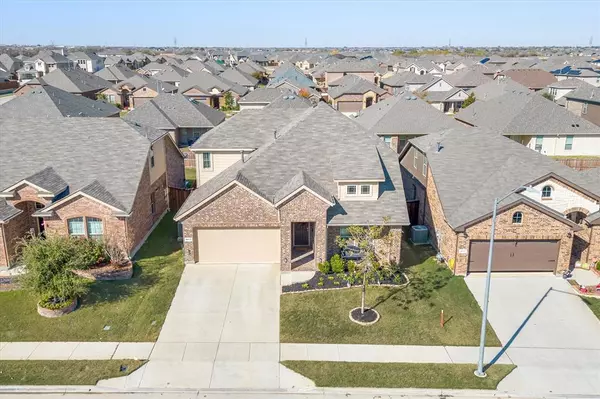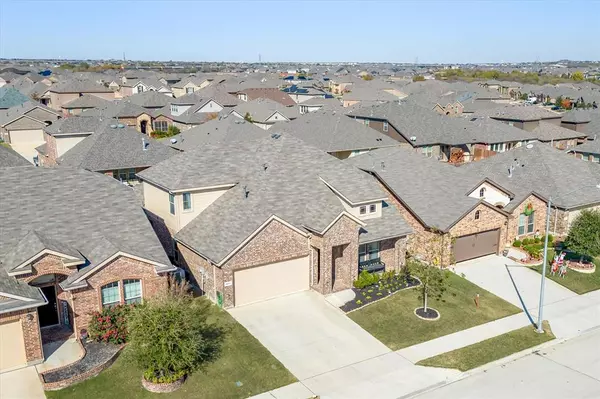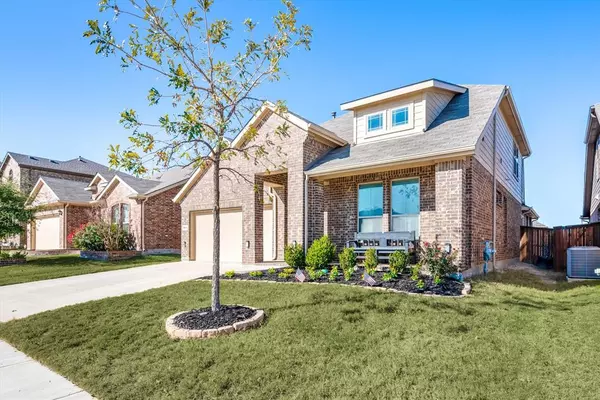$460,000
For more information regarding the value of a property, please contact us for a free consultation.
9013 Bronze Meadow Drive Fort Worth, TX 76131
4 Beds
3 Baths
2,769 SqFt
Key Details
Property Type Single Family Home
Sub Type Single Family Residence
Listing Status Sold
Purchase Type For Sale
Square Footage 2,769 sqft
Price per Sqft $166
Subdivision Copper Crk
MLS Listing ID 20484728
Sold Date 01/12/24
Style Traditional
Bedrooms 4
Full Baths 3
HOA Fees $56/ann
HOA Y/N Mandatory
Year Built 2017
Annual Tax Amount $11,514
Lot Size 5,488 Sqft
Acres 0.126
Property Description
DESIGNER DREAM! This 4 bed, 3 bath home blends modern elegance with practical functionality. The heart of the home is the gorgeous white kitchen, adorned with sleek finishes, well-designed custom pantry system and a large central island, perfect for entertaining! The main floor showcases a thoughtfully designed office space with custom built-in features and a stylish barn door, adding sophistication to your work environment. The primary suite is a sanctuary of comfort, featuring a spa-like en-suite bath and generous closet space. For those seeking an extra level of entertainment, the upper floor features a game room that provides the ideal retreat for relaxation and leisure. Complete with its own bedroom and full bath, this space is perfect for guests, teenagers, or as a private oasis for family members. Make this meticulously crafted residence your own, where every detail has been considered to create a stylish living experience.
Location
State TX
County Tarrant
Direction GPS friendly.
Rooms
Dining Room 1
Interior
Interior Features Built-in Features, Decorative Lighting, Granite Counters, Open Floorplan, Walk-In Closet(s)
Flooring Carpet, Ceramic Tile
Fireplaces Number 1
Fireplaces Type Living Room, Stone
Appliance Dishwasher, Disposal, Gas Range, Microwave
Laundry Full Size W/D Area
Exterior
Exterior Feature Covered Patio/Porch
Garage Spaces 2.0
Fence Wood
Utilities Available City Sewer, City Water
Roof Type Composition,Shingle
Total Parking Spaces 2
Garage Yes
Building
Lot Description Interior Lot, Subdivision
Story Two
Foundation Slab
Level or Stories Two
Structure Type Brick
Schools
Elementary Schools Copper Creek
Middle Schools Prairie Vista
High Schools Saginaw
School District Eagle Mt-Saginaw Isd
Others
Acceptable Financing Cash, Conventional, FHA, VA Loan
Listing Terms Cash, Conventional, FHA, VA Loan
Financing Conventional
Read Less
Want to know what your home might be worth? Contact us for a FREE valuation!

Our team is ready to help you sell your home for the highest possible price ASAP

©2025 North Texas Real Estate Information Systems.
Bought with Shelley Herman • Keller Williams Prosper Celina





