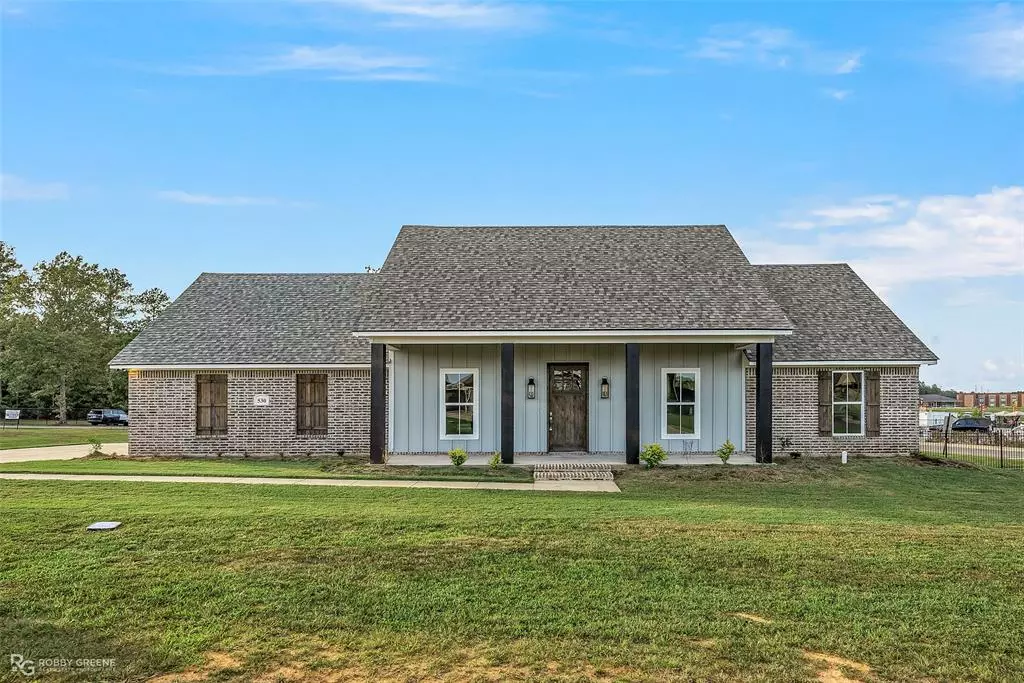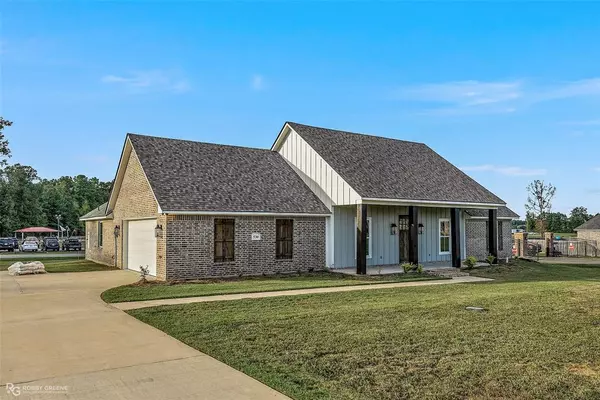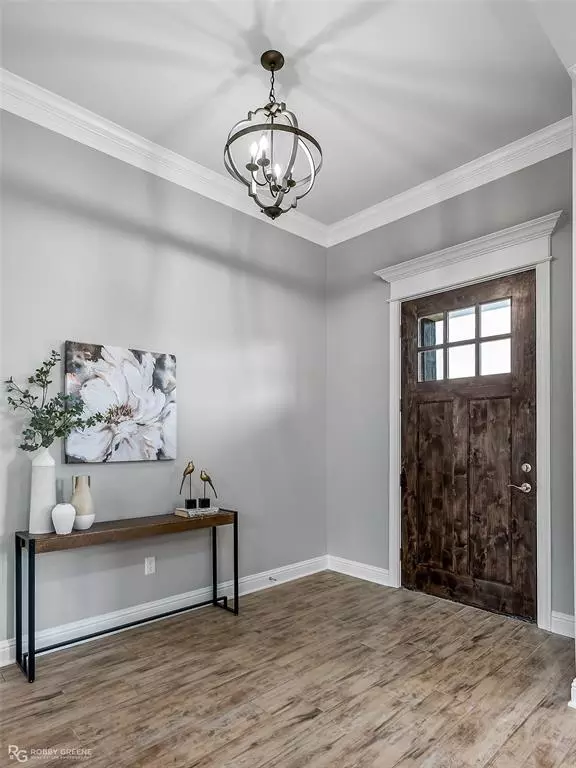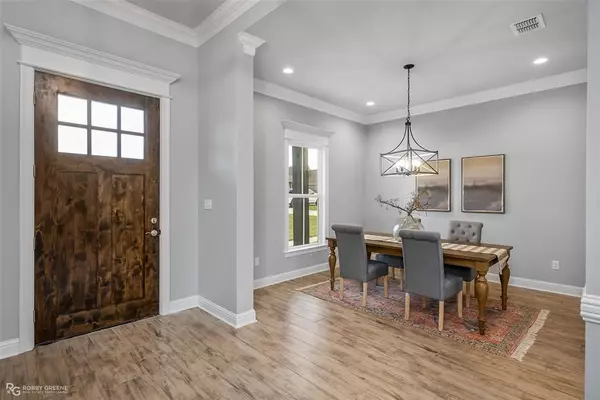$399,897
For more information regarding the value of a property, please contact us for a free consultation.
530 Pebble Drive Haughton, LA 71037
4 Beds
3 Baths
2,233 SqFt
Key Details
Property Type Single Family Home
Sub Type Single Family Residence
Listing Status Sold
Purchase Type For Sale
Square Footage 2,233 sqft
Price per Sqft $179
Subdivision Cornerstone Sub Un #3
MLS Listing ID 20441177
Sold Date 01/05/24
Bedrooms 4
Full Baths 2
Half Baths 1
HOA Fees $29/ann
HOA Y/N Mandatory
Year Built 2023
Annual Tax Amount $205
Lot Size 0.399 Acres
Acres 0.399
Property Description
ONE OF THE BEST DEALS ON THE MARKET! THIS NEW SINGLE STORY HOME SITS ON A CORNER LOT WITH AN OVERSIZED SIDE ENTRY GARAGE OFFERING A SUPERIOR OPEN FLOOR PLAN WITH 4 BEDROOMS, 2.5 BATHS, DEDICATED DINING AREA, GAS LOG FIREPLACE AND A GREAT OUTDOOR COVERED PATIO. LOCATED IN CORNERSTONE, ONE OF HAUGHTON'S PREMIER GATED SUBDIVISIONS, WITH EASY ACCESS TO I-20, I-220 AND BAFB. ENJOY GRANITE COUNTER TOPS, STAINLESS APPLIANCES, APRON FARMHOUSE SINK WITH WINDOWS ABOVE, GAS COOKTOP, WALL OVEN AND A BREAKFAST BAR. A PRIMARY REMOTE BEDROOM HAS A LARGE ON-SUITE BATH WITH DUAL VANITES, GRANITE COUNTER TOPS, SOAKING TUB, A LARGE WALK IN SHOWER AND TWO WALK IN CLOSETS. THREE ADDITIONAL SPACIOUS BEDROOMS ARE LOCATED ON THE OPPOSITE SIDE OF THE HOME SHARING A HALL BATH WITH DOUBLE VANITIES. A HALF BATH FOR COMPANY IS EASILY ACCESSIBLE INSIDE AND OUTSIDE FROM THE PATIO. THIS HOME IS FULL OF GREAT FEATURES AND BENEFITS. SELLER WILL CONSIDER A FENCING ALLOWANCE WITH AN ACCEPTABLE OFFER. PHOTOS COMING SOON!.
Location
State LA
County Bossier
Direction GOOGLE MAP
Rooms
Dining Room 1
Interior
Interior Features Double Vanity, Granite Counters, High Speed Internet Available, Kitchen Island, Open Floorplan, Pantry, Walk-In Closet(s)
Heating Central
Cooling Central Air
Flooring Carpet, Ceramic Tile
Fireplaces Number 1
Fireplaces Type Wood Burning
Appliance Dishwasher, Disposal, Gas Cooktop, Microwave, Tankless Water Heater
Heat Source Central
Exterior
Garage Spaces 2.0
Utilities Available City Sewer, City Water
Roof Type Shingle
Total Parking Spaces 2
Garage Yes
Building
Lot Description Corner Lot
Story One
Foundation Slab
Level or Stories One
Structure Type Board & Batten Siding,Brick
Schools
Elementary Schools Bossier Isd Schools
Middle Schools Bossier Isd Schools
High Schools Bossier Isd Schools
School District Bossier Psb
Others
Ownership OF RECORD
Financing VA
Read Less
Want to know what your home might be worth? Contact us for a FREE valuation!

Our team is ready to help you sell your home for the highest possible price ASAP

©2025 North Texas Real Estate Information Systems.
Bought with Christopher Holloway • Keller Williams Northwest





