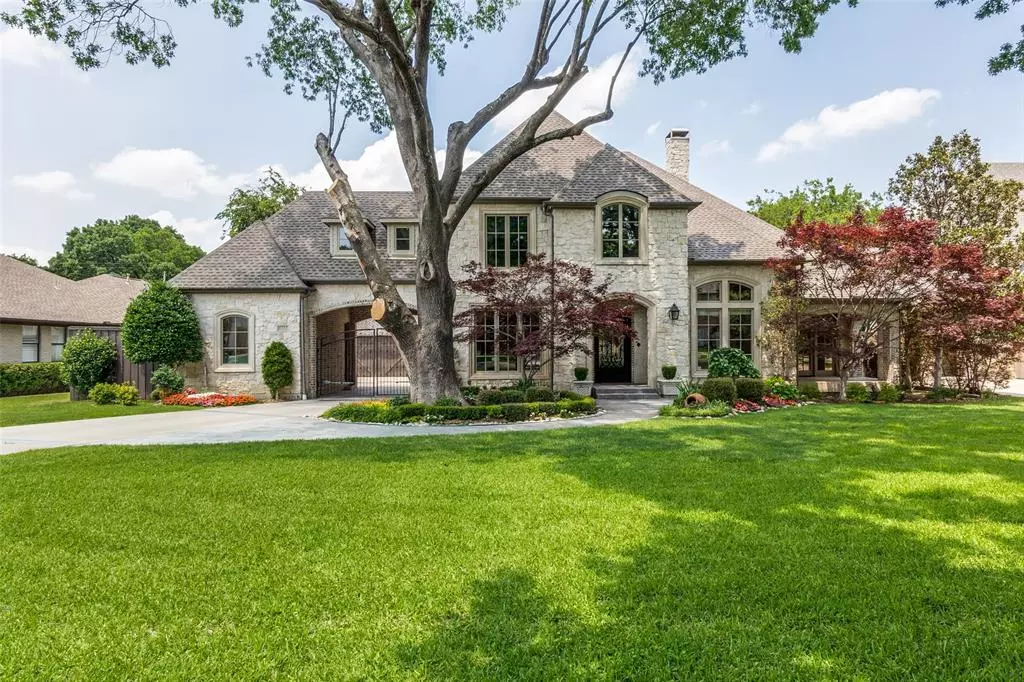$2,549,900
For more information regarding the value of a property, please contact us for a free consultation.
6315 Royalton Drive Dallas, TX 75230
5 Beds
7 Baths
5,982 SqFt
Key Details
Property Type Single Family Home
Sub Type Single Family Residence
Listing Status Sold
Purchase Type For Sale
Square Footage 5,982 sqft
Price per Sqft $426
Subdivision Royal Crest
MLS Listing ID 20338219
Sold Date 01/03/24
Style French,Traditional
Bedrooms 5
Full Baths 5
Half Baths 2
HOA Y/N None
Year Built 2005
Annual Tax Amount $51,543
Lot Size 0.367 Acres
Acres 0.367
Lot Dimensions 100 x 160
Property Description
Gorgeous updated custom home with pier and beam foundation on a .367 acre lot. Stone elevation with porte cochere and gated motor court. Awesome floorplan with split formals. 2-story entry with iron front door. Massive kitchen with Wolf 6 burner + griddle gas range, Sub Zero refrigerator, under island microwave, warmer drawer in butler's pantry. Warm family room with fireplace. Wood-stained study down with double doors and a secret door to primary closet. The primary bedroom down with a bay window overlooks the backyard. 2 staircases. Great game room up with 11x8 wet bar with sink, ice maker, and refrigerator. 4 bedrooms up, 2 with ensuite baths and 2 share a Jack n Jill bath. 1-bedroom suite has its own living or playroom. 2022 updates - Secondary baths, Roof, Gutters. Kitchen & Interior Paint 2018. Primary Bath 2017. All 4 AC units were replaced - 2 in 2019 and 2 in 2020.
Location
State TX
County Dallas
Direction From 75 and Royal Lane. West on Royal. Right on Tibbs St. Left on Royalton.
Rooms
Dining Room 2
Interior
Interior Features Built-in Features, Cable TV Available, Chandelier, Decorative Lighting, Double Vanity, Eat-in Kitchen, Flat Screen Wiring, High Speed Internet Available, Kitchen Island, Multiple Staircases, Wet Bar
Heating Central, Natural Gas, Zoned
Cooling Ceiling Fan(s), Central Air, Electric, Zoned
Flooring Tile, Travertine Stone, Wood
Fireplaces Number 2
Fireplaces Type Gas
Equipment Home Theater
Appliance Built-in Refrigerator, Dishwasher, Disposal, Gas Range, Gas Water Heater, Double Oven, Plumbed For Gas in Kitchen, Warming Drawer
Heat Source Central, Natural Gas, Zoned
Laundry Utility Room, Full Size W/D Area
Exterior
Exterior Feature Covered Patio/Porch
Garage Spaces 3.0
Fence Back Yard, Fenced, Wood
Utilities Available Cable Available, City Sewer, City Water, Individual Gas Meter, Natural Gas Available, Phone Available, Underground Utilities
Roof Type Composition
Total Parking Spaces 3
Garage Yes
Building
Lot Description Interior Lot, Landscaped
Story Two
Foundation Pillar/Post/Pier
Level or Stories Two
Structure Type Brick,Rock/Stone
Schools
Elementary Schools Pershing
Middle Schools Benjamin Franklin
High Schools Hillcrest
School District Dallas Isd
Others
Ownership See Agent
Acceptable Financing Cash, Conventional
Listing Terms Cash, Conventional
Financing Conventional
Special Listing Condition Agent Related to Owner
Read Less
Want to know what your home might be worth? Contact us for a FREE valuation!

Our team is ready to help you sell your home for the highest possible price ASAP

©2024 North Texas Real Estate Information Systems.
Bought with Doris Bonvino • Ebby Halliday, REALTORS


