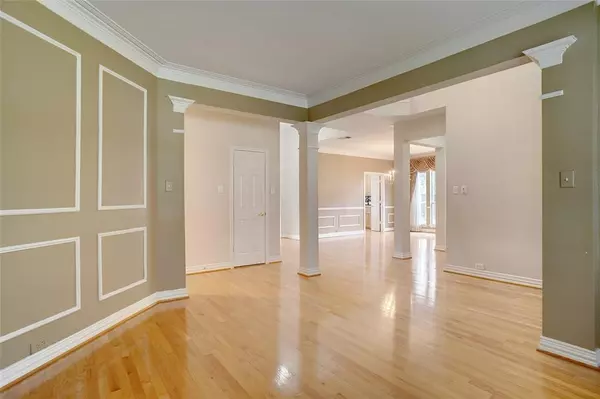$584,000
For more information regarding the value of a property, please contact us for a free consultation.
3215 Shadow Wood Circle Highland Village, TX 75077
5 Beds
4 Baths
3,306 SqFt
Key Details
Property Type Single Family Home
Sub Type Single Family Residence
Listing Status Sold
Purchase Type For Sale
Square Footage 3,306 sqft
Price per Sqft $176
Subdivision Highland Shores Ph 12C
MLS Listing ID 20432422
Sold Date 12/28/23
Style Traditional
Bedrooms 5
Full Baths 4
HOA Fees $70/ann
HOA Y/N Mandatory
Year Built 1996
Annual Tax Amount $10,292
Lot Size 0.252 Acres
Acres 0.252
Property Description
**PRICED TO SELL, DON'T MISS THIS ONE!** Come see this Wonderful David Weekley-built 3,306 sf, 5 bedrooms, 4 bath, 3 car garage Home in the Naturally beautiful city of Highland Village, TX just a few blocks from the Lake. This Home has a Primary and a Secondary Bedroom on the first floor with Formal Living and Dining Rooms split by the grand foyer. The Family Room has vaulted ceilings and lots of Natural Light and open to the kitchen and breakfast area. The Open Family Room has a marble fireplace, built-ins, surround sound and views of trees. The kitchen has beautiful Corian countertops, gas cooktop, and lots of space to entertain. This Home backs to a greenbelt and walking trail that travels around the Highland Shores neighborhood. You will love the peacefulness and tranquility of the winding neighborhood streets and thousands of trees and hills throughout the community.
Location
State TX
County Denton
Community Club House, Community Pool, Curbs, Greenbelt, Jogging Path/Bike Path, Park, Playground, Sidewalks, Tennis Court(S)
Direction Take FM 2499(Long Prairie Road) North, Right on Highland Shores Blvd, Left onto Northwood Dr., Left onto Shadow Wood Circle.
Rooms
Dining Room 2
Interior
Interior Features Kitchen Island, Vaulted Ceiling(s)
Heating Central, Natural Gas
Cooling Ceiling Fan(s), Central Air, Electric, Zoned
Flooring Carpet, Tile, Wood
Fireplaces Number 1
Fireplaces Type Gas Logs, Gas Starter
Appliance Dishwasher, Disposal, Electric Cooktop, Gas Water Heater, Double Oven
Heat Source Central, Natural Gas
Laundry Utility Room, Full Size W/D Area
Exterior
Exterior Feature Covered Patio/Porch
Garage Spaces 3.0
Fence Metal
Community Features Club House, Community Pool, Curbs, Greenbelt, Jogging Path/Bike Path, Park, Playground, Sidewalks, Tennis Court(s)
Utilities Available City Sewer, City Water, Individual Gas Meter, Individual Water Meter, Natural Gas Available
Roof Type Composition
Total Parking Spaces 3
Garage Yes
Building
Lot Description Greenbelt, Interior Lot, Landscaped
Story Two
Foundation Slab
Level or Stories Two
Structure Type Brick
Schools
Elementary Schools Heritage
Middle Schools Briarhill
High Schools Marcus
School District Lewisville Isd
Others
Ownership Daniel R Durrill and Brenda Durrill
Acceptable Financing Cash, Conventional, FHA, VA Loan
Listing Terms Cash, Conventional, FHA, VA Loan
Financing Conventional
Read Less
Want to know what your home might be worth? Contact us for a FREE valuation!

Our team is ready to help you sell your home for the highest possible price ASAP

©2025 North Texas Real Estate Information Systems.
Bought with Umair Nasser • Dave Perry Miller Real Estate





