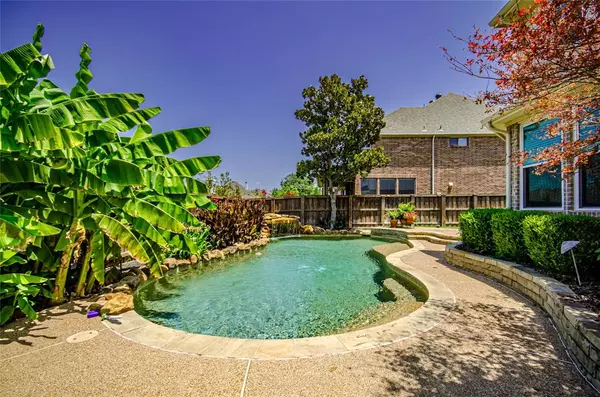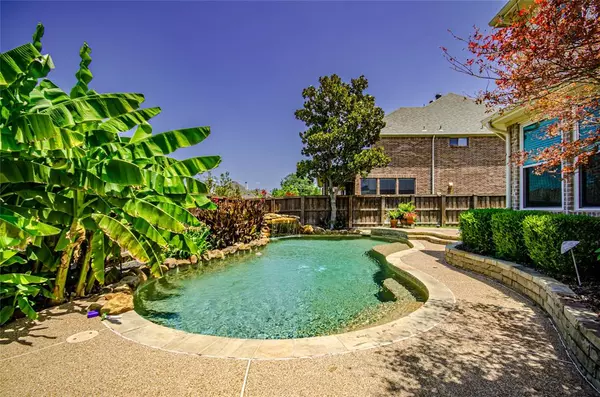$750,000
For more information regarding the value of a property, please contact us for a free consultation.
1809 Lorraine Avenue Allen, TX 75002
5 Beds
4 Baths
3,387 SqFt
Key Details
Property Type Single Family Home
Sub Type Single Family Residence
Listing Status Sold
Purchase Type For Sale
Square Footage 3,387 sqft
Price per Sqft $221
Subdivision Stacy Ridge Estates Ph 2
MLS Listing ID 20448054
Sold Date 12/27/23
Style Traditional
Bedrooms 5
Full Baths 3
Half Baths 1
HOA Fees $50/ann
HOA Y/N Mandatory
Year Built 2003
Annual Tax Amount $12,680
Lot Size 10,018 Sqft
Acres 0.23
Property Description
Exceptional 5-Bed, 4-Bath Oasis in Lovejoy ISD! Step inside and be greeted by a generously sized living room, perfect for family gatherings and entertainment. Adjacent is a versatile office, ideal for quiet reflection or remote work. The true highlight of this property is the outdoor living paradise. Step into the backyard, and you'll find sprawling entertaining spaces that surround a magnificent custom swimming pool with a soothing waterfall. Your own personal retreat awaits, where relaxation and outdoor fun blend seamlessly. Brand-new roof, ensuring peace of mind. Plus, this home is strategically located near a greenbelt, park, community pool, and walking and biking trails, offering endless opportunities for outdoor adventures. In summary, this Lovejoy ISD gem offers everything you desire in a dream home: spaciousness, elegance, and an outdoor oasis that will make every day feel like a vacation.
Location
State TX
County Collin
Community Community Pool, Curbs, Fishing, Greenbelt, Jogging Path/Bike Path, Park, Playground, Pool, Sidewalks
Direction From HWY75, East on Stacy Road, Right on Prescott Rd, Right on Lorraine Ave, Home will be on your right.
Rooms
Dining Room 2
Interior
Interior Features Built-in Features, Cable TV Available, Eat-in Kitchen, Flat Screen Wiring, High Speed Internet Available, Kitchen Island, Open Floorplan, Pantry, Smart Home System, Sound System Wiring, Vaulted Ceiling(s), Walk-In Closet(s)
Heating Central, Natural Gas
Cooling Ceiling Fan(s), Central Air, Electric
Flooring Carpet, Ceramic Tile, Wood
Fireplaces Number 1
Fireplaces Type Gas, Gas Starter, Living Room
Appliance Dishwasher, Disposal, Electric Oven, Gas Cooktop, Gas Water Heater, Microwave, Plumbed For Gas in Kitchen
Heat Source Central, Natural Gas
Laundry Electric Dryer Hookup, Gas Dryer Hookup, Utility Room, Full Size W/D Area, Washer Hookup
Exterior
Exterior Feature Rain Gutters, Outdoor Living Center
Garage Spaces 3.0
Fence Back Yard, Wood
Pool Fenced, Gunite, In Ground, Outdoor Pool, Pool Sweep, Water Feature, Waterfall
Community Features Community Pool, Curbs, Fishing, Greenbelt, Jogging Path/Bike Path, Park, Playground, Pool, Sidewalks
Utilities Available Cable Available, City Sewer, City Water, Concrete, Curbs, Electricity Connected, Individual Gas Meter, Individual Water Meter, Natural Gas Available, Phone Available, Sidewalk, Underground Utilities
Roof Type Composition
Total Parking Spaces 3
Garage Yes
Private Pool 1
Building
Lot Description Few Trees, Interior Lot, Landscaped, Sprinkler System, Subdivision
Story Two
Foundation Slab
Level or Stories Two
Structure Type Brick,Rock/Stone
Schools
Elementary Schools Robert L. Puster
Middle Schools Willow Springs
High Schools Lovejoy
School District Lovejoy Isd
Others
Ownership Tax Record
Acceptable Financing Cash, Conventional, FHA, Fixed, VA Loan
Listing Terms Cash, Conventional, FHA, Fixed, VA Loan
Financing Conventional
Read Less
Want to know what your home might be worth? Contact us for a FREE valuation!

Our team is ready to help you sell your home for the highest possible price ASAP

©2025 North Texas Real Estate Information Systems.
Bought with Christine Hughes • Exemplary Real Estate LLC





