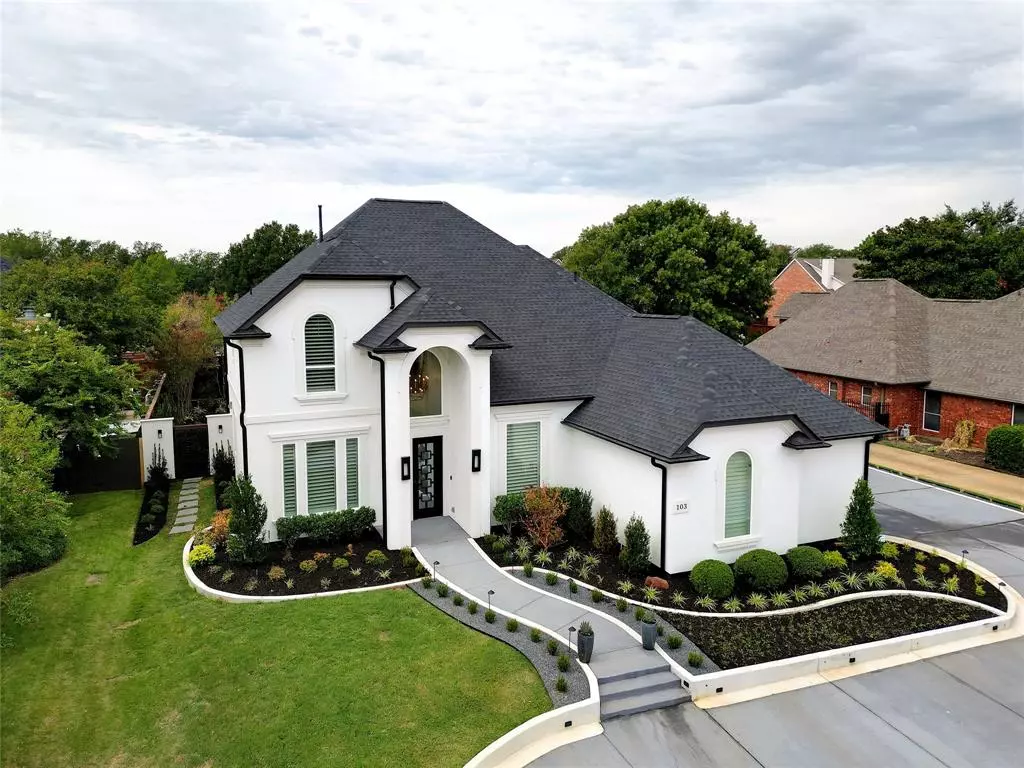$1,375,000
For more information regarding the value of a property, please contact us for a free consultation.
103 Skyline Drive Trophy Club, TX 76262
4 Beds
4 Baths
3,400 SqFt
Key Details
Property Type Single Family Home
Sub Type Single Family Residence
Listing Status Sold
Purchase Type For Sale
Square Footage 3,400 sqft
Price per Sqft $404
Subdivision Trophy Club #13
MLS Listing ID 20403509
Sold Date 12/19/23
Style Traditional
Bedrooms 4
Full Baths 3
Half Baths 1
HOA Y/N None
Year Built 1995
Annual Tax Amount $11,840
Lot Size 0.258 Acres
Acres 0.258
Property Description
STUNNING TROPHY CLUB ESTATE PROPERTY! COMPLETELY REMODELED IN 2023* A LABOR OF LOVE!! POOL & SPA RESURFACED, NEW COPING*ADDED PERGOLA FIRE PIT,3 SOLAR UMBRELLAS TO GORGEOUS,PRIVATE BACKYARD*NEW CIRCLE DRIVE IN FRONT & NEW PROFESSIONAL LANDSCAPING & LIGHTING ON TIMERS*HIGH-END FINISHES*DENNIS WATERS DESIGN IS OWNER & MANAGED ENTIRE REMODEL*KITCHEN BOASTS FRENCH DOOR GAGGENAU APPLIANCES*FABULOUS REFRIGERATOR*CUSTOM MANUFACTURED LIGHT CREAM COLOR CABINETRY W-HIGH GLOSS FINISH,QUARTZ COUNTERS,BACKSPLASH TO CEILING & ISLAND W-WATERFALL EDGE*TOE-KICK LED LIGHTING,UNDER & OVER CABINET*CUSTOM SOFT-CLOSE DOORS,DRAWERS & CABINETS*USB & USBC PORTS THROUGHOUT*REAL OAK HARDWOOD FLOORING, ENGINEERED, CUSTOM FINISH*PLANTATION SHUTTERS*UPGRADED FIXTURES*SHOWER COULD BE STEAM*4 BEDS*3 FULL BATHS*1 HALF BATH*STUDY*FORMAL DINING*OWNERS SUITE DOWN*3 BEDS & 2 BATHS,GAME ON 2ND LEVEL*FIREPLACE IN FAMILY RM*AV CONTROL 4 SYSTEM*ALL BATHS HAVE LED MIRRORS W-DIMMERS*
Location
State TX
County Denton
Community Golf, Park
Direction *STAND ALONE TUB, QUARTZ COUNTERS, LED LIGHTS & MIRROR, CUSTOM CLOSET TO DIE FOR, W-CUSTOM PULLOUTS & VALET HANG ROD, ALL SHELVING & RACKS ARE ADJUSTABLE*STUCCO CONSTRUCTION 3-CAR GARAGE 30X20 W-EPOXY FLOOR*NORTHWEST ISD* ALL WINDOWS HAVE BEEN RECENTLY REPLACE*
Rooms
Dining Room 2
Interior
Interior Features Built-in Features, Built-in Wine Cooler, Cable TV Available, Chandelier, Decorative Lighting, Double Vanity, Eat-in Kitchen, Flat Screen Wiring, Granite Counters, High Speed Internet Available, Kitchen Island, Pantry, Sound System Wiring, Vaulted Ceiling(s), Walk-In Closet(s), Wet Bar, Wired for Data
Heating Central, Fireplace(s), Natural Gas, Zoned
Cooling Attic Fan, Ceiling Fan(s), Central Air, Electric, Zoned
Flooring Tile, Wood
Fireplaces Number 1
Fireplaces Type Family Room, Gas Logs
Appliance Dishwasher, Disposal, Electric Oven, Gas Range, Ice Maker, Double Oven, Plumbed For Gas in Kitchen, Refrigerator, Other
Heat Source Central, Fireplace(s), Natural Gas, Zoned
Laundry Electric Dryer Hookup, Utility Room, Full Size W/D Area, Washer Hookup
Exterior
Exterior Feature Attached Grill, Covered Patio/Porch, Fire Pit, Gas Grill, Rain Gutters, Lighting
Garage Spaces 3.0
Fence Back Yard, High Fence, Wood
Pool Gunite, In Ground, Private, Pump, Separate Spa/Hot Tub, Waterfall
Community Features Golf, Park
Utilities Available Cable Available, City Sewer, City Water, Concrete, Curbs, Electricity Connected, Individual Gas Meter, Individual Water Meter, MUD Sewer, MUD Water, Natural Gas Available, Phone Available, Underground Utilities
Roof Type Composition
Total Parking Spaces 3
Garage Yes
Private Pool 1
Building
Lot Description Interior Lot, Landscaped, Sprinkler System
Story Two
Foundation Slab
Level or Stories Two
Structure Type Stucco
Schools
Elementary Schools Beck
Middle Schools Medlin
High Schools Byron Nelson
School District Northwest Isd
Others
Restrictions Deed
Ownership DENNIS WATERS
Acceptable Financing Cash, Conventional
Listing Terms Cash, Conventional
Financing Cash
Special Listing Condition Survey Available
Read Less
Want to know what your home might be worth? Contact us for a FREE valuation!

Our team is ready to help you sell your home for the highest possible price ASAP

©2025 North Texas Real Estate Information Systems.
Bought with Rob Russell • Ebby Halliday Realtors

