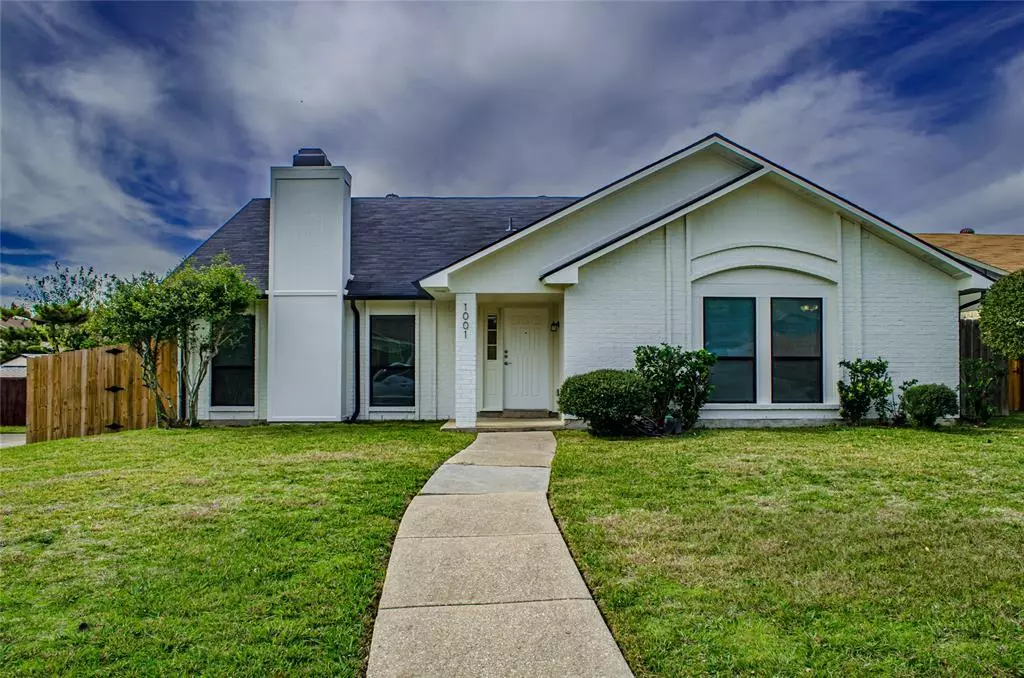$310,000
For more information regarding the value of a property, please contact us for a free consultation.
1001 Amur Street Mesquite, TX 75150
3 Beds
2 Baths
1,720 SqFt
Key Details
Property Type Single Family Home
Sub Type Single Family Residence
Listing Status Sold
Purchase Type For Sale
Square Footage 1,720 sqft
Price per Sqft $180
Subdivision Stoneridge
MLS Listing ID 20485492
Sold Date 12/18/23
Style Ranch,Traditional
Bedrooms 3
Full Baths 2
HOA Y/N None
Year Built 1980
Annual Tax Amount $5,893
Lot Size 6,011 Sqft
Acres 0.138
Property Description
Stunning Fully Renovated Home in Tranquil Neighborhood. This impeccably renovated 3-bed, 2-bath gem is a testament to quality craftsmanship & modern elegance. Nestled in a quiet neighborhood, this one-owner residence is the epitome of comfort and style. Feast your eyes on the brand-new kitchen featuring state-of-the-art cabinets, exquisite quartz countertops, new sink, tap, & top-of-the-line stainless steel appliances. Both bathrooms have undergone a complete transformation, boasting new tiles, bathtub, shower, & vanities with gleaming quartz countertops. The master bedroom is a true retreat, with a spacious layout & a huge master bathroom that includes a walk-in closet. New windows & blinds. Revel in the feeling of stepping into a new home with fresh, tastefully chosen paint both inside and outside. This home boasts new fixtures that add a contemporary touch to every room. A brand-new roof & fence. Conveniently situated with easy access to I-30 & I-635 highways, commuting is a breeze.
Location
State TX
County Dallas
Community Curbs, Sidewalks
Direction From I-30, South on Palos Verdes Dr, Turn right onto Barnes Bridge Rd, Turn left onto Wayfaring St, Destination will be on the right
Rooms
Dining Room 2
Interior
Interior Features Built-in Features, Cable TV Available, Flat Screen Wiring, High Speed Internet Available, Open Floorplan, Pantry, Vaulted Ceiling(s), Walk-In Closet(s), Wet Bar
Heating Central
Cooling Ceiling Fan(s), Central Air, Electric
Flooring Ceramic Tile
Fireplaces Number 1
Fireplaces Type Living Room, Wood Burning
Appliance Dishwasher, Electric Range
Heat Source Central
Laundry Electric Dryer Hookup, Utility Room, Full Size W/D Area, Washer Hookup
Exterior
Exterior Feature Covered Patio/Porch, Rain Gutters
Garage Spaces 2.0
Fence Wood
Community Features Curbs, Sidewalks
Utilities Available Alley, Cable Available, City Sewer, City Water, Concrete, Curbs, Electricity Connected, Individual Water Meter, Phone Available, Sidewalk
Roof Type Composition
Total Parking Spaces 2
Garage Yes
Building
Lot Description Corner Lot, Few Trees, Interior Lot, Landscaped, Lrg. Backyard Grass, Subdivision
Story One
Foundation Slab
Level or Stories One
Structure Type Brick
Schools
Elementary Schools Beasley
Middle Schools Kimbrough
High Schools Poteet
School District Mesquite Isd
Others
Ownership Tax Record
Acceptable Financing Cash, Conventional, FHA, Fixed, VA Loan
Listing Terms Cash, Conventional, FHA, Fixed, VA Loan
Financing Cash
Read Less
Want to know what your home might be worth? Contact us for a FREE valuation!

Our team is ready to help you sell your home for the highest possible price ASAP

©2024 North Texas Real Estate Information Systems.
Bought with Marcela Escutia • Coldwell Banker Apex, REALTORS


