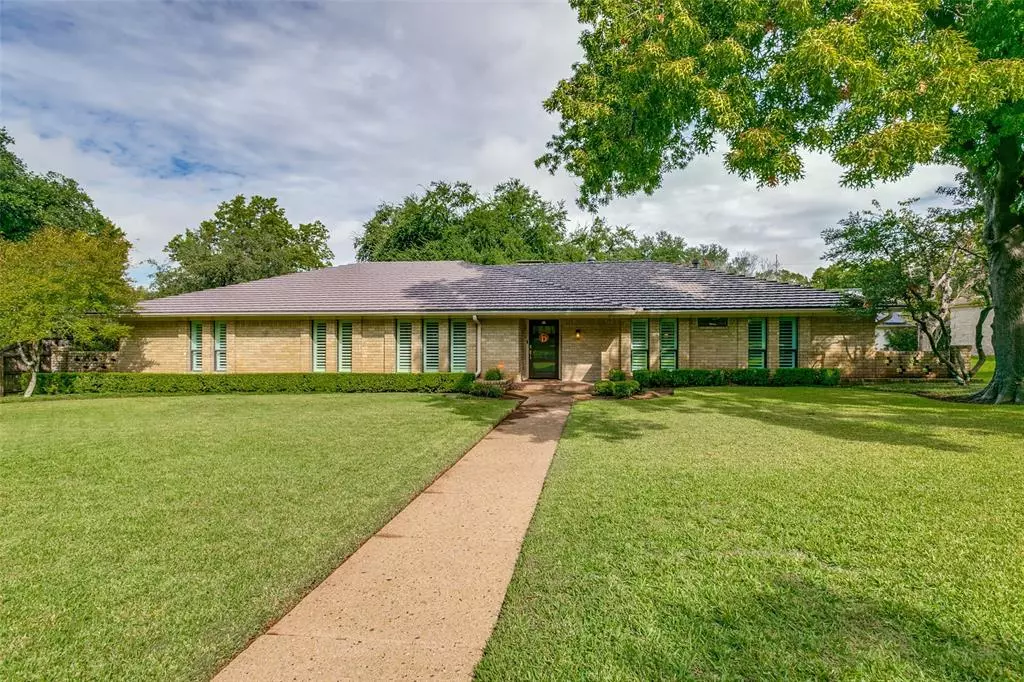$975,000
For more information regarding the value of a property, please contact us for a free consultation.
3829 Elfland Circle Dallas, TX 75229
4 Beds
3 Baths
2,628 SqFt
Key Details
Property Type Single Family Home
Sub Type Single Family Residence
Listing Status Sold
Purchase Type For Sale
Square Footage 2,628 sqft
Price per Sqft $371
Subdivision Midway Hills 04 7Th Inst
MLS Listing ID 20464498
Sold Date 12/06/23
Style Ranch
Bedrooms 4
Full Baths 3
HOA Y/N None
Year Built 1966
Annual Tax Amount $22,221
Lot Size 0.374 Acres
Acres 0.374
Property Description
Gorgeous ranch home on fantastic lot in the coveted Disney Streets in Midway Hills! Beautifully renovated open plan with two living areas, two dining areas! Dining room features stunning chandelier! Wood floors throughout living areas! Plantation shutters and designer shades installed in 2018.Living area currently doubles as home office. Updated kitchen boasts quartz countertops, custom cabinetry and pantry, SS Gas range! Primary suite has two walk in closets, custom closet systems installed 2018, stunning walk in shower, Carrera marble vanity top, porcelain tile. Custom closets also installed in two secondary bedrooms in 2022. All baths have porcelain tile, Carrera marble! Metal roof with lifetime transferrable warranty! Huge backyard with new board on board fence in 2022, full sprinkler system and plenty of room for any kind of play activity or future pool! Full nest cameras system installed in 2018.Easy access to 635, DNT! Close to Northhaven Trail, zoned to Withers Elementary!
Location
State TX
County Dallas
Direction Locate between Royal Lane and Northhaven Rd. Travel west on Royal Lane from Inwood Rd or Dallas North Tollway, north on Rosser and left on Elfland Circle. Home is on the right.
Rooms
Dining Room 2
Interior
Interior Features Chandelier, Decorative Lighting, Granite Counters, High Speed Internet Available, Kitchen Island, Open Floorplan, Pantry, Walk-In Closet(s), In-Law Suite Floorplan
Heating Electric
Cooling Ceiling Fan(s), Central Air
Flooring Carpet, Ceramic Tile, Wood
Fireplaces Number 1
Fireplaces Type Brick, Gas
Appliance Dishwasher, Disposal, Gas Range, Gas Water Heater, Microwave, Double Oven, Plumbed For Gas in Kitchen, Vented Exhaust Fan
Heat Source Electric
Laundry Electric Dryer Hookup, Utility Room, Full Size W/D Area, Washer Hookup
Exterior
Exterior Feature Covered Patio/Porch, Rain Gutters
Garage Spaces 2.0
Fence Wood
Utilities Available City Sewer, City Water, Curbs, Individual Gas Meter, Individual Water Meter, Overhead Utilities, Sewer Available, Sidewalk
Roof Type Metal
Total Parking Spaces 2
Garage Yes
Building
Lot Description Interior Lot, Landscaped, Lrg. Backyard Grass, Sprinkler System, Subdivision
Story One
Level or Stories One
Structure Type Brick
Schools
Elementary Schools Withers
Middle Schools Walker
High Schools White
School District Dallas Isd
Others
Restrictions Deed
Ownership of record
Acceptable Financing Cash, Conventional
Listing Terms Cash, Conventional
Financing Conventional
Read Less
Want to know what your home might be worth? Contact us for a FREE valuation!

Our team is ready to help you sell your home for the highest possible price ASAP

©2024 North Texas Real Estate Information Systems.
Bought with Drew Burroughs • Compass RE Texas, LLC


