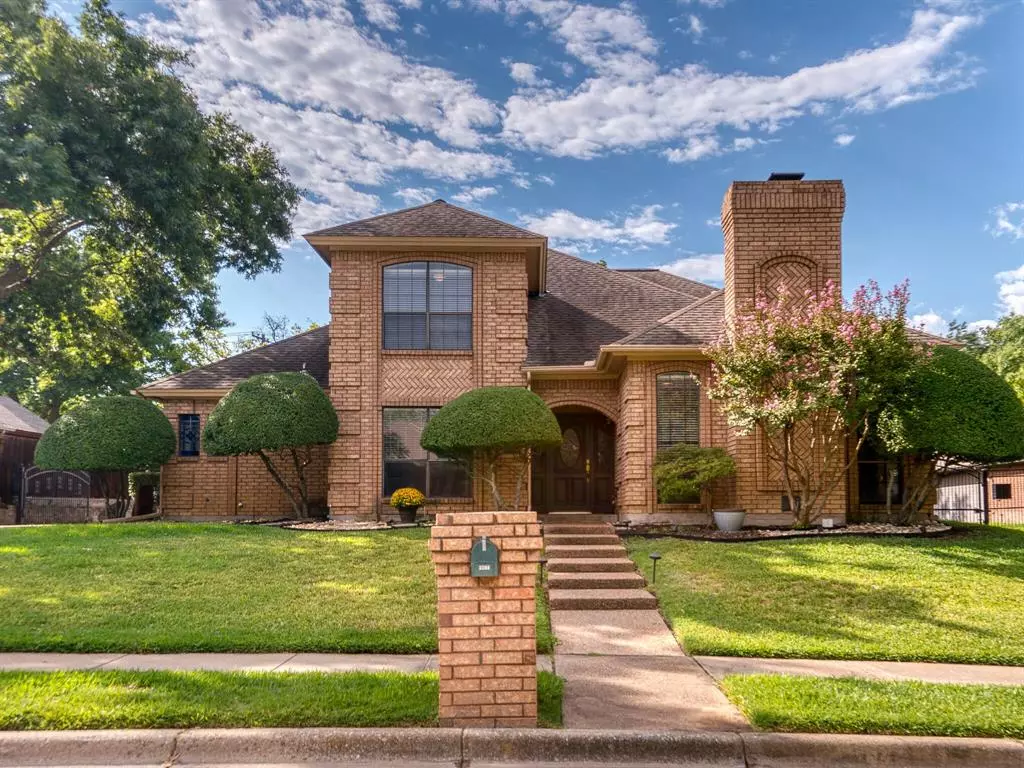$550,000
For more information regarding the value of a property, please contact us for a free consultation.
2204 Pine Thicket Lane Bedford, TX 76021
4 Beds
3 Baths
2,816 SqFt
Key Details
Property Type Single Family Home
Sub Type Single Family Residence
Listing Status Sold
Purchase Type For Sale
Square Footage 2,816 sqft
Price per Sqft $195
Subdivision Brookwood Hills
MLS Listing ID 20434063
Sold Date 11/21/23
Bedrooms 4
Full Baths 2
Half Baths 1
HOA Fees $18/ann
HOA Y/N Voluntary
Year Built 1983
Annual Tax Amount $8,957
Lot Size 0.269 Acres
Acres 0.269
Property Description
Rare opportunity in highly coveted Brookwood Hills subdivision in the HEB school district. The curb appeal of the beautiful home features gorgeous landscaping, a metal security gate and sweeping driveway with a secured rear garage entry. This stunning home features large spacious rooms with ceiling fans in all the bedrooms, kitchen, living room and den. The large kitchen has a stunning wooden vaulted ceiling with ample amounts of cabinet & counter space, along with three stained glass windows over the sink. The breakfast nook features a built-in china cabinet and lots of natural light with a powder bath and laundry room just off the back entry to the garage. The den has been updated replacing the wet bar to a coffee bar with a small refrigerator installed under the cabinet. Spacious primary bedroom features a private entrance to the private backyard and an ensuite bathroom with separate shower, jetted tub and large walk-in closet.
Location
State TX
County Tarrant
Direction From Hwy. 121, go west on Cheek-Sparger Rd, then south on Central Dr, then west on Cummings Dr. Turn into the beautiful Brookwood Hills subdivision. Take a right on to Pine Thicket. The home sits on a beautiful lot on the right side of the road with a very private backyard.
Rooms
Dining Room 2
Interior
Interior Features Cable TV Available, Chandelier, Decorative Lighting, High Speed Internet Available, Vaulted Ceiling(s), Walk-In Closet(s)
Heating Central, Natural Gas
Cooling Ceiling Fan(s), Central Air, Electric
Flooring Carpet, Ceramic Tile, Laminate
Fireplaces Number 1
Fireplaces Type Gas, Gas Logs, Gas Starter, Living Room
Appliance Dishwasher, Disposal, Electric Cooktop, Electric Oven, Microwave
Heat Source Central, Natural Gas
Laundry Electric Dryer Hookup, Utility Room, Full Size W/D Area, Washer Hookup
Exterior
Exterior Feature Rain Gutters, Lighting
Garage Spaces 2.0
Fence Brick, Metal, Wood
Utilities Available All Weather Road, Cable Available, City Sewer, City Water, Curbs, Sidewalk
Roof Type Composition
Total Parking Spaces 2
Garage Yes
Building
Lot Description Few Trees, Interior Lot, Landscaped, Lrg. Backyard Grass, Sprinkler System, Subdivision
Story Two
Foundation Slab
Level or Stories Two
Structure Type Brick
Schools
Elementary Schools Spring Garden
High Schools Trinity
School District Hurst-Euless-Bedford Isd
Others
Ownership Delaine Hamilton
Acceptable Financing Cash, Conventional, FHA, VA Loan
Listing Terms Cash, Conventional, FHA, VA Loan
Financing Conventional
Read Less
Want to know what your home might be worth? Contact us for a FREE valuation!

Our team is ready to help you sell your home for the highest possible price ASAP

©2024 North Texas Real Estate Information Systems.
Bought with Nancy Baxter • Smart Realty


