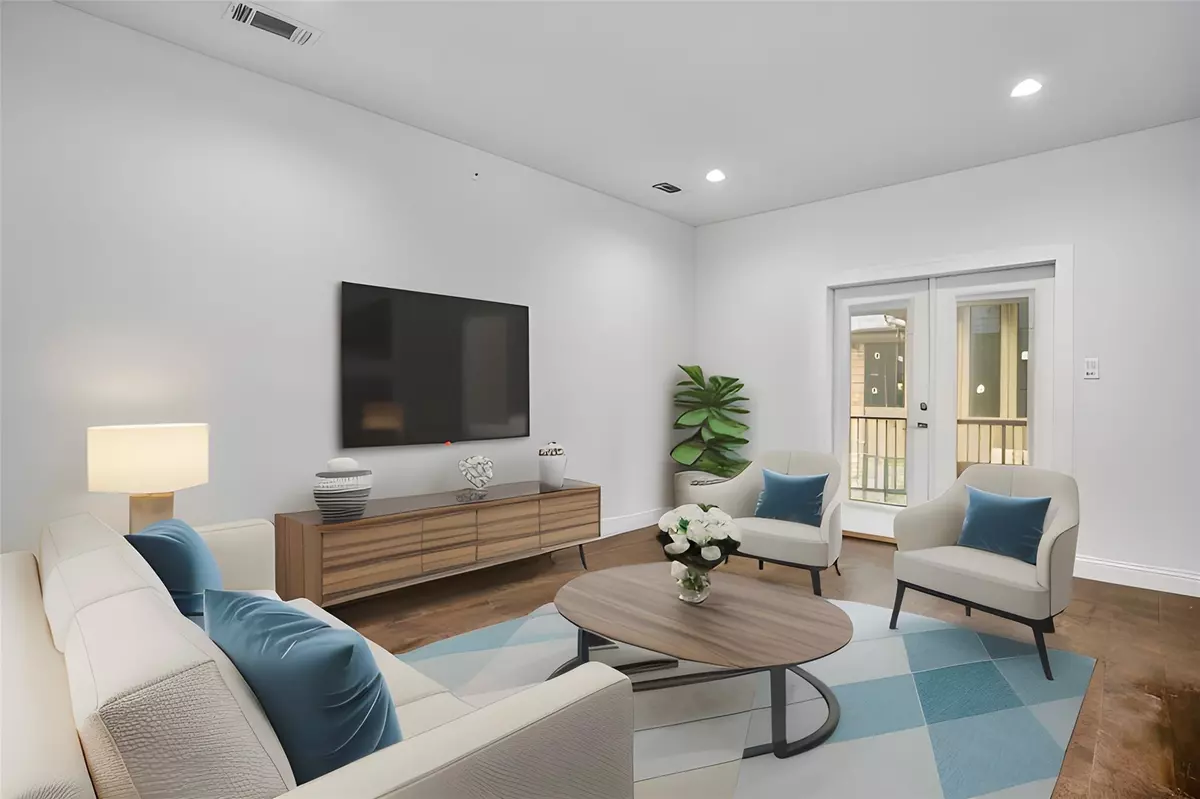$458,500
For more information regarding the value of a property, please contact us for a free consultation.
10656 Park Village Place #D Dallas, TX 75230
2 Beds
2 Baths
1,283 SqFt
Key Details
Property Type Condo
Sub Type Condominium
Listing Status Sold
Purchase Type For Sale
Square Footage 1,283 sqft
Price per Sqft $357
Subdivision 5800 Royal Lane Condos Bldg G
MLS Listing ID 20421852
Sold Date 11/22/23
Bedrooms 2
Full Baths 2
HOA Fees $732/mo
HOA Y/N Mandatory
Year Built 2021
Annual Tax Amount $7,058
Lot Size 11.311 Acres
Acres 11.311
Property Description
Fabulous chance to own 2021 construction in the heart of the Preston Royal community. 2 bedroom 2 full bath condo in wonderfully maintained complex.Completely rebuilt from the ground up including foundation! Beautiful finishes, light and bright. Engineered hard wood floors and quartz countertops in kitchen and baths! Open floor plan, with stainless steel appliances, pantry, ceramic tile backsplash and breckfast bar in kitchen.
Primary bedroom has large walk in closet and bath with porcelain tile floors and quartz counters. Complete with private balcony and access to 4 private pools. HOA INCLUDES ALL UTILITIES AND WATER.
WASHER AND DRYER CONVEY WITH PROPERTY.
Location
State TX
County Dallas
Community Community Pool, Community Sprinkler, Curbs, Gated, Perimeter Fencing, Sidewalks
Direction Use google maps. Corner of Preston and Royal, GATE on Royal. NO SIGN on building see map for location.
Rooms
Dining Room 1
Interior
Interior Features Cable TV Available, Eat-in Kitchen, High Speed Internet Available, Kitchen Island, Open Floorplan, Tile Counters
Heating Central, Electric
Cooling Ceiling Fan(s), Central Air, Electric
Flooring Hardwood, Tile
Appliance Dishwasher, Disposal, Dryer, Electric Cooktop, Electric Oven, Microwave, Refrigerator, Washer
Heat Source Central, Electric
Laundry Electric Dryer Hookup, In Hall, Utility Room, Full Size W/D Area, Washer Hookup
Exterior
Carport Spaces 1
Fence Brick, Fenced, Gate, Metal, Wood
Community Features Community Pool, Community Sprinkler, Curbs, Gated, Perimeter Fencing, Sidewalks
Utilities Available Asphalt, City Sewer, City Water, Curbs, Private Road
Roof Type Composition
Total Parking Spaces 1
Garage No
Private Pool 1
Building
Lot Description Landscaped, Many Trees, Sprinkler System
Story One
Foundation Pillar/Post/Pier
Level or Stories One
Structure Type Brick
Schools
Elementary Schools Pershing
Middle Schools Benjamin Franklin
High Schools Hillcrest
School District Dallas Isd
Others
Ownership SEE AGENT
Acceptable Financing Cash, Conventional
Listing Terms Cash, Conventional
Financing Cash
Read Less
Want to know what your home might be worth? Contact us for a FREE valuation!

Our team is ready to help you sell your home for the highest possible price ASAP

©2024 North Texas Real Estate Information Systems.
Bought with Ralph Randall • Briggs Freeman Sotheby's Int'l


