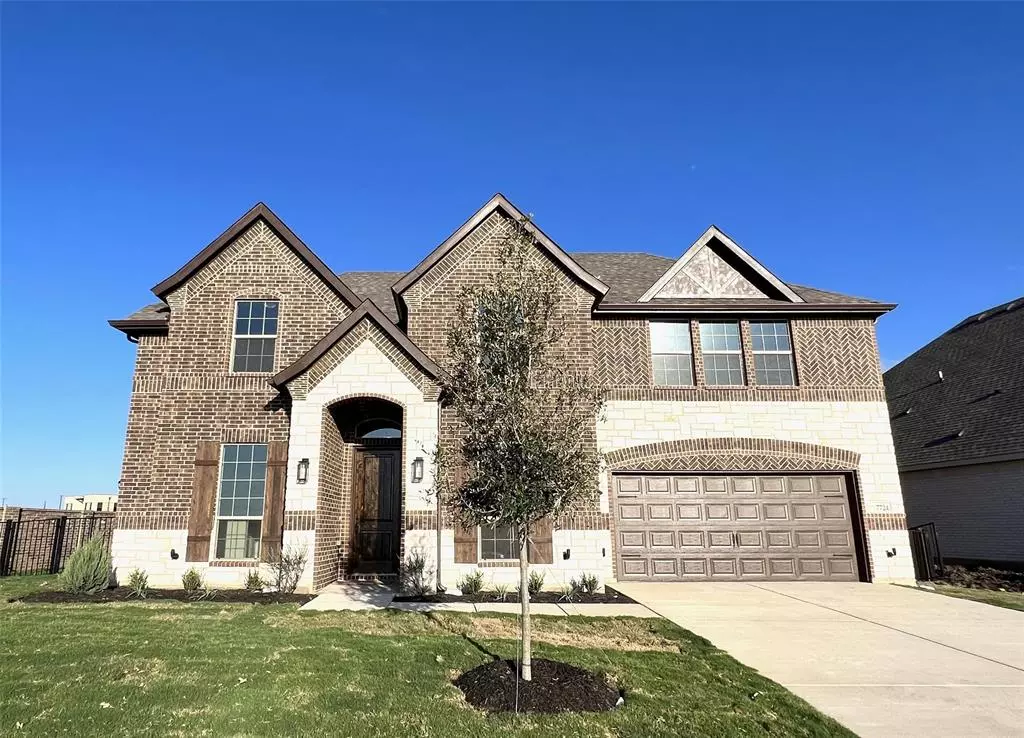$501,939
For more information regarding the value of a property, please contact us for a free consultation.
7724 Sweet Sorghum Street Cleburne, TX 76058
4 Beds
4 Baths
3,135 SqFt
Key Details
Property Type Single Family Home
Sub Type Single Family Residence
Listing Status Sold
Purchase Type For Sale
Square Footage 3,135 sqft
Price per Sqft $160
Subdivision Silo Mills
MLS Listing ID 20329670
Sold Date 11/22/23
Style Traditional
Bedrooms 4
Full Baths 3
Half Baths 1
HOA Fees $85/ann
HOA Y/N Mandatory
Year Built 2023
Lot Size 10,454 Sqft
Acres 0.24
Property Description
MLS# 20329670 - Built by Antares Homes - Ready Now! ~ -Stone to Ceiling Gas Starter Fireplace,-Study with Double Doors,-Covered Patio,-Formal Dining Room,-Game Room,-Wood Look Tile Flooring, This traditional-style home boasts an expansive floor plan for comfortable daily living. The spacious kitchen offers everything you need, including a butler's pantry, a large walk-in pantry, a central island, stainless steel appliances, white cabinets, and quartz countertops. The master suite, a powder room and full-sized utility room with direct access to the two-car garage complete the lower level. Upstairs, a grand staircase leads to three large bedrooms, each with its own closets, and two full baths for privacy and convenience. The game room offers a relaxing space for living or play, perfect for hosting family board game nights. With thoughtful design and ample space, this home offers a comfortable and inviting living experience!!
Location
State TX
County Johnson
Direction Take TX-121 and Chisholm Trail Pkwy to FM917 W in Burleson. Take the exit toward Godley from Chisholm Trail Pkwy then turn right onto FM917 W. Silo Mills will be on your left
Rooms
Dining Room 2
Interior
Interior Features Cable TV Available, Decorative Lighting, High Speed Internet Available, Kitchen Island, Multiple Staircases, Open Floorplan, Vaulted Ceiling(s), Walk-In Closet(s)
Heating Central, Fireplace(s), Heat Pump, Natural Gas, Zoned
Cooling Ceiling Fan(s), Central Air, Heat Pump, Zoned
Flooring Carpet, Tile
Fireplaces Number 1
Fireplaces Type Family Room, Gas Starter, Stone
Appliance Dishwasher, Disposal, Gas Cooktop
Heat Source Central, Fireplace(s), Heat Pump, Natural Gas, Zoned
Laundry Utility Room, Full Size W/D Area
Exterior
Exterior Feature Covered Deck, Private Yard
Garage Spaces 2.0
Fence Back Yard, Fenced, High Fence, Metal, Wood
Utilities Available City Sewer, City Water, Curbs, Sidewalk
Roof Type Composition
Total Parking Spaces 2
Garage Yes
Building
Lot Description Landscaped, Subdivision
Story Two
Foundation Slab
Level or Stories Two
Structure Type Brick,Rock/Stone
Schools
Elementary Schools Godley
Middle Schools Godley
High Schools Godley
School District Godley Isd
Others
Ownership Antares Homes
Financing FHA
Read Less
Want to know what your home might be worth? Contact us for a FREE valuation!

Our team is ready to help you sell your home for the highest possible price ASAP

©2024 North Texas Real Estate Information Systems.
Bought with Renee Williams • JPAR Arlington


