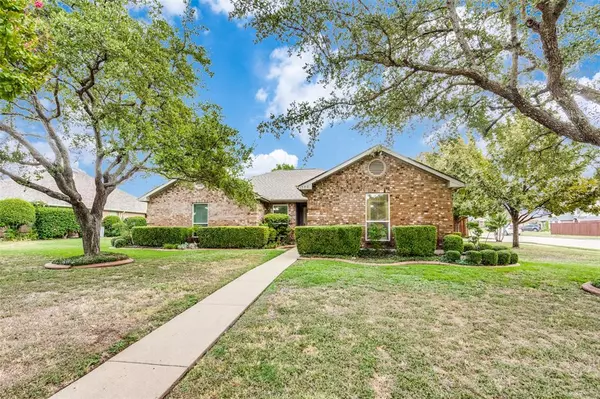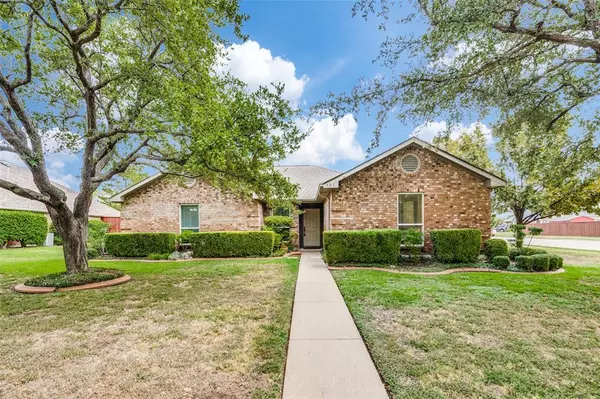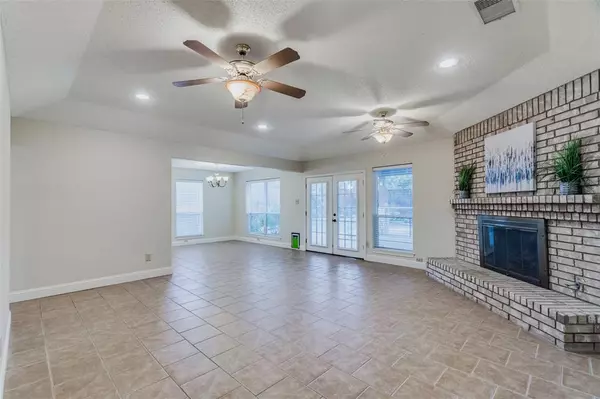$439,900
For more information regarding the value of a property, please contact us for a free consultation.
1502 Bonanza Court Sachse, TX 75048
3 Beds
3 Baths
2,172 SqFt
Key Details
Property Type Single Family Home
Sub Type Single Family Residence
Listing Status Sold
Purchase Type For Sale
Square Footage 2,172 sqft
Price per Sqft $202
Subdivision Glen Meadow Rev
MLS Listing ID 20431233
Sold Date 11/22/23
Style Traditional
Bedrooms 3
Full Baths 2
Half Baths 1
HOA Y/N None
Year Built 1993
Annual Tax Amount $10,886
Lot Size 0.341 Acres
Acres 0.341
Property Description
PERFECT combination of LIFESTYLE and LOCATION in sought after neighborhood with a country feel in the middle of all the conveniences you need! This beautiful home showcases your own OUTDOOR OASIS where you can relax in the POOL and enjoy time on the COVERED PATIO with an OUTDOOR KITCHEN and plenty of room to entertain. Separate GUEST QUARTERS may be used as a bedroom, office, game room, media room, or pool house. Versatile OPEN FLOOR PLAN offers 2 split bedrooms plus an extra family room. Kitchen boasts GRANITE counters, plenty of cabinets, and lots of work space. Primary suite is huge with custom closet and separate bathroom areas for privacy. Covered area for parking or more entertainment space, additional shop in the back with electric plus extra shed for storage. You'll have easy access to 190, 78, Firewheel, tons of shopping, and Breckinridge Park with miles of trails, all from a quiet, secluded, lot in a close knit community. BACK ON MARKET due to buyer's job change.
Location
State TX
County Dallas
Community Curbs, Sidewalks
Direction From Hwy 78 in Sachse, turn left onto Ben Davis Rd. Ben Davis Rd turns right and becomes Dewitt St. Turn left onto 2nd St, continue onto Bonanza Dr, then turn right onto Bonanza Ct
Rooms
Dining Room 1
Interior
Interior Features Cable TV Available, Decorative Lighting, Eat-in Kitchen, Granite Counters, High Speed Internet Available, Walk-In Closet(s)
Heating Central, Fireplace(s), Natural Gas
Cooling Ceiling Fan(s), Central Air, Electric
Flooring Carpet, Laminate, Tile
Fireplaces Number 1
Fireplaces Type Gas, Gas Logs, Gas Starter, Glass Doors, Living Room
Appliance Dishwasher, Disposal, Electric Cooktop, Electric Oven, Gas Water Heater
Heat Source Central, Fireplace(s), Natural Gas
Laundry Electric Dryer Hookup, Full Size W/D Area
Exterior
Exterior Feature Covered Patio/Porch, Rain Gutters, Outdoor Kitchen, Storage
Carport Spaces 2
Fence Wood
Pool Fenced, Gunite, In Ground, Outdoor Pool, Pool Sweep
Community Features Curbs, Sidewalks
Utilities Available Cable Available, City Sewer, City Water, Concrete, Curbs, Individual Gas Meter, Individual Water Meter, Natural Gas Available, Sidewalk
Roof Type Composition
Total Parking Spaces 2
Garage No
Private Pool 1
Building
Lot Description Corner Lot, Interior Lot, Landscaped, Sprinkler System, Subdivision
Story One
Foundation Slab
Level or Stories One
Structure Type Brick
Schools
Elementary Schools Choice Of School
Middle Schools Choice Of School
High Schools Choice Of School
School District Garland Isd
Others
Ownership Melissa Trammell-Hayes and Christopher Hayes
Acceptable Financing Cash, Conventional, FHA, VA Loan
Listing Terms Cash, Conventional, FHA, VA Loan
Financing Conventional
Read Less
Want to know what your home might be worth? Contact us for a FREE valuation!

Our team is ready to help you sell your home for the highest possible price ASAP

©2025 North Texas Real Estate Information Systems.
Bought with Paige Burrows • Caple & Company





