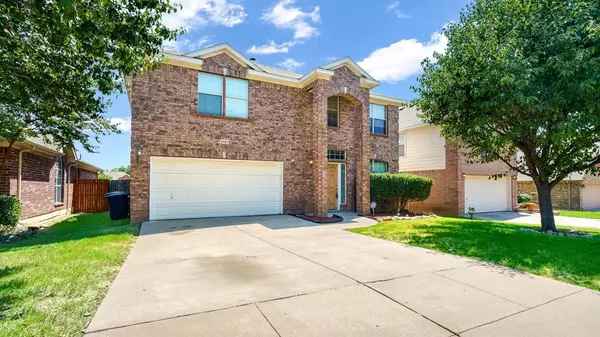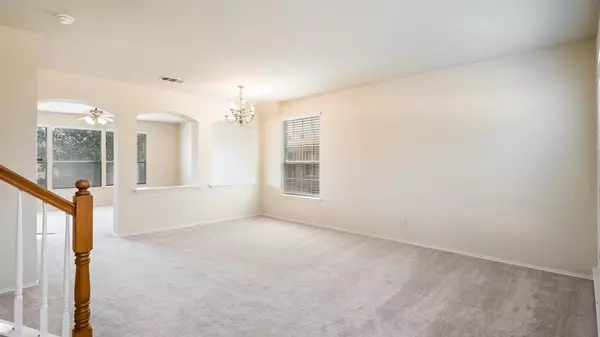$319,000
For more information regarding the value of a property, please contact us for a free consultation.
4961 Sunset Ridge Drive Fort Worth, TX 76123
3 Beds
3 Baths
2,575 SqFt
Key Details
Property Type Single Family Home
Sub Type Single Family Residence
Listing Status Sold
Purchase Type For Sale
Square Footage 2,575 sqft
Price per Sqft $123
Subdivision Stone Meadow Add
MLS Listing ID 20358559
Sold Date 11/16/23
Style Traditional
Bedrooms 3
Full Baths 2
Half Baths 1
HOA Fees $43/ann
HOA Y/N Mandatory
Year Built 2004
Annual Tax Amount $8,390
Lot Size 5,662 Sqft
Acres 0.13
Property Description
Welcome to this gem in the highly sought after, Stone Meadow community, SW Fort Worth. Amazing 2 story home with spacious open living areas, formal dining or office space, and media bonus room. Well appointed floor plan features an open kitchen, dining, living combo adorned with a cozy fireplace. The gourment kitchen has plenty of cabinets, a generous pantry and appliances with counter space galore for your resident chef. Tired of tiny bedrooms? Not a worry with these oversized bedrooms and upstairs primary bedroom fit for a king. The bathroom oasis features tiled walk-in-shower, jetted tub and a massive closet. Secondary bedrooms all have walk-in closets and soaring ceilings. Spread your wings outside with the serene backyard oasis and large fenced back yard. Don't miss this opportunity for homeownership located in a desirable neighborhood with convenient access to amenities and major highways and growth.
Location
State TX
County Tarrant
Direction Chisholm Trail Pkwy South to Sycamore School Rd. Take the Sycamore School Rd exit from Chisholm Trail Pkwy, Turn left onto Sycamore School Rd, Turn right onto Summer Creek Dr, Turn left onto Wildflower Way, Turn right onto Ocean Dr, Turn left onto Sunset Ridge Dr, Home will be on the right
Rooms
Dining Room 1
Interior
Interior Features Cable TV Available, Decorative Lighting, Double Vanity, Kitchen Island, Open Floorplan, Pantry, Walk-In Closet(s)
Heating Fireplace(s)
Cooling Ceiling Fan(s), Central Air
Flooring Carpet, Tile
Fireplaces Number 1
Fireplaces Type Wood Burning
Appliance Dishwasher, Disposal, Electric Cooktop, Electric Oven, Microwave
Heat Source Fireplace(s)
Laundry Full Size W/D Area
Exterior
Garage Spaces 2.0
Fence Wood
Utilities Available City Sewer, City Water
Roof Type Composition
Total Parking Spaces 2
Garage Yes
Building
Lot Description Interior Lot, Landscaped
Story Two
Foundation Slab
Level or Stories Two
Structure Type Brick
Schools
Elementary Schools Dallas Park
Middle Schools Summer Creek
High Schools Crowley
School District Crowley Isd
Others
Ownership See Tax Records
Acceptable Financing Cash, Conventional, FHA, VA Loan
Listing Terms Cash, Conventional, FHA, VA Loan
Financing Conventional
Read Less
Want to know what your home might be worth? Contact us for a FREE valuation!

Our team is ready to help you sell your home for the highest possible price ASAP

©2025 North Texas Real Estate Information Systems.
Bought with Pamela Massey • Halo Group Realty LLC





