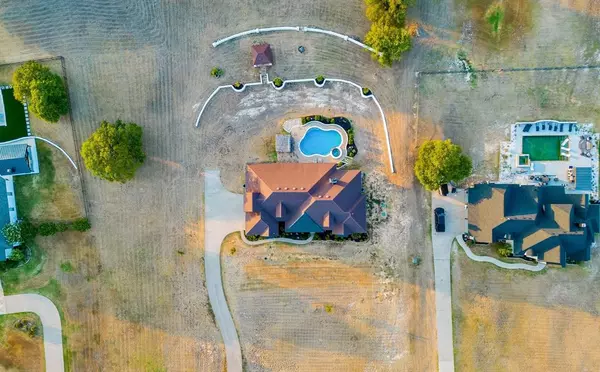$843,000
For more information regarding the value of a property, please contact us for a free consultation.
151 N Boyce Lane Fort Worth, TX 76108
4 Beds
4 Baths
3,563 SqFt
Key Details
Property Type Single Family Home
Sub Type Single Family Residence
Listing Status Sold
Purchase Type For Sale
Square Footage 3,563 sqft
Price per Sqft $236
Subdivision Rollins Hills Estates
MLS Listing ID 20377451
Sold Date 11/15/23
Style Traditional
Bedrooms 4
Full Baths 3
Half Baths 1
HOA Fees $45
HOA Y/N Mandatory
Year Built 2006
Annual Tax Amount $10,224
Lot Size 2.500 Acres
Acres 2.5
Property Description
Step into luxury with this exquisite 4 bedroom, 4 bathroom home boasting a captivating outdoor pool, kitchen area, and fireplace. Prepare to be awed as you enter the house and are greeted by a spacious and open floor plan that effortlessly maximizes natural light, creating a seamless flow between each area. The indoor kitchen has been tastefully updated with modern fixtures and appliances, showcasing sleek countertops, ample storage space, and a generous island that doubles as a breakfast bar. The kitchen seamlessly connects to the dining area, making it an ideal space for both everyday meals and entertaining. Outside you will discover your own private oasis. The focal point is a sparkling outdoor pool, accompanied by a bar and a magnificent outdoor fireplace. Whether you desire a refreshing swim or prefer to lounge by the poolside, this space is perfect for indulging in sunny days and hosting unforgettable outdoor gatherings.
Location
State TX
County Parker
Community Club House, Gated, Greenbelt, Horse Facilities, Perimeter Fencing
Direction Confederate Parkway (FM 1886) to Rollins Hills Estates, right on N. Boyce Ln., the second house on the right
Rooms
Dining Room 2
Interior
Interior Features Built-in Features, Cable TV Available, Chandelier, Decorative Lighting, Double Vanity, Eat-in Kitchen, Flat Screen Wiring, Granite Counters, High Speed Internet Available, Kitchen Island, Loft, Natural Woodwork, Open Floorplan, Pantry, Sound System Wiring, Vaulted Ceiling(s), Walk-In Closet(s), Wired for Data
Heating Central, Electric, ENERGY STAR Qualified Equipment, Fireplace(s), Heat Pump
Cooling Ceiling Fan(s), Central Air, Electric, ENERGY STAR Qualified Equipment, Heat Pump, Multi Units
Flooring Carpet, Ceramic Tile
Fireplaces Number 2
Fireplaces Type Brick, Fire Pit, Living Room, Metal, Outside, Wood Burning
Appliance Dishwasher, Gas Oven, Gas Range, Microwave
Heat Source Central, Electric, ENERGY STAR Qualified Equipment, Fireplace(s), Heat Pump
Laundry Utility Room, Full Size W/D Area, On Site
Exterior
Exterior Feature Attached Grill, Awning(s), Covered Patio/Porch, Fire Pit, Gas Grill, Rain Gutters, Lighting, Outdoor Grill, Outdoor Kitchen, Outdoor Living Center, Private Entrance, Private Yard
Garage Spaces 2.0
Fence Back Yard, Fenced
Pool Gunite, In Ground, Outdoor Pool, Pool Sweep, Pool/Spa Combo, Private, Pump, Salt Water, Water Feature, Waterfall
Community Features Club House, Gated, Greenbelt, Horse Facilities, Perimeter Fencing
Utilities Available Cable Available, City Sewer, City Water, Electricity Available, Phone Available, Sewer Available
Roof Type Composition
Total Parking Spaces 2
Garage Yes
Private Pool 1
Building
Lot Description Acreage, Adjacent to Greenbelt, Cleared, Interior Lot, Landscaped, Lrg. Backyard Grass, Rolling Slope, Sprinkler System, Subdivision
Story Two
Foundation Slab
Level or Stories Two
Structure Type Brick,Fiber Cement,Rock/Stone
Schools
Elementary Schools Silver Creek
High Schools Azle
School District Azle Isd
Others
Ownership Tracy N & Virginia Maestrini
Acceptable Financing Cash, Conventional, FHA, VA Loan
Listing Terms Cash, Conventional, FHA, VA Loan
Financing Cash
Read Less
Want to know what your home might be worth? Contact us for a FREE valuation!

Our team is ready to help you sell your home for the highest possible price ASAP

©2025 North Texas Real Estate Information Systems.
Bought with Sean Thomas • Orchard Brokerage, LLC





