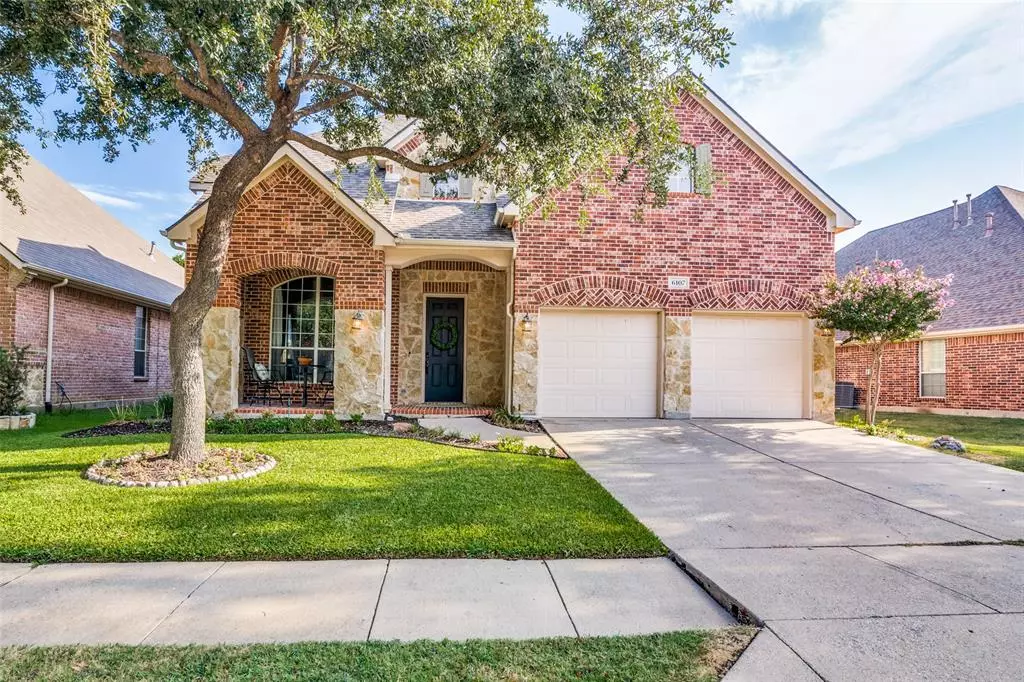$516,500
For more information regarding the value of a property, please contact us for a free consultation.
6107 Crestridge Lane Sachse, TX 75048
4 Beds
4 Baths
3,357 SqFt
Key Details
Property Type Single Family Home
Sub Type Single Family Residence
Listing Status Sold
Purchase Type For Sale
Square Footage 3,357 sqft
Price per Sqft $153
Subdivision Woodbridge Ph 05B
MLS Listing ID 20386471
Sold Date 11/09/23
Style Traditional
Bedrooms 4
Full Baths 3
Half Baths 1
HOA Fees $37/ann
HOA Y/N Mandatory
Year Built 2004
Annual Tax Amount $10,657
Lot Size 7,013 Sqft
Acres 0.161
Property Description
MOTIVATED SELLER OFFERING 5K for rate buy down or closing costs. Welcome to the sought-after Woodbridge community in Sachse, where this spacious 4-bedroom,3.5-bathroom home awaits new owners. This home features fresh paint, elegant LVP flooring, and modern KitchenAid appliances. The open flow between kitchen and living area makes entertaining easy, complemented by two additional living spaces downstairs for versatility. The kitchen impresses with its new appliances and also serves as a functional hub, boasting an island, ample cabinets, and charming breakfast nook. The master suite ensures privacy with ensuite bath, while three additional bedrooms upstairs accommodate both family and guests. A Jack and Jill bathroom up along with another full bath. Entertainment options expand upstairs, with a game room and media room. Step outside to the backyard and enjoy direct access to a tranquil walking path. Just down the street, the community pool offers relaxation and enjoyment.
Location
State TX
County Dallas
Community Community Pool, Golf, Greenbelt, Jogging Path/Bike Path, Park, Playground
Direction From Hwy 78, South on Woodbridge Pkwy, left on Laurel Crest, Left on Crestridge.
Rooms
Dining Room 2
Interior
Interior Features Double Vanity, Eat-in Kitchen, Flat Screen Wiring, High Speed Internet Available, Kitchen Island
Heating Central
Cooling Central Air
Flooring Carpet, Ceramic Tile, Luxury Vinyl Plank
Fireplaces Number 1
Fireplaces Type Gas, Gas Logs
Appliance Built-in Gas Range, Dishwasher, Disposal, Electric Oven, Gas Water Heater, Microwave, Plumbed For Gas in Kitchen, Vented Exhaust Fan
Heat Source Central
Laundry Electric Dryer Hookup, Full Size W/D Area, Washer Hookup
Exterior
Garage Spaces 2.0
Fence Wood, Wrought Iron
Community Features Community Pool, Golf, Greenbelt, Jogging Path/Bike Path, Park, Playground
Utilities Available City Sewer, City Water, Curbs, Individual Gas Meter, Individual Water Meter
Roof Type Composition
Total Parking Spaces 2
Garage Yes
Building
Story Two
Foundation Slab
Level or Stories Two
Structure Type Brick,Rock/Stone,Siding
Schools
Elementary Schools Choice Of School
Middle Schools Choice Of School
High Schools Choice Of School
School District Garland Isd
Others
Ownership Owner of Record
Financing Conventional
Read Less
Want to know what your home might be worth? Contact us for a FREE valuation!

Our team is ready to help you sell your home for the highest possible price ASAP

©2024 North Texas Real Estate Information Systems.
Bought with Mekebeb Solomon • Fathom Realty


