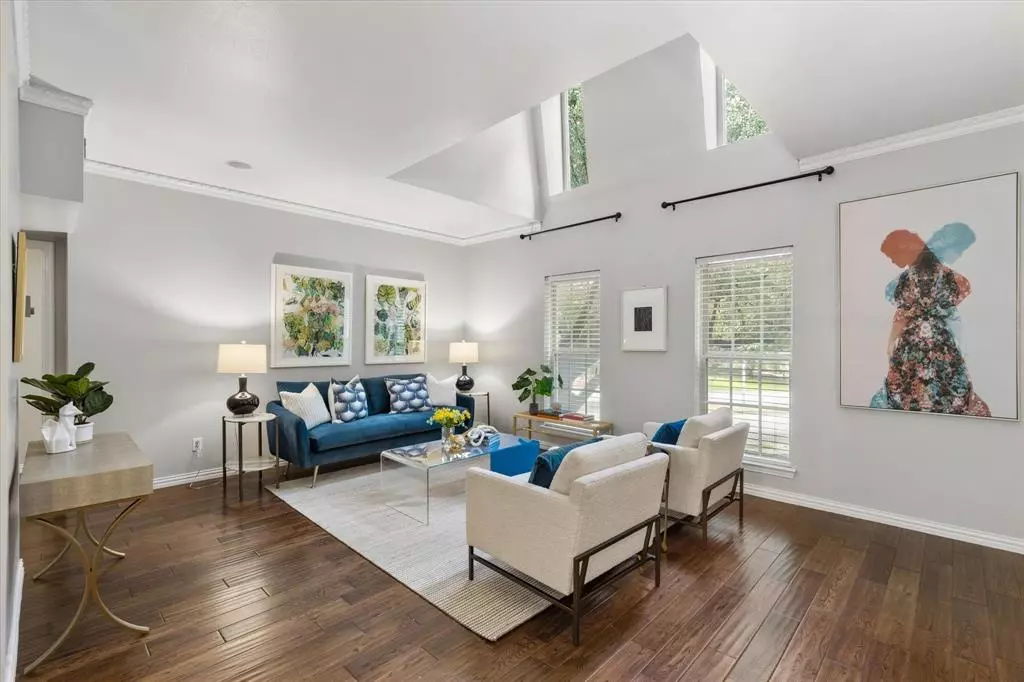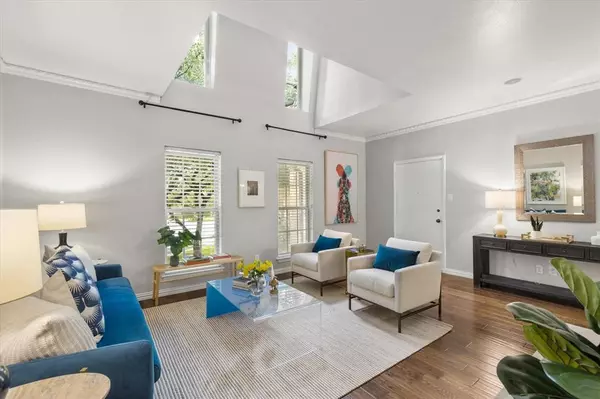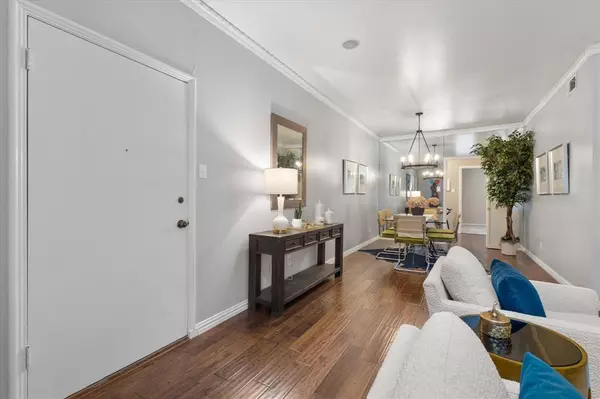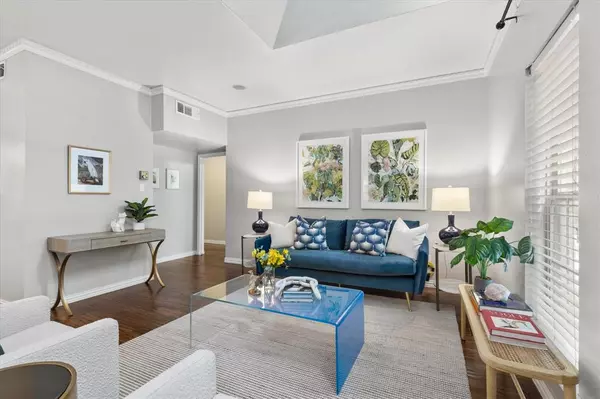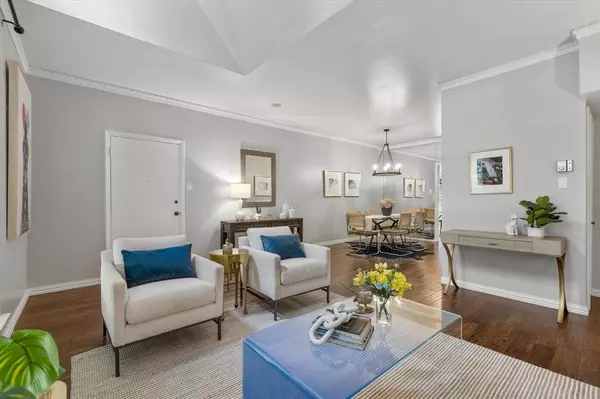$290,000
For more information regarding the value of a property, please contact us for a free consultation.
4312 Bellaire Drive S #241 Fort Worth, TX 76109
2 Beds
2 Baths
1,507 SqFt
Key Details
Property Type Condo
Sub Type Condominium
Listing Status Sold
Purchase Type For Sale
Square Footage 1,507 sqft
Price per Sqft $192
Subdivision Royale Orleans East Condo
MLS Listing ID 20441253
Sold Date 11/07/23
Style French
Bedrooms 2
Full Baths 2
HOA Fees $759/mo
HOA Y/N Mandatory
Year Built 1965
Annual Tax Amount $6,759
Lot Size 2,221 Sqft
Acres 0.051
Property Description
Welcome to this immaculate upper level condo at Royale Orleans East. Completely updated condo offers 2 bedrooms, 2 full baths, 2 living areas, open dining, breakfast area and mud room. Versatile layout allows 2nd living easily adapted to 3rd bdrm. Soaring ceilings and large windows allow for an abundance of natural light while capturing stunning views of the iconic fountain and towering Live Oaks. Notable upgrades include wood floors, beautiful granite countertops, wet bar, newer windows, wired for SS, covered patio, and recessed + designer lighting and newer SS appliances. The gated parking entry ensures security and privacy, and this unit comes with a covered deeded parking spot. Quiet community is located steps from Tanglewood Elementary, Overton Park & Trinity River Trails. Discover picturesque courtyards, private pool and more. Minutes to TCU, Chisholm Trail Pkwy, Clearfork. HOA fee covers all utilities, all exterior maintenance & onsite-property mgr. Zoned Tanglewood Elementary
Location
State TX
County Tarrant
Community Community Pool, Community Sprinkler, Curbs, Gated, Laundry, Pool, Sidewalks
Direction Park on the north side of Bellaire Dr S in front of the concrete fountain. Building C faces Bellaire Drive and is easily accessible from the street parking. Entry to unit 241 is directly behind the fountain in Building C inside the stairwell door.
Rooms
Dining Room 2
Interior
Interior Features Cable TV Available, Chandelier, Decorative Lighting, Flat Screen Wiring, High Speed Internet Available, Wet Bar
Heating Central, Electric
Cooling Central Air, Electric
Flooring Carpet, Tile, Wood
Appliance Dishwasher, Disposal, Electric Range, Microwave, Refrigerator, Vented Exhaust Fan
Heat Source Central, Electric
Laundry Electric Dryer Hookup, Stacked W/D Area, Washer Hookup
Exterior
Exterior Feature Covered Patio/Porch, Uncovered Courtyard
Carport Spaces 1
Fence Gate
Pool Outdoor Pool, Other
Community Features Community Pool, Community Sprinkler, Curbs, Gated, Laundry, Pool, Sidewalks
Utilities Available Cable Available, City Sewer, City Water, Sidewalk, Underground Utilities
Roof Type Shingle,Wood
Total Parking Spaces 1
Garage No
Private Pool 1
Building
Lot Description Landscaped
Story One
Foundation Slab
Level or Stories One
Structure Type Brick
Schools
Elementary Schools Tanglewood
Middle Schools Mclean
High Schools Paschal
School District Fort Worth Isd
Others
Restrictions Deed
Ownership See Tax
Acceptable Financing Cash, Conventional
Listing Terms Cash, Conventional
Financing Cash
Special Listing Condition Deed Restrictions
Read Less
Want to know what your home might be worth? Contact us for a FREE valuation!

Our team is ready to help you sell your home for the highest possible price ASAP

©2025 North Texas Real Estate Information Systems.
Bought with Ted Olsen • Compass RE Texas, LLC

