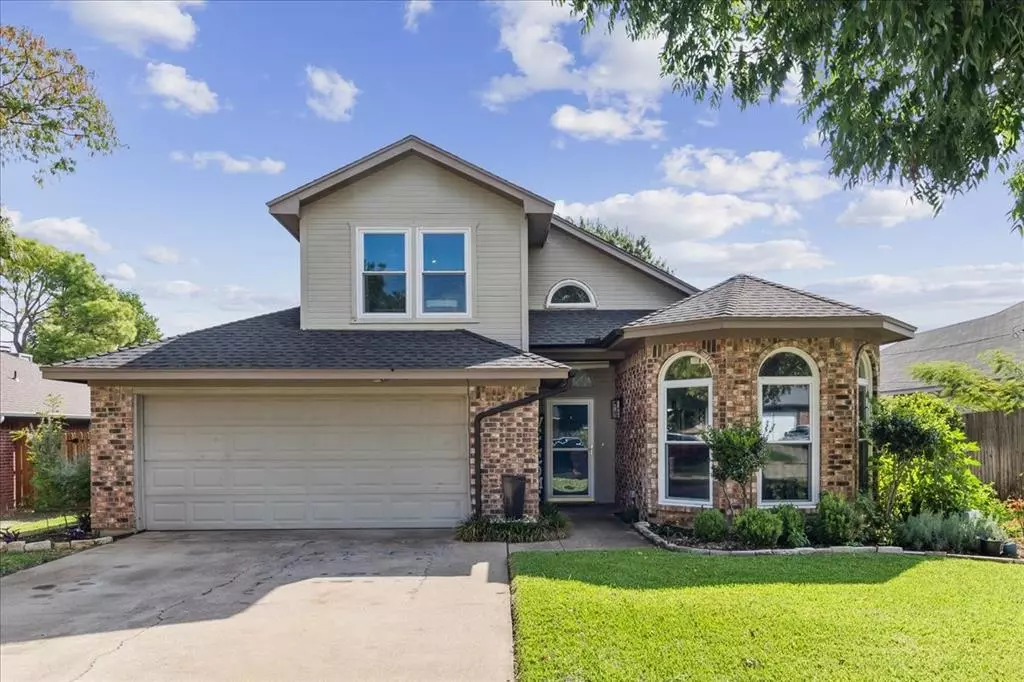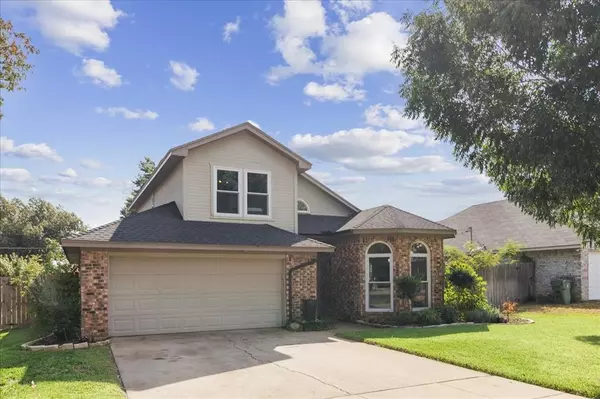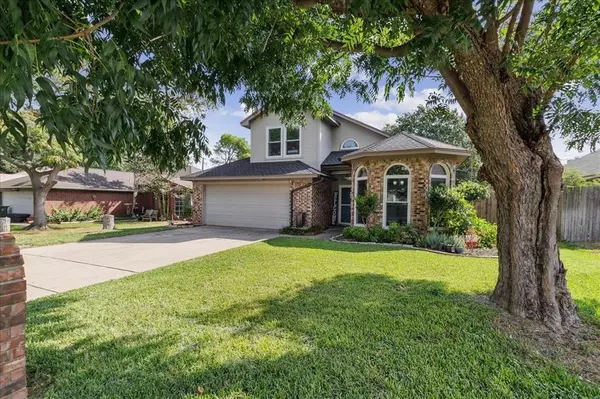$309,000
For more information regarding the value of a property, please contact us for a free consultation.
6505 Spitfire Drive Arlington, TX 76001
3 Beds
3 Baths
1,496 SqFt
Key Details
Property Type Single Family Home
Sub Type Single Family Residence
Listing Status Sold
Purchase Type For Sale
Square Footage 1,496 sqft
Price per Sqft $206
Subdivision Seville Hills Sub
MLS Listing ID 20437335
Sold Date 11/03/23
Bedrooms 3
Full Baths 2
Half Baths 1
HOA Y/N None
Year Built 1987
Annual Tax Amount $5,680
Lot Size 6,011 Sqft
Acres 0.138
Property Description
If you are looking for a new home in Arlington, TX, this property might just be the one for you. Its many amenities and recent upgrades offer a comfortable living experience you won't want to miss. The property has been well taken care of, both inside and out, and you can rest assured that you'll be moving into a place that has been well-maintained.
One of the standout features of this property is its upgraded kitchen and living areas. Whether you enjoy cooking, entertaining guests, or just relaxing at home, you'll appreciate the modern touches that have been added to these spaces. And with recent upgrades on the windows and roof, you can feel confident that you'll be living in a safe and secure environment.
Overall, this property in Arlington, TX has a lot to offer. Whether you're looking for a new place to call home or simply interested in exploring your options, it's definitely worth considering. So why not schedule a visit and see for yourself what this property has to offer?
Location
State TX
County Tarrant
Direction See Maps
Rooms
Dining Room 1
Interior
Interior Features Built-in Wine Cooler, Cable TV Available, Chandelier, Decorative Lighting, Double Vanity, Eat-in Kitchen, Flat Screen Wiring, Granite Counters, High Speed Internet Available, Kitchen Island, Open Floorplan, Pantry, Vaulted Ceiling(s), Walk-In Closet(s)
Heating Central, Fireplace Insert
Cooling Ceiling Fan(s), Central Air
Flooring Ceramic Tile
Fireplaces Number 1
Fireplaces Type Living Room
Appliance Disposal, Electric Oven
Heat Source Central, Fireplace Insert
Laundry Electric Dryer Hookup, Utility Room, Full Size W/D Area, Washer Hookup
Exterior
Garage Spaces 2.0
Fence Back Yard, Fenced
Utilities Available Cable Available, City Sewer, City Water, Electricity Available
Roof Type Shingle
Total Parking Spaces 2
Garage Yes
Building
Lot Description Landscaped
Story Two
Foundation Slab
Level or Stories Two
Structure Type Brick,Siding
Schools
Elementary Schools Davis
Middle Schools Howard
High Schools Summit
School District Mansfield Isd
Others
Ownership See Tax
Acceptable Financing Cash, Conventional, FHA, VA Loan
Listing Terms Cash, Conventional, FHA, VA Loan
Financing Conventional
Read Less
Want to know what your home might be worth? Contact us for a FREE valuation!

Our team is ready to help you sell your home for the highest possible price ASAP

©2025 North Texas Real Estate Information Systems.
Bought with Anila Kabeer • Ready Real Estate LLC





