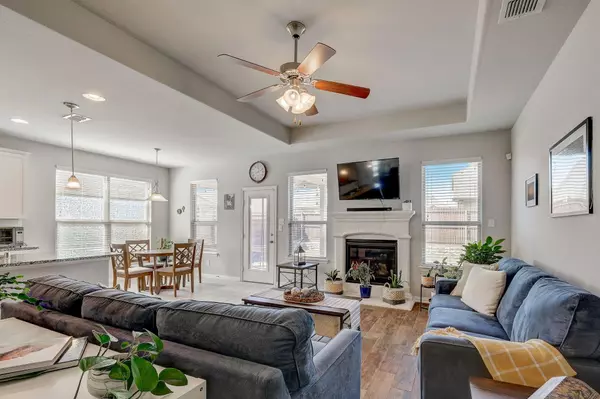$430,000
For more information regarding the value of a property, please contact us for a free consultation.
2820 Castle Creek Drive Little Elm, TX 75068
3 Beds
3 Baths
2,424 SqFt
Key Details
Property Type Single Family Home
Sub Type Single Family Residence
Listing Status Sold
Purchase Type For Sale
Square Footage 2,424 sqft
Price per Sqft $177
Subdivision Paloma Creek South Ph 9D-1
MLS Listing ID 20444196
Sold Date 11/03/23
Bedrooms 3
Full Baths 2
Half Baths 1
HOA Fees $17
HOA Y/N Mandatory
Year Built 2016
Annual Tax Amount $7,584
Lot Size 5,532 Sqft
Acres 0.127
Property Description
Great layout! This beautiful home showcases the master retreat downstairs! Solar panels convey with purchase, great energy savings for the new homeowner! Fridge, washer, dryer convey! As you enter, you are welcomed by a generously sized foyer, that connects into the home office with french doors. Walk into a spacious dining area with lots of natural light! The beautiful white cabinet-granite countertop kitchen is the center of the home, as it connects into the family room with a beautiful fireplace for those upcoming cozy Fall nights. A half bathroom is available on first floor. Owners retreat offers a generous space, with en-suite bathroom, double sinks, garden tub, separate shower and walk in closet. Upstairs you will find a functional loft area for TV, play room, etc. Two bedrooms and a full bath complement this upstairs functional section of the home. Paloma Creek is a beautiful community that offers easy access to Frisco corridors, PGA Frisco, Lewisville Lake, etc.
Location
State TX
County Denton
Community Community Pool
Direction USE GPS
Rooms
Dining Room 2
Interior
Interior Features Eat-in Kitchen, Open Floorplan
Heating Central
Cooling Central Air
Flooring Luxury Vinyl Plank, Tile
Fireplaces Number 1
Fireplaces Type Gas
Appliance Dishwasher, Disposal, Dryer, Gas Cooktop, Microwave, Washer
Heat Source Central
Laundry On Site
Exterior
Garage Spaces 2.0
Fence Fenced
Community Features Community Pool
Utilities Available City Sewer, City Water
Roof Type Composition
Total Parking Spaces 2
Garage Yes
Building
Story Two
Foundation Slab
Level or Stories Two
Schools
Elementary Schools Bell
Middle Schools Navo
High Schools Ray Braswell
School District Denton Isd
Others
Ownership Of Record
Financing Conventional
Read Less
Want to know what your home might be worth? Contact us for a FREE valuation!

Our team is ready to help you sell your home for the highest possible price ASAP

©2025 North Texas Real Estate Information Systems.
Bought with Jennifer McKenzie • Keller Williams NO. Collin Cty





