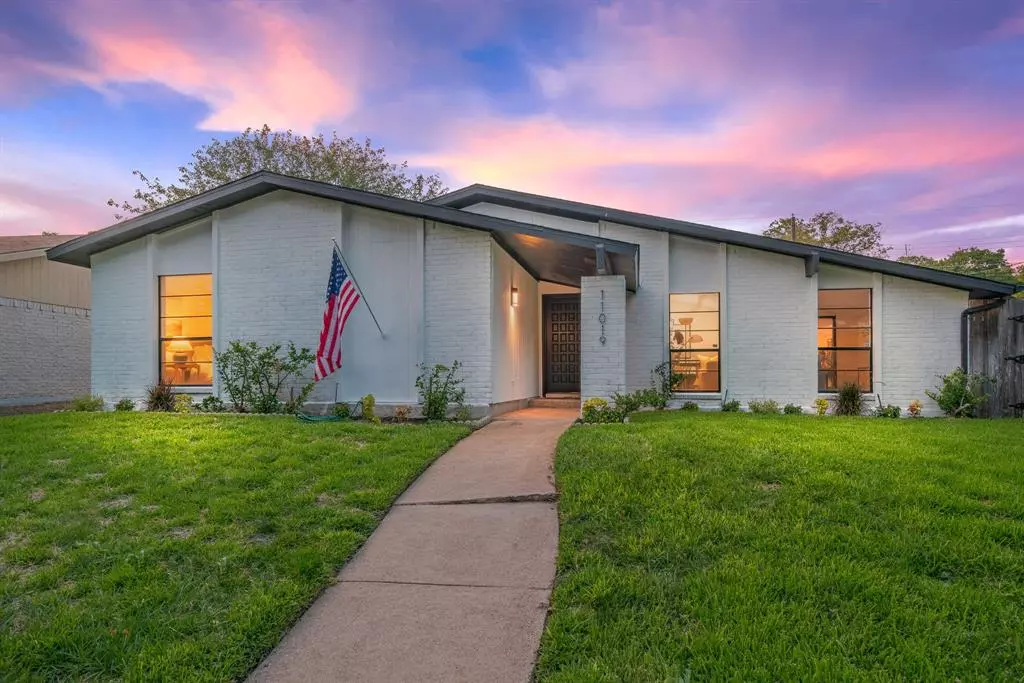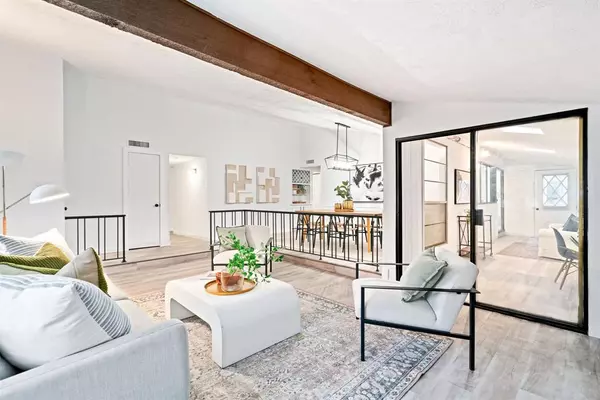$475,000
For more information regarding the value of a property, please contact us for a free consultation.
11019 Mccree Road Dallas, TX 75238
3 Beds
2 Baths
1,950 SqFt
Key Details
Property Type Single Family Home
Sub Type Single Family Residence
Listing Status Sold
Purchase Type For Sale
Square Footage 1,950 sqft
Price per Sqft $243
Subdivision Kingsley Meadows 02
MLS Listing ID 20405747
Sold Date 10/05/23
Bedrooms 3
Full Baths 2
HOA Y/N None
Year Built 1974
Annual Tax Amount $10,827
Lot Size 8,058 Sqft
Acres 0.185
Property Description
Thoughtfully designed and remodeled Mid Century ranch style home is move in ready! White painted brick with new sod and landscaping presents fresh curb appeal ready to welcome you as you pull up and walk through the stylish entry. Upon entering, you will immediately be embraced by the sociable and affectionate design. Set foot in the open concept living dining right off the foyer. Step down into the sunken living room and take it in. You'll notice an enclosed flex space that is available to both living areas as well as the pass through from the kitchen and accesses the backyard. It creates a great flow for entertaining but can also be used as a designated office, workout space, kids play room, reading nook, or lounge. The dining space is elegant and ready for hosting family and friends around the table and flanked by the dry bar. Pass into the open concept kitchen and second living area anchored by the large centerpiece fireplace. Comfortable. Stylish. Feels like home. Come see!
Location
State TX
County Dallas
Direction See GPS
Rooms
Dining Room 2
Interior
Interior Features Built-in Features, Cable TV Available, Decorative Lighting, Dry Bar, High Speed Internet Available, Open Floorplan, Vaulted Ceiling(s), Walk-In Closet(s)
Heating Central, Fireplace(s), Natural Gas
Cooling Ceiling Fan(s), Central Air, Electric
Fireplaces Number 1
Fireplaces Type Brick, Gas, Gas Logs, Gas Starter, Living Room
Appliance Dishwasher, Disposal, Electric Range, Microwave, Refrigerator, Vented Exhaust Fan
Heat Source Central, Fireplace(s), Natural Gas
Laundry Electric Dryer Hookup, In Hall, Full Size W/D Area, Washer Hookup
Exterior
Exterior Feature Built-in Barbecue, Private Yard
Garage Spaces 2.0
Carport Spaces 2
Fence Back Yard, Fenced, Wood
Utilities Available Alley, Cable Available, City Sewer, City Water, Concrete, Curbs, Electricity Available, Individual Gas Meter, Natural Gas Available, Sidewalk
Total Parking Spaces 4
Garage Yes
Building
Lot Description Few Trees, Interior Lot, Landscaped, Lrg. Backyard Grass, Sprinkler System, Subdivision
Story One
Foundation Slab
Level or Stories One
Structure Type Brick
Schools
Elementary Schools Wallace
High Schools Lake Highlands
School District Richardson Isd
Others
Ownership See Tax
Financing Conventional
Read Less
Want to know what your home might be worth? Contact us for a FREE valuation!

Our team is ready to help you sell your home for the highest possible price ASAP

©2025 North Texas Real Estate Information Systems.
Bought with Emily Alfano • Allie Beth Allman & Associates





