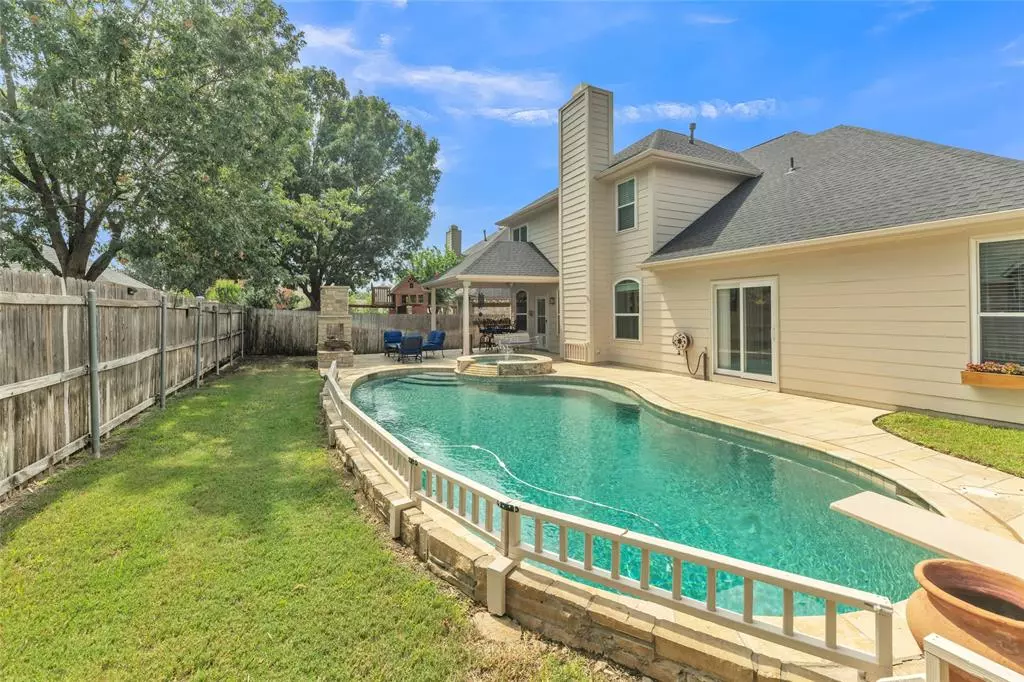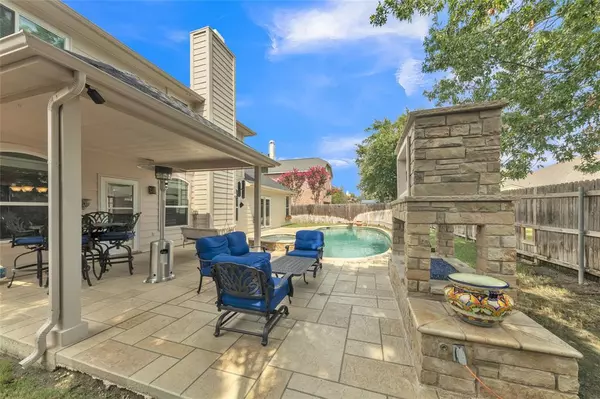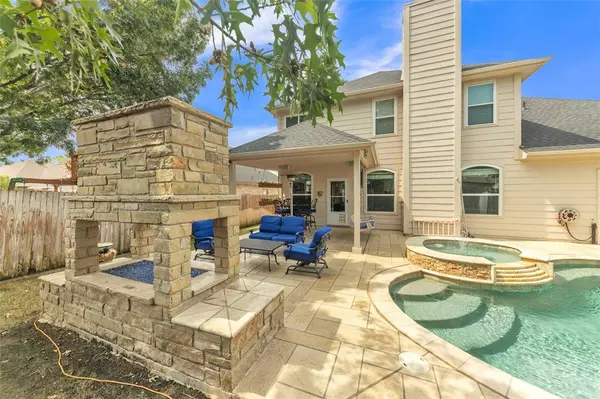$465,000
For more information regarding the value of a property, please contact us for a free consultation.
8320 Fern Lake Drive Fort Worth, TX 76137
4 Beds
3 Baths
2,634 SqFt
Key Details
Property Type Single Family Home
Sub Type Single Family Residence
Listing Status Sold
Purchase Type For Sale
Square Footage 2,634 sqft
Price per Sqft $176
Subdivision Park Glen Add
MLS Listing ID 20431181
Sold Date 10/20/23
Bedrooms 4
Full Baths 2
Half Baths 1
HOA Fees $5/ann
HOA Y/N Mandatory
Year Built 1999
Annual Tax Amount $9,549
Lot Size 8,407 Sqft
Acres 0.193
Property Description
STUNNING 4 bedroom home with an office or 5th room, a POOL and a 3 CAR GARAGE in the highly sought after Park Glen neighborhood in KELLER ISD! This residence has it all. It's walking distance to the park, Arcadia Trails. You will feel owners pride when you walk in! Enjoy the downstairs primary bedroom with his and her closets and access to the backyard pool and spa. Relax in the newly renovated ensuite bathroom, including a rain head shower and separate tub with double vanities. This open floor plan has split bedrooms. The backyard is PERFECT for entertaining with a lovely covered patio, beautiful fireplace and amazing pool and spa. Neighborhood offers, parks, trails, tennis courts, soccer goals and Frisbee golf. New roof in 2022, new exterior paint and gutters in 2022. New windows in 2020. Location offers nearly every shop & restaurant one could hope for.
Location
State TX
County Tarrant
Community Greenbelt, Jogging Path/Bike Path, Park, Playground, Tennis Court(S)
Direction See GPS.
Rooms
Dining Room 2
Interior
Interior Features Cable TV Available, Double Vanity, Eat-in Kitchen, Kitchen Island, Open Floorplan, Walk-In Closet(s)
Fireplaces Number 1
Fireplaces Type Brick
Appliance Electric Cooktop, Refrigerator
Exterior
Exterior Feature Covered Patio/Porch, Fire Pit, Lighting
Garage Spaces 3.0
Fence Fenced, Wood
Pool In Ground, Pool/Spa Combo
Community Features Greenbelt, Jogging Path/Bike Path, Park, Playground, Tennis Court(s)
Utilities Available City Sewer, City Water
Total Parking Spaces 3
Garage Yes
Private Pool 1
Building
Story Two
Foundation Slab
Level or Stories Two
Structure Type Brick
Schools
Elementary Schools Parkglen
Middle Schools Hillwood
High Schools Central
School District Keller Isd
Others
Ownership Ask Agent
Acceptable Financing Cash, Conventional, FHA, VA Loan
Listing Terms Cash, Conventional, FHA, VA Loan
Financing Conventional
Read Less
Want to know what your home might be worth? Contact us for a FREE valuation!

Our team is ready to help you sell your home for the highest possible price ASAP

©2025 North Texas Real Estate Information Systems.
Bought with Stephanie Creem • Real Estate Diplomats





