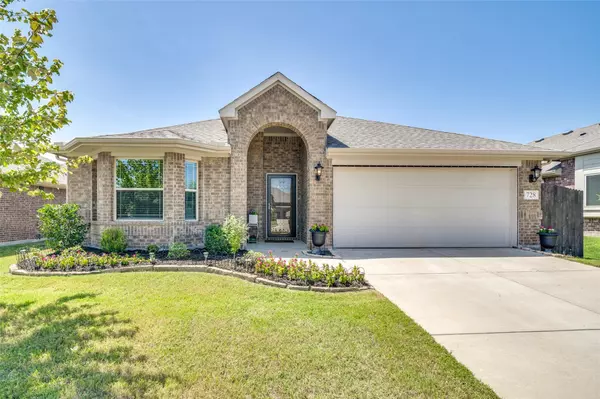$318,000
For more information regarding the value of a property, please contact us for a free consultation.
728 Medford Street Lavon, TX 75166
3 Beds
2 Baths
1,528 SqFt
Key Details
Property Type Single Family Home
Sub Type Single Family Residence
Listing Status Sold
Purchase Type For Sale
Square Footage 1,528 sqft
Price per Sqft $208
Subdivision Traditions At Grand Heritage West
MLS Listing ID 20374335
Sold Date 10/18/23
Style Traditional
Bedrooms 3
Full Baths 2
HOA Fees $93/qua
HOA Y/N Mandatory
Year Built 2017
Annual Tax Amount $5,257
Lot Size 6,054 Sqft
Acres 0.139
Property Description
PRICE REDUCED TO $318,000!!!!! Welcome to this adorable one story. The Laurel floorplan built by Bloomfield Homes is one of the top selling floorplans due to the layout and open concept. Light, bright, airy, boasting 3 bedrooms including the master retreat with en suite double shower, dual vanities, walk in closet, the other 2 bedrooms are located at the front of the home with a full bath, kitchen with an island, granite counters, stainless steel appliances dining area with sliding doors to the covered patio and large family room makes this open flow perfect for entertaining, separate utility room. Outside you will enjoy your backyard offering plenty of room to play, 2 car front entrance garage finish this floor plan. Seller needs a 45 day leaseback.
Location
State TX
County Collin
Community Club House, Community Pool, Pool
Direction East on Hwy 78 to Geren Drive, (FM484)Left on Stoughton street, right on Brookline drive, left into Providence Place and left on Medford Street
Rooms
Dining Room 1
Interior
Interior Features Cable TV Available, Decorative Lighting, Double Vanity, Eat-in Kitchen, High Speed Internet Available, Kitchen Island, Pantry, Walk-In Closet(s)
Cooling Ceiling Fan(s), Central Air, Electric, Roof Turbine(s)
Flooring Carpet, Ceramic Tile
Appliance Dishwasher, Disposal, Electric Cooktop, Electric Oven, Electric Water Heater
Exterior
Garage Spaces 2.0
Fence Wood
Community Features Club House, Community Pool, Pool
Utilities Available Asphalt, Cable Available, City Sewer
Roof Type Composition
Total Parking Spaces 2
Garage Yes
Building
Lot Description Interior Lot, Sprinkler System, Subdivision
Story One
Foundation Slab
Level or Stories One
Structure Type Brick
Schools
Elementary Schools Nesmith
Middle Schools Leland Edge
High Schools Community
School District Community Isd
Others
Ownership Mashburn
Acceptable Financing Cash, Conventional, FHA, VA Loan
Listing Terms Cash, Conventional, FHA, VA Loan
Financing FHA
Read Less
Want to know what your home might be worth? Contact us for a FREE valuation!

Our team is ready to help you sell your home for the highest possible price ASAP

©2025 North Texas Real Estate Information Systems.
Bought with Julio Reyes • United Real Estate





