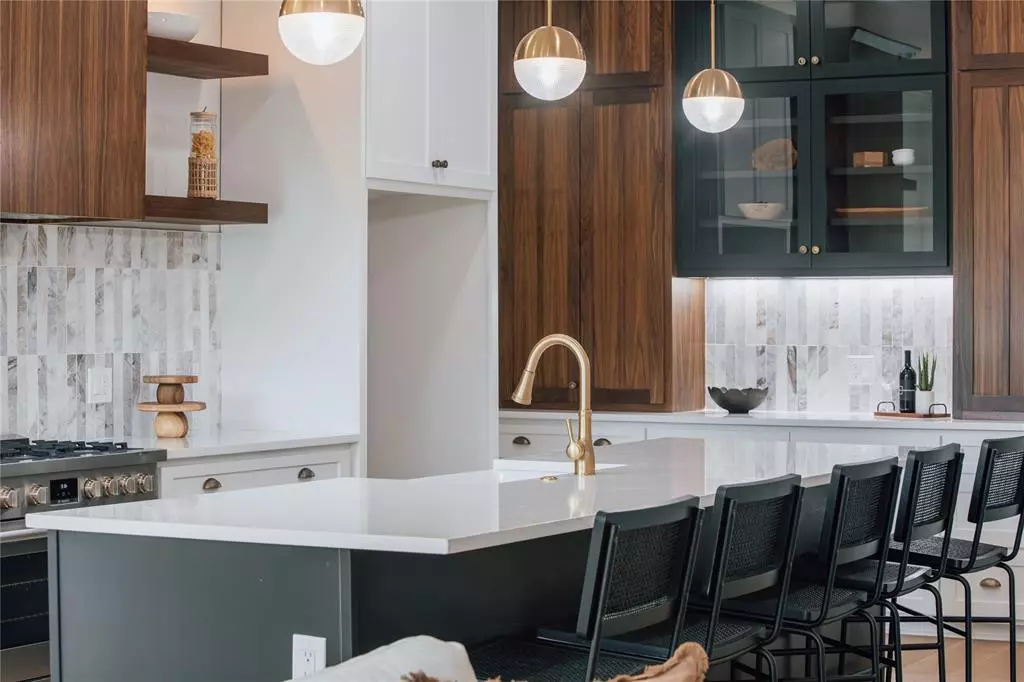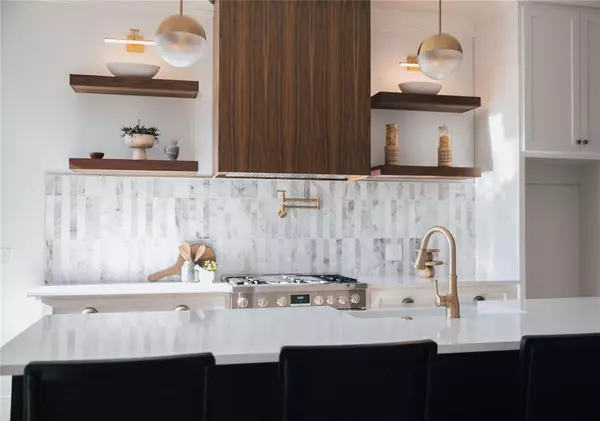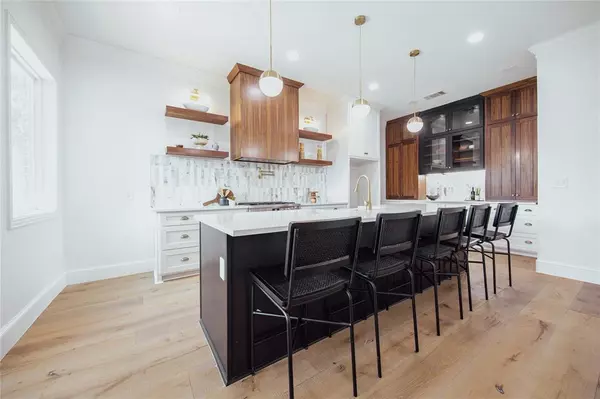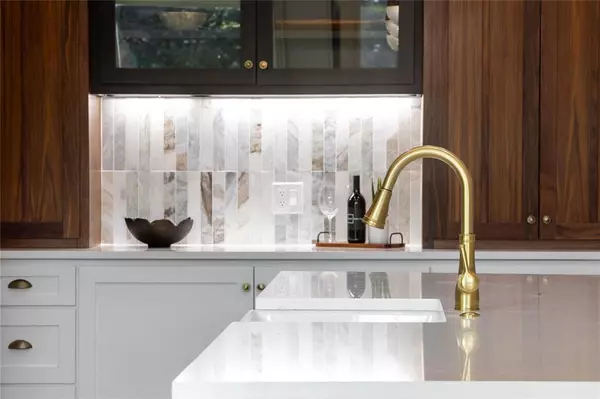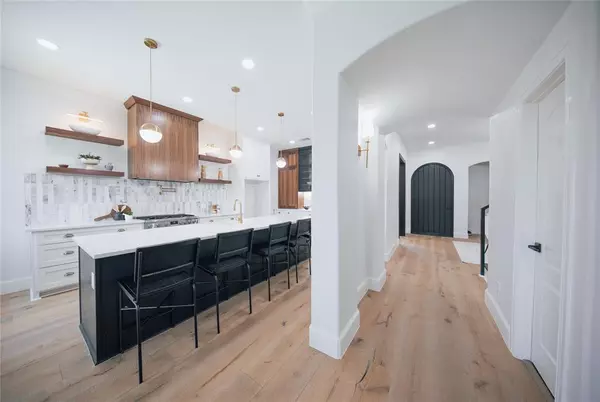$799,000
For more information regarding the value of a property, please contact us for a free consultation.
2705 Prestonwood Drive Plano, TX 75093
3 Beds
4 Baths
2,845 SqFt
Key Details
Property Type Single Family Home
Sub Type Single Family Residence
Listing Status Sold
Purchase Type For Sale
Square Footage 2,845 sqft
Price per Sqft $280
Subdivision The Hills At Prestonwood Viii
MLS Listing ID 20427398
Sold Date 10/20/23
Bedrooms 3
Full Baths 3
Half Baths 1
HOA Fees $41/ann
HOA Y/N Mandatory
Year Built 2000
Annual Tax Amount $8,278
Lot Size 5,749 Sqft
Acres 0.132
Property Description
Welcome to this lavish remodel in the highly coveted Hills of Prestonwood. Upon entering, you'll be greeted by gorgeous formal dining, beautiful office, the double doors and custom cabinetry. Large plank, engineered hardwood floors throughout. Chefs kitchen with Bosch 36 inch range. Walnut and oak cabinetry with soft, close doors, marble backsplash, and oversized island. Beautiful powder bath down with marble floors. Open family room with views to the backyard landscaped with wrap around deck, pool with attached spa & cabana area. Upstairs, you will find a large Media Room and two additional bedrooms with their own bathrooms. Location cannot be beat minutes to 121 Dallas North, Tollway and PGBT.
Location
State TX
County Denton
Direction See GPS
Rooms
Dining Room 2
Interior
Interior Features Built-in Features, Decorative Lighting, Kitchen Island, Walk-In Closet(s)
Flooring Wood
Fireplaces Number 1
Fireplaces Type Gas Starter
Appliance Dishwasher, Disposal, Gas Range, Plumbed For Gas in Kitchen
Exterior
Garage Spaces 2.0
Pool In Ground
Utilities Available City Sewer, City Water
Roof Type Composition
Total Parking Spaces 2
Garage Yes
Private Pool 1
Building
Story Two
Foundation Slab
Level or Stories Two
Structure Type Brick
Schools
Elementary Schools Homestead
Middle Schools Arbor Creek
High Schools Hebron
School District Lewisville Isd
Others
Ownership See Tax
Financing Conventional
Read Less
Want to know what your home might be worth? Contact us for a FREE valuation!

Our team is ready to help you sell your home for the highest possible price ASAP

©2025 North Texas Real Estate Information Systems.
Bought with Salman Nanji • Ultima Gold REALTORS

