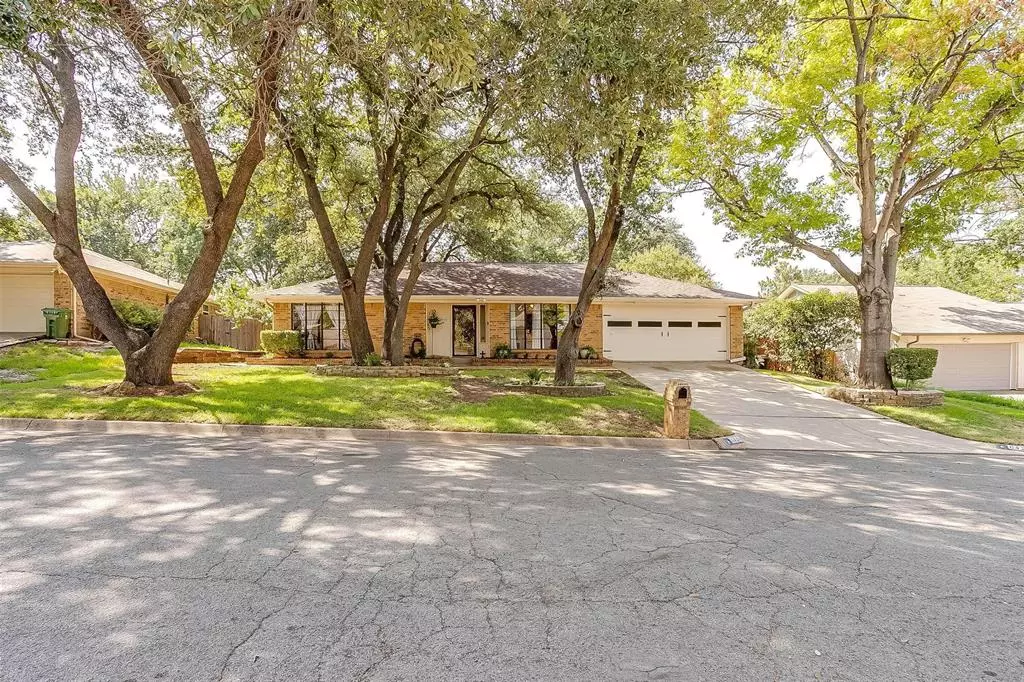$339,900
For more information regarding the value of a property, please contact us for a free consultation.
6524 Cliffside Drive North Richland Hills, TX 76180
3 Beds
2 Baths
1,815 SqFt
Key Details
Property Type Single Family Home
Sub Type Single Family Residence
Listing Status Sold
Purchase Type For Sale
Square Footage 1,815 sqft
Price per Sqft $187
Subdivision Holiday Hills Add
MLS Listing ID 20417580
Sold Date 10/11/23
Style Traditional
Bedrooms 3
Full Baths 2
HOA Y/N None
Year Built 1977
Annual Tax Amount $5,912
Lot Size 0.253 Acres
Acres 0.253
Property Description
Wonderfully maintained home with beautiful curb appeal. This charming home has upgrades galore! The spacious family room is centered around the WBFP & features a wall of windows. Stained concrete and laminate flooring flow throughout the home. The kitchen upgrades include granite countertops, SS appliances & plenty of cabinet space. There is a large breakfast area so the formal dining could easily be used as a second living or office. The spacious primary bedroom is split from the secondary bedrooms with room for a sitting area. The ensuite primary bath features dual vanities with granite counters, a large, updated shower & double walk-in closets. The garage conversion is currently an office space-second living area but could easily be converted back. You're going to love spending time outside in the park like backyard. HVAC, water heater, roof & electrical panel have all been replaced. Foundation also repaired with transferrable warranty. Easy access to 820, shopping and dining.
Location
State TX
County Tarrant
Direction From 820 exit Rufe Snow, south on Rufe Snow to Victoria, right on Victoria, right on Lariat Trl., left on Cliffside Dr. Home will be on the right.
Rooms
Dining Room 2
Interior
Interior Features Cable TV Available, Decorative Lighting, Double Vanity, Eat-in Kitchen, Granite Counters, High Speed Internet Available, Open Floorplan, Pantry, Vaulted Ceiling(s), Walk-In Closet(s)
Heating Central, Electric, Fireplace(s)
Cooling Ceiling Fan(s), Central Air, Electric
Flooring Concrete, Laminate
Fireplaces Number 1
Fireplaces Type Family Room
Appliance Dishwasher, Disposal, Electric Cooktop, Electric Oven, Electric Water Heater
Heat Source Central, Electric, Fireplace(s)
Laundry Electric Dryer Hookup, Utility Room, Full Size W/D Area, Washer Hookup
Exterior
Exterior Feature Covered Patio/Porch, Rain Gutters, Storage
Fence Wood
Utilities Available All Weather Road, Cable Available, City Sewer, City Water, Concrete, Curbs, Individual Water Meter
Roof Type Composition
Garage No
Building
Lot Description Interior Lot, Landscaped, Lrg. Backyard Grass, Sprinkler System, Subdivision
Story One
Foundation Slab
Level or Stories One
Structure Type Brick,Wood
Schools
Elementary Schools Snowheight
Middle Schools Norichland
High Schools Richland
School District Birdville Isd
Others
Restrictions Deed
Ownership Of Record
Acceptable Financing Cash, Conventional, FHA
Listing Terms Cash, Conventional, FHA
Financing Conventional
Read Less
Want to know what your home might be worth? Contact us for a FREE valuation!

Our team is ready to help you sell your home for the highest possible price ASAP

©2024 North Texas Real Estate Information Systems.
Bought with Zinnia Rios • Kristen Correa Texas Realtors


