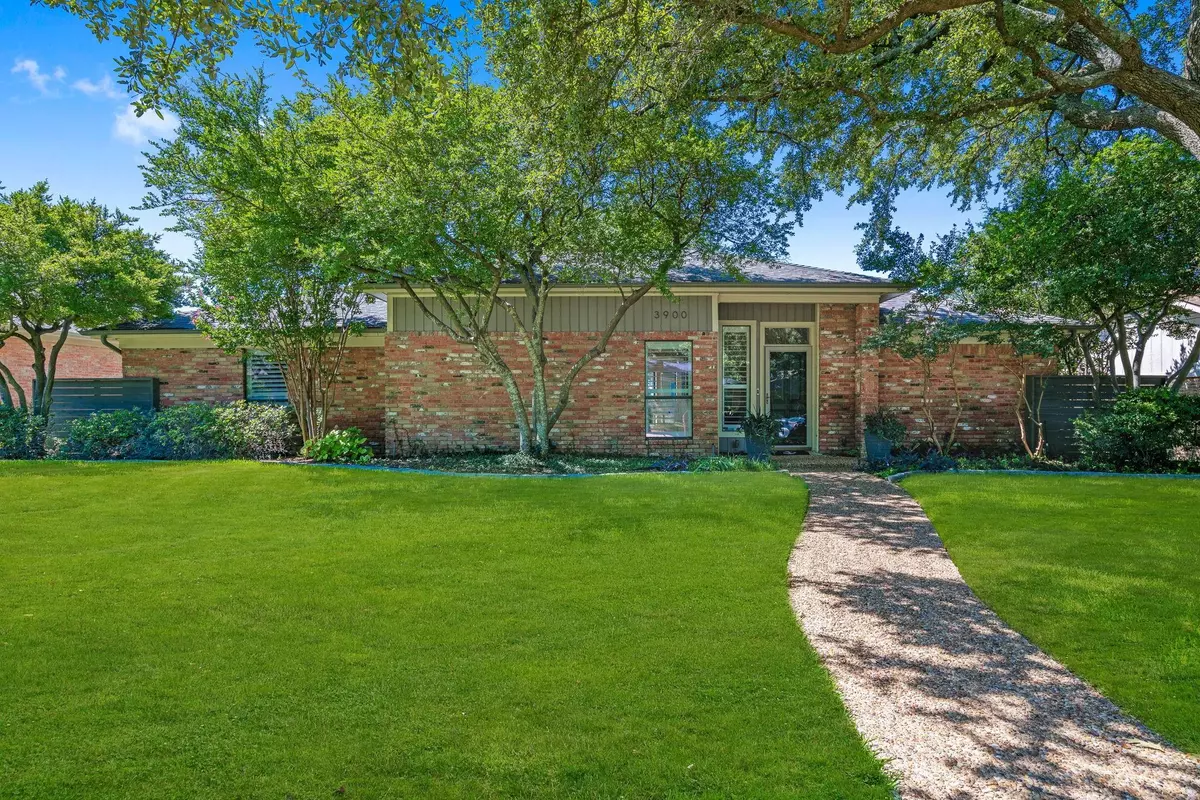$540,000
For more information regarding the value of a property, please contact us for a free consultation.
3900 Saddlehead Drive Plano, TX 75075
4 Beds
3 Baths
2,302 SqFt
Key Details
Property Type Single Family Home
Sub Type Single Family Residence
Listing Status Sold
Purchase Type For Sale
Square Footage 2,302 sqft
Price per Sqft $234
Subdivision River Bend #1
MLS Listing ID 20406990
Sold Date 10/10/23
Style Traditional
Bedrooms 4
Full Baths 3
HOA Y/N None
Year Built 1978
Lot Size 9,147 Sqft
Acres 0.21
Property Description
Welcome to this stunning 4-bedroom, 3-bathroom gem nestled in the heart of West Plano. As you step inside, you'll be greeted by a spacious and airy living space that radiates warmth and charm. The abundance of natural light accentuates craftsmanship and attention to detail throughout the home. Whether you're preparing a quick breakfast or hosting a gourmet dinner party, this kitchen is sure to inspire your culinary creations. One of the highlights of this property is the extended patio, partially covered to provide the perfect balance of outdoor enjoyment and shade. For those who appreciate outdoor living, this property offers an additional treat – an outdoor kitchen. Unwind and rejuvenate in the comfort of your very own hot tub or outdoor shower. This home also boasts plenty of storage, including an interior utility closet and exterior shed in the backyard. This property offers not only a remarkable living space but also the convenience of nearby amenities, excellent schools.
Location
State TX
County Collin
Direction From DNT, exit Park head East. Then left on Coit. Turn right on Grifbrick Dr, then immediately left on Saddlehead to #3900. It is on the right.
Rooms
Dining Room 1
Interior
Interior Features Built-in Features, Cable TV Available, Decorative Lighting, Eat-in Kitchen, Flat Screen Wiring, Granite Counters, High Speed Internet Available, Pantry, Walk-In Closet(s)
Heating Central, Natural Gas
Cooling Ceiling Fan(s), Central Air, Electric
Flooring Carpet, Ceramic Tile, Luxury Vinyl Plank
Fireplaces Number 1
Fireplaces Type Gas Logs
Appliance Dishwasher, Disposal, Electric Oven, Gas Cooktop, Microwave, Plumbed For Gas in Kitchen, Refrigerator
Heat Source Central, Natural Gas
Laundry Electric Dryer Hookup, Utility Room, Full Size W/D Area, Washer Hookup
Exterior
Exterior Feature Rain Gutters
Garage Spaces 2.0
Fence Wood
Utilities Available Alley, Cable Available, City Sewer, City Water, Concrete, Curbs, Sidewalk
Roof Type Composition
Total Parking Spaces 2
Garage Yes
Building
Lot Description Interior Lot, Landscaped, Sprinkler System
Story One
Foundation Slab
Level or Stories One
Structure Type Brick
Schools
Elementary Schools Saigling
Middle Schools Haggard
High Schools Vines
School District Plano Isd
Others
Ownership See tax
Acceptable Financing Cash, Conventional, FHA, VA Loan
Listing Terms Cash, Conventional, FHA, VA Loan
Financing Conventional
Read Less
Want to know what your home might be worth? Contact us for a FREE valuation!

Our team is ready to help you sell your home for the highest possible price ASAP

©2024 North Texas Real Estate Information Systems.
Bought with Krystal Womble • Krystal Womble Elite Realtors


