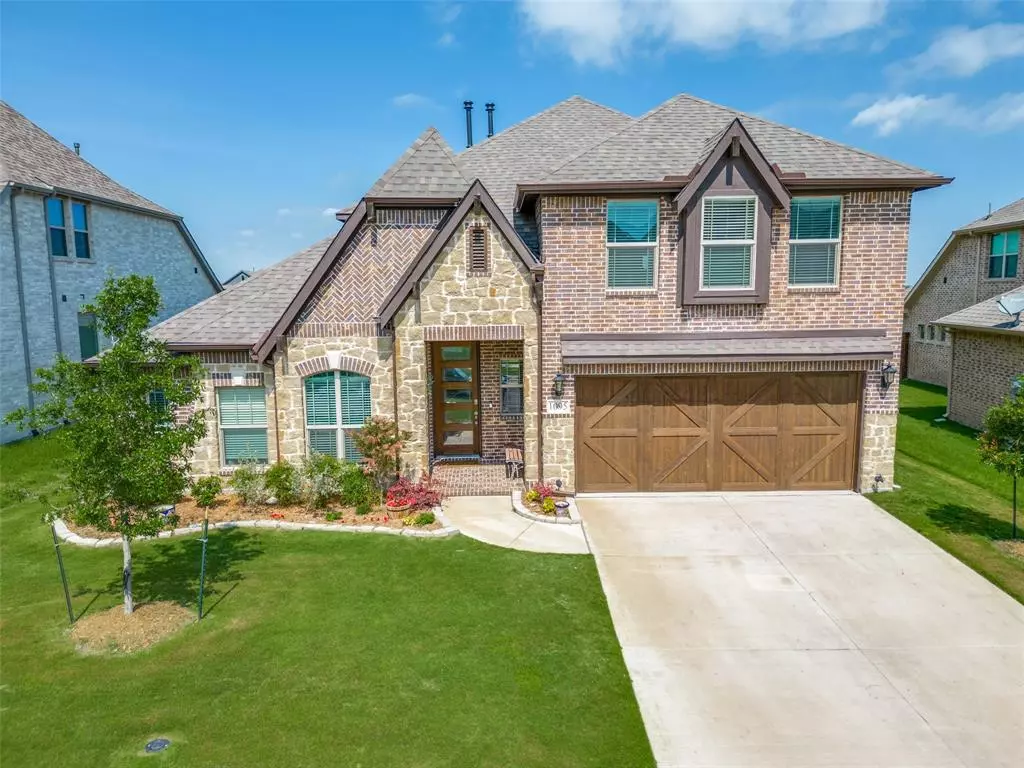$490,000
For more information regarding the value of a property, please contact us for a free consultation.
1095 Canterbury Lane Forney, TX 75126
4 Beds
3 Baths
3,282 SqFt
Key Details
Property Type Single Family Home
Sub Type Single Family Residence
Listing Status Sold
Purchase Type For Sale
Square Footage 3,282 sqft
Price per Sqft $149
Subdivision Devonshire Village 9
MLS Listing ID 20381789
Sold Date 10/10/23
Style Traditional
Bedrooms 4
Full Baths 3
HOA Fees $51/qua
HOA Y/N Mandatory
Year Built 2021
Annual Tax Amount $15,114
Lot Size 7,492 Sqft
Acres 0.172
Lot Dimensions 60x120x65x120
Property Description
Welcome HOME to Devonshire, a premier community featuring resort style pools, walking trails, playgrounds, catch & release pond and more! This gently lived in Bloomfield home features 4 bedrooms - 3 downstairs and 1 upstairs - 3 full baths, office with French doors, gameroom and media room, plus a gorgeous greenbelt lot and view of the pond! Open island kitchen features apron sink, gas cooktop, walk in pantry and multi-upscale feature double ovens! HUGE private master suite and spa like bath with rain shower head! Hand-scraped hardwood flooring, stone gas fireplace, cordless blinds and tons of natural light are some of the features that you are sure to notice! Enjoy the view of the pond & greenbelt from the covered patio! Wrought iron fence has a gate to allow use of the greenbelt! Raised planter beds for the gardener in you! Extra storage available in the shed that conveys! Convenient to shopping, dining and recreation!
Location
State TX
County Kaufman
Direction From Ranch Rd to Charming Forge to Dundalk to Canterbury OR From 548 to Devonshire to Brigham to Canterbury.
Rooms
Dining Room 2
Interior
Interior Features Flat Screen Wiring, Kitchen Island, Open Floorplan
Heating Central, Natural Gas
Cooling Ceiling Fan(s), Central Air, Electric
Flooring Carpet, Tile, Wood
Fireplaces Number 1
Fireplaces Type Gas Starter
Appliance Dishwasher, Disposal, Double Oven
Heat Source Central, Natural Gas
Exterior
Exterior Feature Covered Patio/Porch, Rain Gutters
Garage Spaces 2.0
Fence Wood, Wrought Iron
Utilities Available MUD Sewer, MUD Water
Roof Type Composition
Total Parking Spaces 2
Garage No
Building
Lot Description Adjacent to Greenbelt, Water/Lake View
Story Two
Foundation Slab
Level or Stories Two
Structure Type Brick
Schools
Elementary Schools Griffin
Middle Schools Brown
High Schools North Forney
School District Forney Isd
Others
Ownership Relocation
Acceptable Financing Cash, Conventional, FHA, VA Loan
Listing Terms Cash, Conventional, FHA, VA Loan
Financing FHA 203(b)
Read Less
Want to know what your home might be worth? Contact us for a FREE valuation!

Our team is ready to help you sell your home for the highest possible price ASAP

©2025 North Texas Real Estate Information Systems.
Bought with Michael Osborne • KELLER WILLIAMS REALTY





