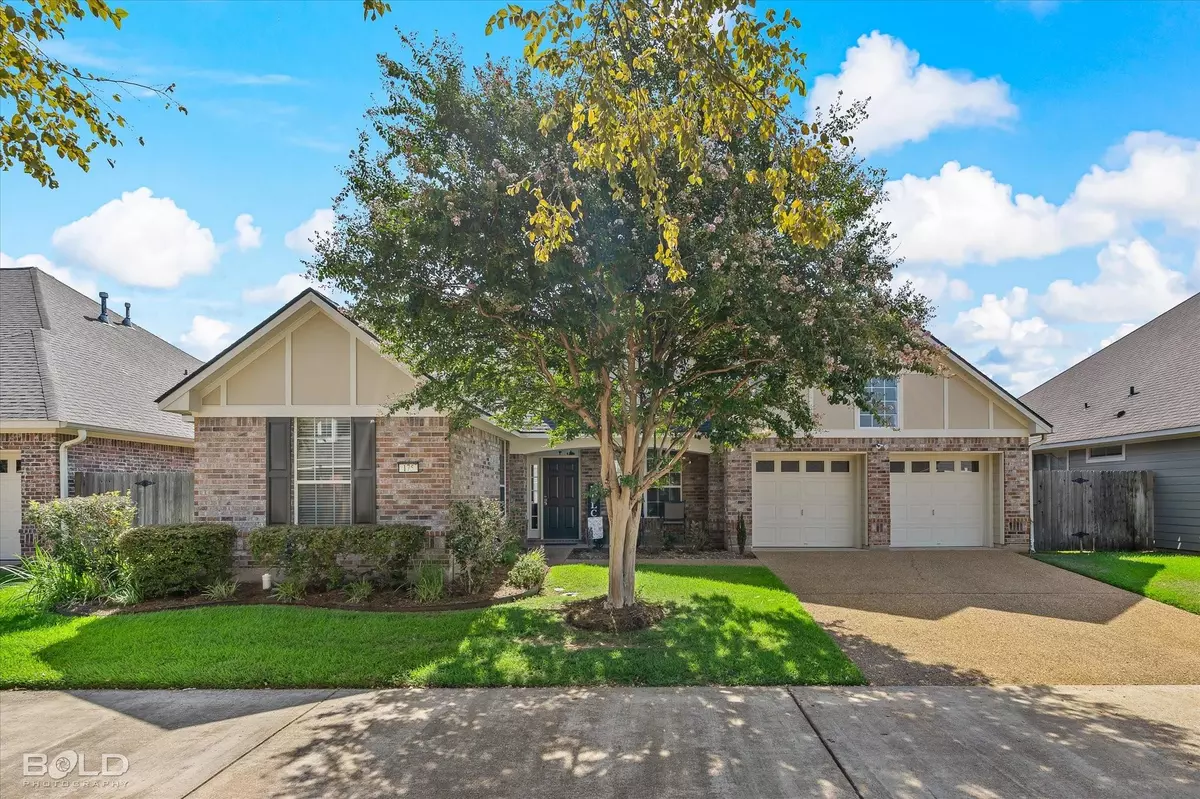$292,000
For more information regarding the value of a property, please contact us for a free consultation.
175 Colonel Ap Kouns Drive Shreveport, LA 71115
3 Beds
2 Baths
1,834 SqFt
Key Details
Property Type Single Family Home
Sub Type Single Family Residence
Listing Status Sold
Purchase Type For Sale
Square Footage 1,834 sqft
Price per Sqft $159
Subdivision The Haven
MLS Listing ID 20414946
Sold Date 10/10/23
Style Craftsman
Bedrooms 3
Full Baths 2
HOA Fees $206/mo
HOA Y/N Mandatory
Year Built 2010
Annual Tax Amount $3,604
Lot Size 5,967 Sqft
Acres 0.137
Property Description
This updated 3 bedroom, 2 bathroom home is located in the highly desirable Haven subdivision. The Haven is a gated and 24 hour guarded subdivision located close to shopping, restaurants, LSUS and hospitals. This open floor plan home is perfect for hosting friends and family with a large living area featuring a gas log fireplace, formal dining area and access to the back covered patio. In the kitchen you will find crisp white cabinets, breakfast bar, cabinet and counter space galore and a breakfast area overlooking the front yard. The primary bedroom has ample space and and ensuite bathroom with double vanity sinks, separate shower, jetted tub and walk in closet. The additional 2 bedrooms share an updated 2nd bathroom. In this home you will find NO CARPET! Luxury vinyl plank floors have recently been installed throughout the home. The HOA covers front yard maintenance, water and painting the exterior of the home.
Location
State LA
County Caddo
Community Boat Ramp, Gated, Guarded Entrance, Jogging Path/Bike Path, Playground
Direction Follow GPS to The Haven off East Kings
Rooms
Dining Room 2
Interior
Interior Features Decorative Lighting, Double Vanity, Eat-in Kitchen, High Speed Internet Available, Open Floorplan, Pantry, Walk-In Closet(s)
Heating Central
Cooling Central Air
Flooring Luxury Vinyl Plank
Fireplaces Number 1
Fireplaces Type Gas Logs
Equipment Irrigation Equipment
Appliance Dishwasher, Disposal, Electric Range, Microwave
Heat Source Central
Laundry Utility Room
Exterior
Exterior Feature Covered Patio/Porch
Garage Spaces 2.0
Fence Wood
Community Features Boat Ramp, Gated, Guarded Entrance, Jogging Path/Bike Path, Playground
Utilities Available City Sewer, City Water
Roof Type Composition
Total Parking Spaces 2
Garage Yes
Building
Lot Description Interior Lot
Story One
Foundation Slab
Level or Stories One
Structure Type Brick
Schools
Elementary Schools Caddo Isd Schools
Middle Schools Caddo Isd Schools
High Schools Caddo Isd Schools
School District Caddo Psb
Others
Restrictions Building
Ownership Individual
Acceptable Financing Cash, Conventional, FHA, VA Loan
Listing Terms Cash, Conventional, FHA, VA Loan
Financing Cash
Read Less
Want to know what your home might be worth? Contact us for a FREE valuation!

Our team is ready to help you sell your home for the highest possible price ASAP

©2025 North Texas Real Estate Information Systems.
Bought with Brittany Shepherd • Berkshire Hathaway HomeServices Ally Real Estate





