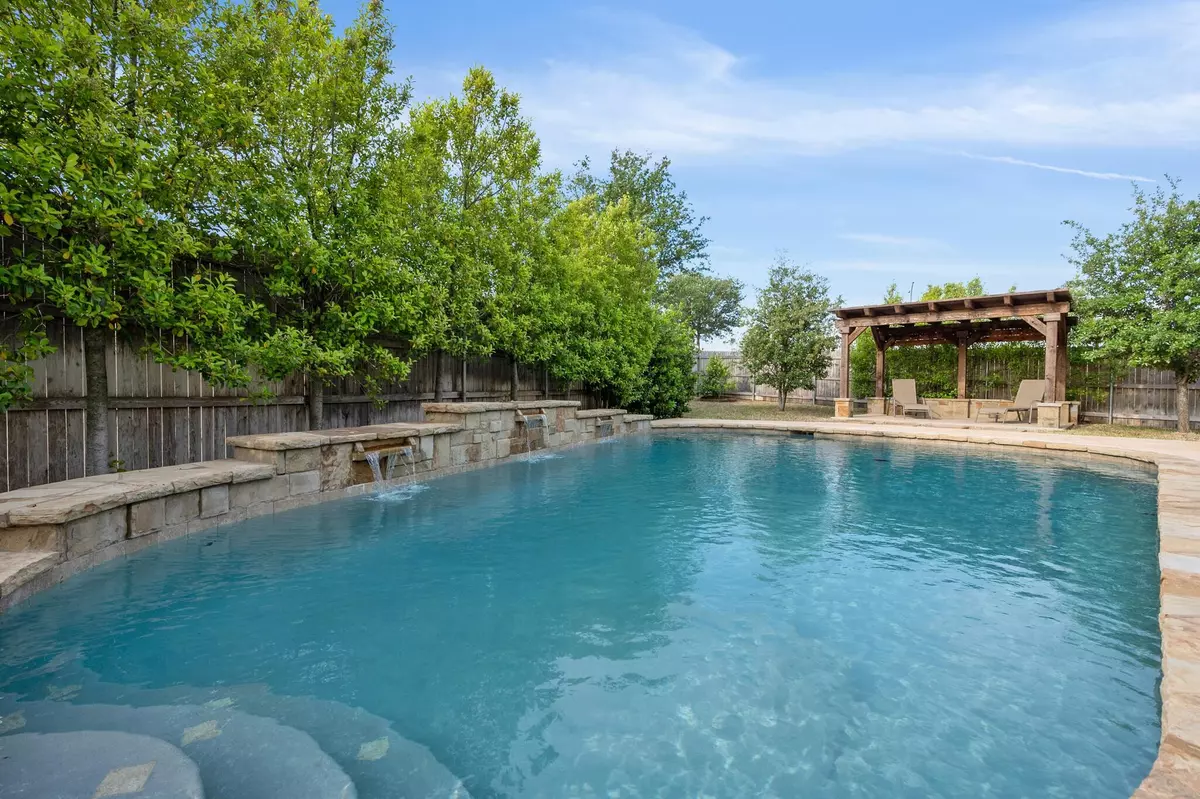$587,000
For more information regarding the value of a property, please contact us for a free consultation.
6221 Lamb Creek Drive Fort Worth, TX 76179
4 Beds
4 Baths
3,537 SqFt
Key Details
Property Type Single Family Home
Sub Type Single Family Residence
Listing Status Sold
Purchase Type For Sale
Square Footage 3,537 sqft
Price per Sqft $165
Subdivision Marine Creek Ranch Add
MLS Listing ID 20313742
Sold Date 10/02/23
Style Traditional
Bedrooms 4
Full Baths 3
Half Baths 1
HOA Fees $16
HOA Y/N Mandatory
Year Built 2012
Annual Tax Amount $10,795
Lot Size 10,715 Sqft
Acres 0.246
Property Description
Gorgeous and well maintained home with an entertainer’s dream backyard with POOL! This spacious home is tucked away in a coveted part of Marine Creek Ranch on a quiet cul-de-sac. Large .24 acre lot gives plenty of room for the pool, two covered patios, and large grass area….perfection! Step inside the first floor which has an office, formal dining, primary bedroom with en-suite bath, and the walk in closet of your dreams. Spacious kitchen, dining and living room overlook the stunning pool! On the second floor are 3 more bedrooms, 2 full baths, a large gameroom, den, and a generous sized storage closet. One of the bedrooms is oversized with an ensuite bathroom, perfect for a MIL suite-guest room! Outside is a relaxing covered patio with pull down shades, a gorgeous salt water play pool with water features, and a 12x14 pergola for more seating. Gas line installed for a grill. Don’t miss the three car garage and large mud room! You’ll have to see this one for yourself!
Location
State TX
County Tarrant
Community Boat Ramp, Club House, Community Pool, Jogging Path/Bike Path, Playground
Direction 820 west to Marine Creek Parkway, right on Huffines, right on Westgate, left on Lamb Creek and follow around to the curl-de-sac.
Rooms
Dining Room 2
Interior
Interior Features Built-in Features, Eat-in Kitchen, Granite Counters, Kitchen Island, Pantry, Walk-In Closet(s), In-Law Suite Floorplan
Heating Central, Zoned
Cooling Ceiling Fan(s), Central Air, Electric, Zoned
Flooring Carpet, Ceramic Tile
Appliance Dishwasher, Disposal, Gas Range, Microwave, Refrigerator
Heat Source Central, Zoned
Laundry Electric Dryer Hookup, Utility Room, Full Size W/D Area, Washer Hookup
Exterior
Exterior Feature Covered Patio/Porch
Garage Spaces 3.0
Fence Wood
Pool In Ground, Salt Water, Water Feature
Community Features Boat Ramp, Club House, Community Pool, Jogging Path/Bike Path, Playground
Utilities Available Cable Available, City Sewer, City Water, Concrete, Curbs, Electricity Connected, Underground Utilities
Roof Type Composition
Total Parking Spaces 3
Garage Yes
Private Pool 1
Building
Lot Description Cul-De-Sac, Interior Lot, Landscaped, Lrg. Backyard Grass, Subdivision
Story Two
Foundation Slab
Level or Stories Two
Structure Type Brick
Schools
Elementary Schools Greenfield
Middle Schools Ed Willkie
High Schools Chisholm Trail
School District Eagle Mt-Saginaw Isd
Others
Restrictions Deed
Ownership Buckler
Acceptable Financing Cash, Conventional, FHA, VA Loan
Listing Terms Cash, Conventional, FHA, VA Loan
Financing VA
Read Less
Want to know what your home might be worth? Contact us for a FREE valuation!

Our team is ready to help you sell your home for the highest possible price ASAP

©2024 North Texas Real Estate Information Systems.
Bought with Todd Allen • League Real Estate


