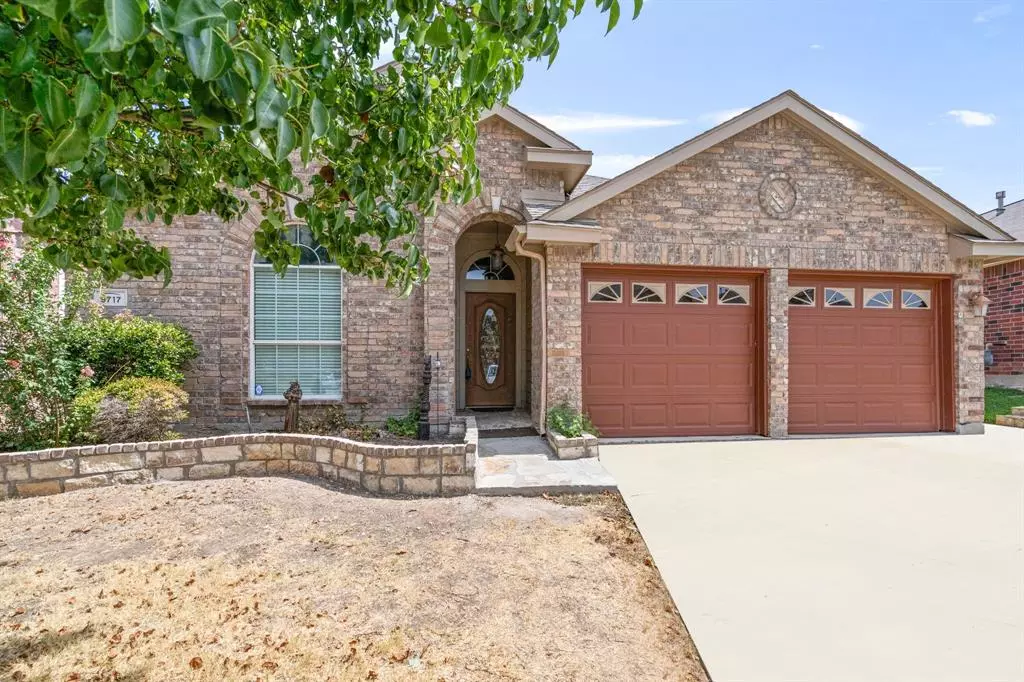$300,000
For more information regarding the value of a property, please contact us for a free consultation.
9717 Jericho Lane Fort Worth, TX 76108
3 Beds
2 Baths
1,914 SqFt
Key Details
Property Type Single Family Home
Sub Type Single Family Residence
Listing Status Sold
Purchase Type For Sale
Square Footage 1,914 sqft
Price per Sqft $156
Subdivision Legacy Square Add
MLS Listing ID 20404103
Sold Date 10/02/23
Style Traditional
Bedrooms 3
Full Baths 2
HOA Y/N None
Year Built 2003
Annual Tax Amount $6,627
Lot Size 6,098 Sqft
Acres 0.14
Property Description
Welcome to Fort Worth living at its finest! This exquisite residence offers multiple spacious and comfortable living areas spanning across 1,900 square feet. With three bedrooms, this home is perfect for anyone seeking ample space to accommodate their lifestyle needs. The main living area is an entertainer's dream, featuring an open-concept layout that effortlessly combines the living room and dining area. Natural light cascades through large windows, creating a bright and airy atmosphere. The den is adorned with a cozy fireplace, perfect for gathering with loved ones during cooler evenings. Retreat to the luxurious master suite, where you'll find a peaceful haven to unwind and relax. This spacious sanctuary offers a tranquil ambiance, complemented by a private ensuite bathroom featuring a soaking tub, and a separate walk-in shower. The master suite also features a generously sized closet, providing plenty of storage space for your wardrobe!
Location
State TX
County Tarrant
Direction Get on I-30 W. Continue on I-30 W to Jim Wright Fwy-W Loop 820 S. Take exit 4 from I-820 N. Continue on Jim Wright Fwy-W Loop 820 S. Take White Settlement Rd and Legacy Dr to Jericho Ln
Rooms
Dining Room 2
Interior
Interior Features Cable TV Available, Chandelier, Decorative Lighting, High Speed Internet Available, Kitchen Island, Pantry
Heating Central, Gas Jets
Cooling Ceiling Fan(s), Central Air, Electric
Flooring Carpet, Ceramic Tile, Laminate, Tile
Fireplaces Number 1
Fireplaces Type Gas, Living Room
Appliance Disposal, Gas Cooktop, Gas Oven, Gas Water Heater, Microwave, Plumbed For Gas in Kitchen
Heat Source Central, Gas Jets
Laundry Electric Dryer Hookup, Utility Room, Full Size W/D Area, Washer Hookup, On Site
Exterior
Exterior Feature Covered Patio/Porch, Lighting, Private Yard
Garage Spaces 2.0
Fence Back Yard, Fenced, Wood
Utilities Available Cable Available, City Sewer, City Water, Concrete, Curbs, Electricity Available, Electricity Connected, Individual Gas Meter, Individual Water Meter, Natural Gas Available, Phone Available, Sewer Available, Underground Utilities
Roof Type Composition
Total Parking Spaces 2
Garage Yes
Building
Lot Description Cleared, Interior Lot
Story One
Foundation Slab
Level or Stories One
Structure Type Brick
Schools
Elementary Schools North
Middle Schools Brewer
High Schools Brewer
School District White Settlement Isd
Others
Restrictions Deed
Ownership Margaret Gorman
Acceptable Financing Cash, Conventional, FHA, VA Loan
Listing Terms Cash, Conventional, FHA, VA Loan
Financing VA
Read Less
Want to know what your home might be worth? Contact us for a FREE valuation!

Our team is ready to help you sell your home for the highest possible price ASAP

©2024 North Texas Real Estate Information Systems.
Bought with Audie Renee • Keller Williams Brazos West


