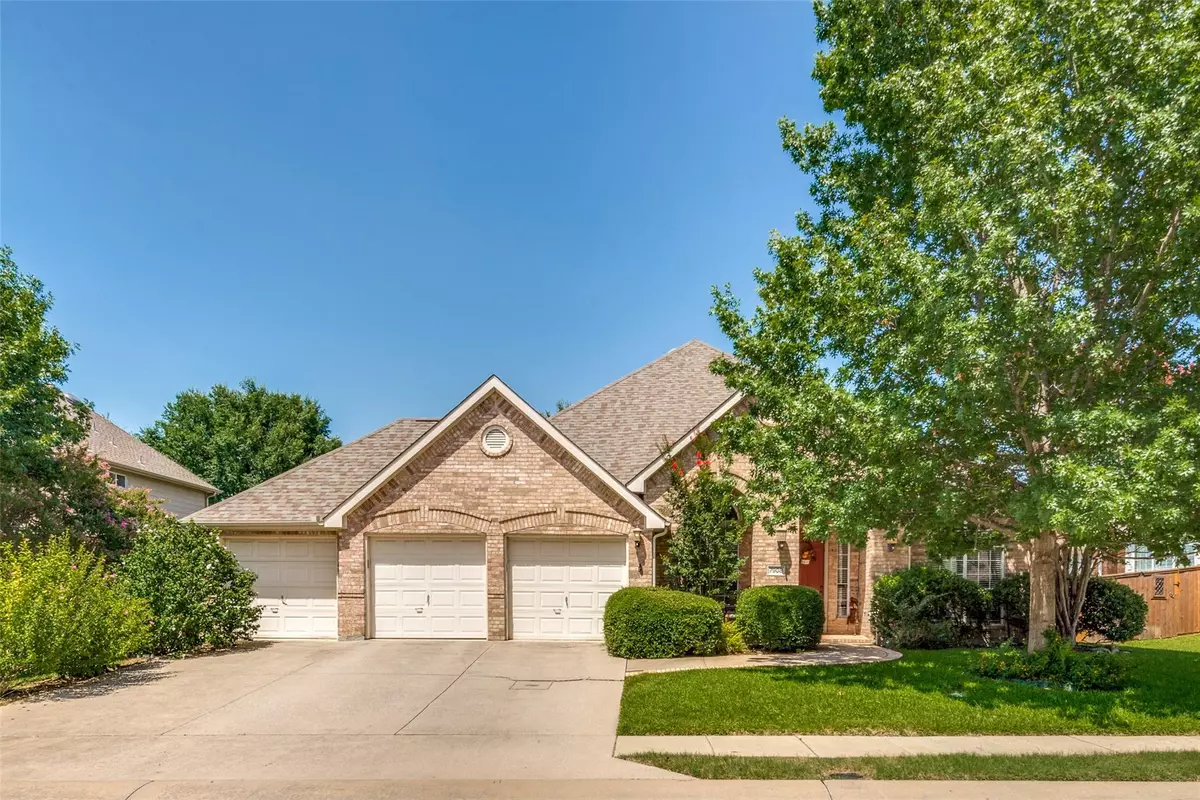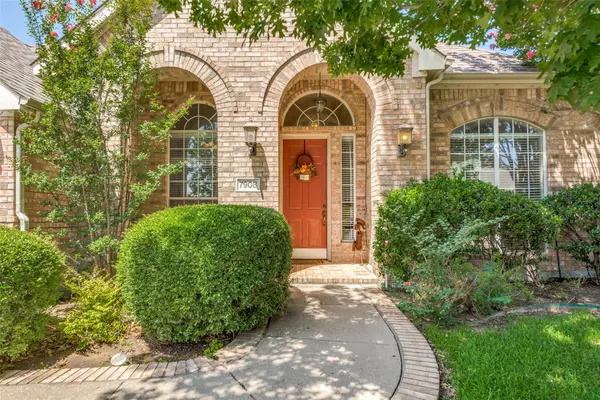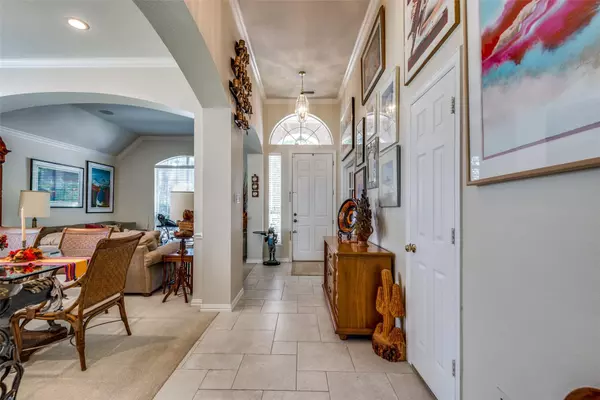$525,000
For more information regarding the value of a property, please contact us for a free consultation.
7908 Goldfinch Drive Mckinney, TX 75072
3 Beds
2 Baths
2,357 SqFt
Key Details
Property Type Single Family Home
Sub Type Single Family Residence
Listing Status Sold
Purchase Type For Sale
Square Footage 2,357 sqft
Price per Sqft $222
Subdivision Eagle Creek
MLS Listing ID 20386810
Sold Date 09/29/23
Style Traditional
Bedrooms 3
Full Baths 2
HOA Fees $75/ann
HOA Y/N Mandatory
Year Built 2000
Annual Tax Amount $8,024
Lot Size 9,147 Sqft
Acres 0.21
Property Description
Whether you're looking to entertain guests or create your private oasis, this 3-bedroom, 2-full bath property in sought-after Eagle Creek neighborhood of Stonebridge Ranch offers great potential for your dream home. The ONE-STORY floor plan is ideal for hosting gatherings, featuring an open kitchen with granite countertops and a gas range. Additionally, there is a separate library that could easily be transformed into a 4th bedroom if needed. The secondary bedrooms are split from the large primary bedroom which includes an ensuite bath and a sizeable walk-in closet. Surround sound speakers in Living Room, Family Room, Primary Bedroom and Patio. There is a 3-car garage (non-tandem.) The third bay was always used for storage, so the bushes on the side of the driveway just need to be trimmed to be functional. Also notable: Class 4 roof, gas line to outdoor grill, large yard. Stonebridge Ranch offers Community Pool, Jogging-Bike Path, Playground, and Tennis Courts.
Location
State TX
County Collin
Community Community Pool, Jogging Path/Bike Path, Playground, Tennis Court(S)
Direction From Eldorado and Stonebridge, North on Stonebridge to 1st left (Plainfield). Take first right (Nightingale) and another right on Goldfinch. Home on left. Sign in yard.
Rooms
Dining Room 2
Interior
Interior Features Decorative Lighting, High Speed Internet Available, Kitchen Island, Walk-In Closet(s)
Heating Central, Natural Gas
Cooling Ceiling Fan(s), Central Air, Electric
Flooring Carpet, Ceramic Tile
Fireplaces Number 1
Fireplaces Type Gas Logs, Gas Starter
Appliance Dishwasher, Disposal, Gas Cooktop, Microwave
Heat Source Central, Natural Gas
Exterior
Garage Spaces 3.0
Fence Wood
Community Features Community Pool, Jogging Path/Bike Path, Playground, Tennis Court(s)
Utilities Available City Sewer, City Water, Co-op Electric, Concrete, Curbs
Roof Type Composition
Total Parking Spaces 3
Garage Yes
Building
Lot Description Few Trees
Story One
Foundation Slab
Level or Stories One
Structure Type Brick
Schools
Elementary Schools Bennett
Middle Schools Dowell
High Schools Mckinney Boyd
School District Mckinney Isd
Others
Ownership Steven F. Ziegler
Financing Cash
Read Less
Want to know what your home might be worth? Contact us for a FREE valuation!

Our team is ready to help you sell your home for the highest possible price ASAP

©2025 North Texas Real Estate Information Systems.
Bought with Vicki Sutherland • Coldwell Banker Apex, REALTORS





