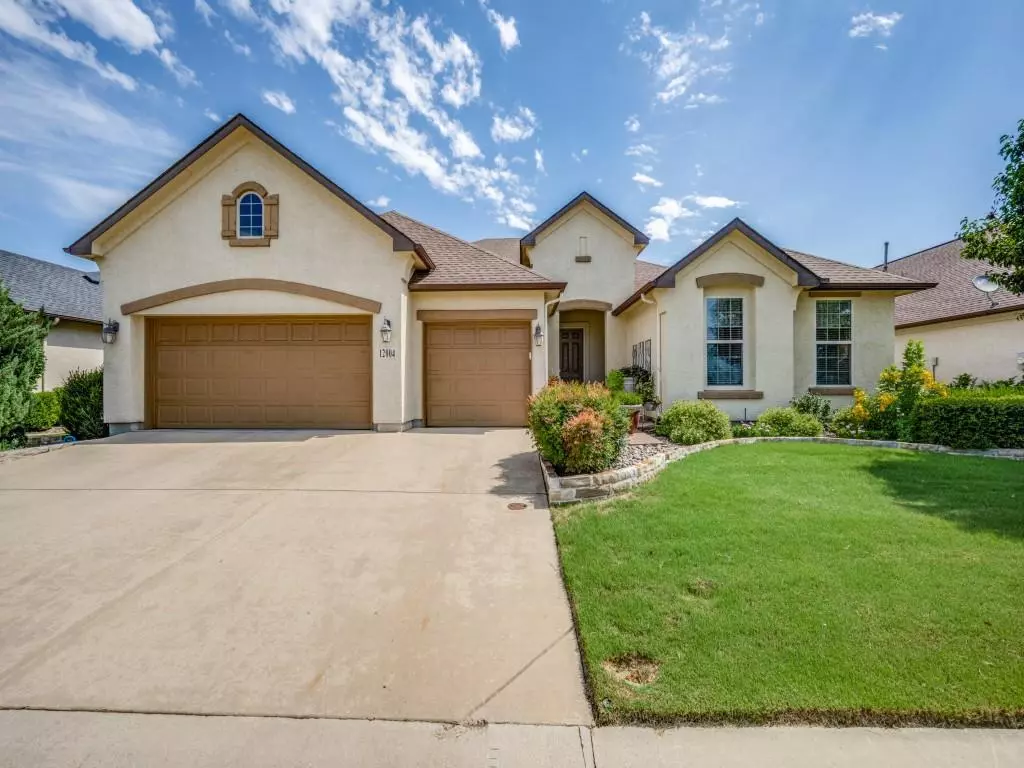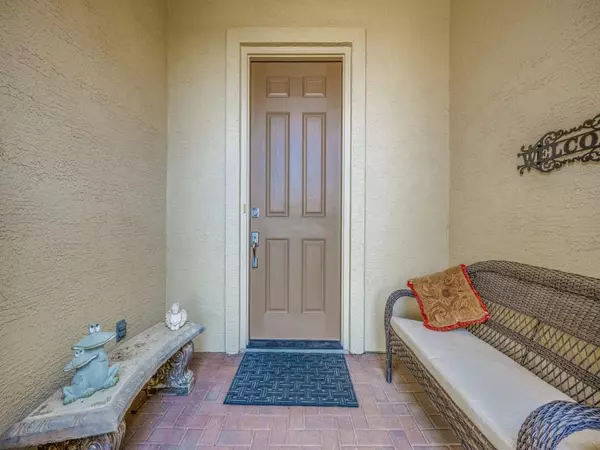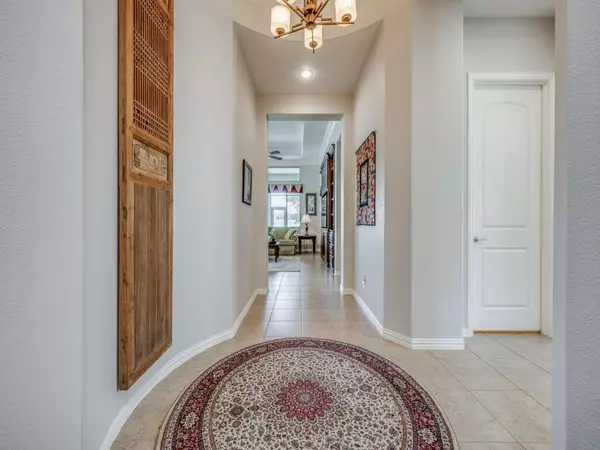$675,000
For more information regarding the value of a property, please contact us for a free consultation.
12004 Gallery Street Denton, TX 76207
2 Beds
3 Baths
2,410 SqFt
Key Details
Property Type Single Family Home
Sub Type Single Family Residence
Listing Status Sold
Purchase Type For Sale
Square Footage 2,410 sqft
Price per Sqft $280
Subdivision Robson Ranch 9 Ph 2
MLS Listing ID 20373851
Sold Date 09/27/23
Style Traditional
Bedrooms 2
Full Baths 2
Half Baths 1
HOA Fees $152
HOA Y/N Mandatory
Year Built 2011
Annual Tax Amount $10,887
Lot Size 9,234 Sqft
Acres 0.212
Property Description
Looking for an amazing north facing, gorgeous golf course lot view and fabulous floor plan? Then your search is over. The open floorplan of this Rialta offers 12-foot coffered ceilings throughout the living and dining areas. The kitchen features a large walk-in pantry, stainless appliances, a breakfast bar that opens to the living areas; there's even a solar tube which provides additional natural light. Easy to care for ceramic file flooring in all living areas with gleaming wood floors in the bedrooms. The spacious utility room, with additional sink, is just off the kitchen. An office is situated perfectly off the entry and convenient to powder bath. A huge screened in porch (36x14) offers great privacy and lovely golf course views of the North 7th green. The full 3 car garage with a 4-foot extension includes an attic lift, a tornado shelter, and a level 2 plug for your electric car. Negotiable items include the washer, dryer, refrigerator, and golf cart. Beautifully maintained!
Location
State TX
County Denton
Community Club House, Community Pool, Curbs, Fishing, Fitness Center, Gated, Golf, Greenbelt, Guarded Entrance, Jogging Path/Bike Path, Lake, Park, Perimeter Fencing, Pool, Restaurant, Sauna, Sidewalks, Spa, Tennis Court(S), Other
Direction Take I 35 W and exit 79. Go north on Ed Robson Blvd at the guardhouse. Take a left on Crestview and a left on Michelle Way. Take a right on Gallery and the home will be on the right.
Rooms
Dining Room 1
Interior
Interior Features Built-in Features, Cable TV Available, Decorative Lighting, Double Vanity, Flat Screen Wiring, Granite Counters, High Speed Internet Available, Kitchen Island, Open Floorplan, Pantry, Vaulted Ceiling(s), Walk-In Closet(s)
Heating Central, Natural Gas
Cooling Ceiling Fan(s), Central Air, Electric
Flooring Ceramic Tile, Wood
Equipment Irrigation Equipment
Appliance Dishwasher, Disposal, Electric Cooktop, Electric Oven, Gas Water Heater, Microwave, Convection Oven
Heat Source Central, Natural Gas
Laundry Electric Dryer Hookup, Utility Room, Full Size W/D Area, Washer Hookup
Exterior
Exterior Feature Covered Patio/Porch, Rain Gutters, Permeable Paving
Garage Spaces 3.0
Community Features Club House, Community Pool, Curbs, Fishing, Fitness Center, Gated, Golf, Greenbelt, Guarded Entrance, Jogging Path/Bike Path, Lake, Park, Perimeter Fencing, Pool, Restaurant, Sauna, Sidewalks, Spa, Tennis Court(s), Other
Utilities Available Cable Available, City Sewer, City Water, Co-op Electric, Co-op Membership Included, Concrete, Curbs, Electricity Connected, Individual Gas Meter, Individual Water Meter, Natural Gas Available, Sewer Available, Underground Utilities
Roof Type Composition
Total Parking Spaces 3
Garage Yes
Building
Lot Description Few Trees, Interior Lot, Landscaped, On Golf Course, Sprinkler System, Subdivision
Story One
Foundation Slab
Level or Stories One
Structure Type Stucco
Schools
Elementary Schools Borman
Middle Schools Mcmath
High Schools Denton
School District Denton Isd
Others
Senior Community 1
Restrictions Deed
Ownership see tax records
Acceptable Financing 1031 Exchange, Cash, Conventional, FHA, VA Loan
Listing Terms 1031 Exchange, Cash, Conventional, FHA, VA Loan
Financing Conventional
Special Listing Condition Age-Restricted, Deed Restrictions
Read Less
Want to know what your home might be worth? Contact us for a FREE valuation!

Our team is ready to help you sell your home for the highest possible price ASAP

©2025 North Texas Real Estate Information Systems.
Bought with Lisa Escue • Escue Real Estate





